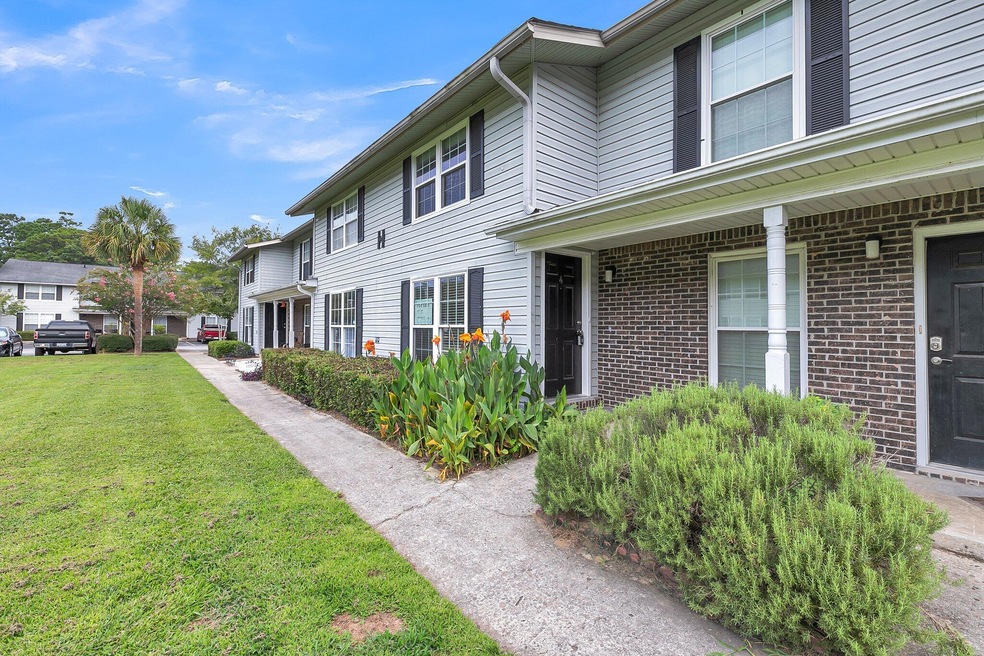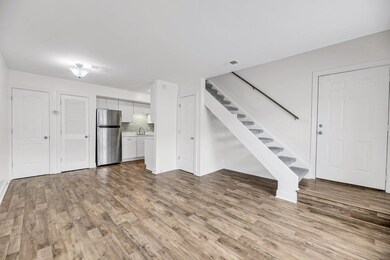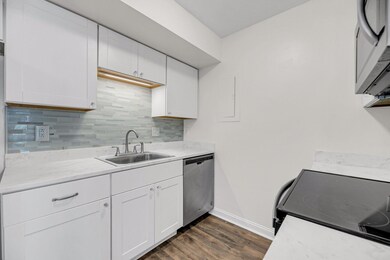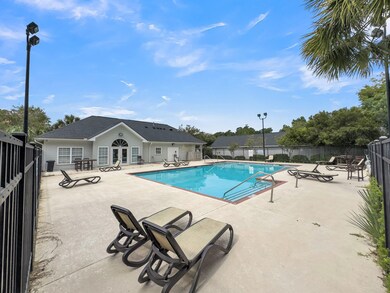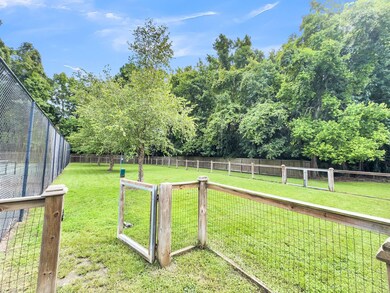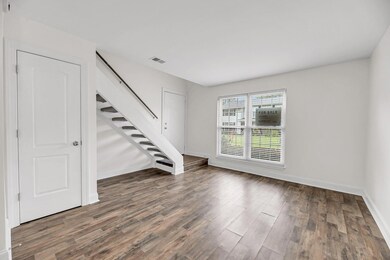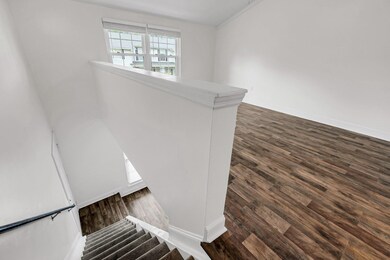
2494 Etiwan Ave Unit H4 Charleston, SC 29414
Highlights
- Loft
- Community Pool
- Walk-In Closet
- Oakland Elementary School Rated A-
- Tennis Courts
- Ceramic Tile Flooring
About This Home
As of September 2024Welcome to Melrose Park Townhomes! Discover this meticulously maintained one-bedroom townhome, now available for purchase. Experience the perfect blend of comfort and style with vinyl flooring gracing the living areas and bedroom. The modern kitchen is fully equipped with essential appliances, including a range, refrigerator, and dishwasher, ensuring your culinary needs are met. The bathroom offers a versatile shower-tub combo, ideal for a relaxing soak or a quick refresh. Freshly painted throughout, this townhome radiates a clean, inviting ambiance. As a resident, you'll enjoy access to a range of premium amenities, including a sparkling pool perfect for unwinding on sunny days, a tennis court for staying active and a dedicated dogpark where your furry friends can play and socialize. Located just a short drive from Downtown Charleston, Charleston International Airport, Avondale, and the beautiful beaches, Melrose Park Townhomes offer both convenience and a wealth of recreational options. Embrace the opportunity to live in a vibrant community and make Melrose Park Townhomes your new home today!
Home Details
Home Type
- Single Family
Est. Annual Taxes
- $1,798
Year Built
- Built in 1978
HOA Fees
- $388 Monthly HOA Fees
Parking
- Off-Street Parking
Home Design
- Raised Foundation
- Architectural Shingle Roof
Interior Spaces
- 662 Sq Ft Home
- 2-Story Property
- Combination Dining and Living Room
- Loft
- Dishwasher
Flooring
- Ceramic Tile
- Vinyl
Bedrooms and Bathrooms
- 1 Bedroom
- Walk-In Closet
- 1 Full Bathroom
Outdoor Features
- Stoop
Schools
- Oakland Elementary School
- West Ashley Middle School
- West Ashley High School
Utilities
- Central Air
- Heating Available
Community Details
Overview
- Melrose Park Townhomes Subdivision
Amenities
- Laundry Facilities
Recreation
- Tennis Courts
- Community Pool
- Dog Park
Ownership History
Purchase Details
Home Financials for this Owner
Home Financials are based on the most recent Mortgage that was taken out on this home.Purchase Details
Purchase Details
Purchase Details
Similar Homes in Charleston, SC
Home Values in the Area
Average Home Value in this Area
Purchase History
| Date | Type | Sale Price | Title Company |
|---|---|---|---|
| Deed | $169,000 | None Listed On Document | |
| Deed | $129,000 | None Listed On Document | |
| Special Warranty Deed | $32,500 | -- | |
| Deed | $72,000 | None Available |
Property History
| Date | Event | Price | Change | Sq Ft Price |
|---|---|---|---|---|
| 09/20/2024 09/20/24 | Sold | $169,000 | -0.6% | $255 / Sq Ft |
| 08/01/2024 08/01/24 | For Sale | $170,000 | -- | $257 / Sq Ft |
Tax History Compared to Growth
Tax History
| Year | Tax Paid | Tax Assessment Tax Assessment Total Assessment is a certain percentage of the fair market value that is determined by local assessors to be the total taxable value of land and additions on the property. | Land | Improvement |
|---|---|---|---|---|
| 2023 | $1,798 | $5,810 | $0 | $0 |
| 2022 | $1,633 | $5,810 | $0 | $0 |
| 2021 | $779 | $2,610 | $0 | $0 |
| 2020 | $774 | $2,610 | $0 | $0 |
| 2019 | $718 | $2,280 | $0 | $0 |
| 2017 | $690 | $2,280 | $0 | $0 |
| 2016 | $671 | $2,280 | $0 | $0 |
| 2015 | $644 | $2,280 | $0 | $0 |
| 2014 | $566 | $0 | $0 | $0 |
| 2011 | -- | $0 | $0 | $0 |
Agents Affiliated with this Home
-
John Condlin

Seller's Agent in 2024
John Condlin
Real Broker, LLC
(774) 571-9206
81 Total Sales
-
Blake Sammons

Buyer's Agent in 2024
Blake Sammons
EXP Realty LLC
(843) 730-2558
67 Total Sales
Map
Source: CHS Regional MLS
MLS Number: 24019054
APN: 310-02-00-363
- 2494 Etiwan Ave Unit 3i
- 2494 Etiwan Ave Unit 9-D
- 2462 Swallow Dr
- 703 Canary Dr
- 747 Brant Rd
- 738 Olney Rd
- 2553 Etiwan Ave
- 2555 Etiwan Ave
- 2557 Etiwan Ave
- 2456 Lantern St
- 821 Longbranch Dr
- 2420 Cherokee Hall Ln
- 2404 Menola Ave
- 828 Longbranch Dr
- 899 Melrose Dr
- 949 E Estates Blvd Unit 303
- 0 Savage Rd Unit 24013685
- 525 Parkdale Dr
- 519 Parkdale Dr Unit J
- 816 Savage Rd
