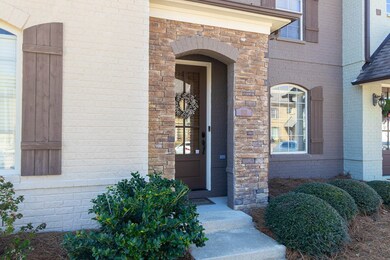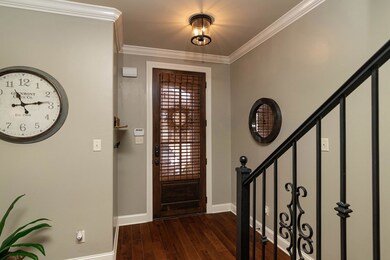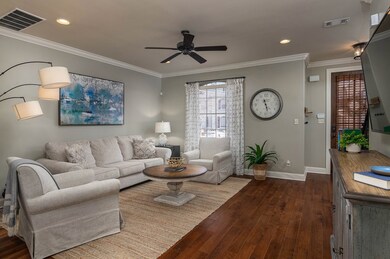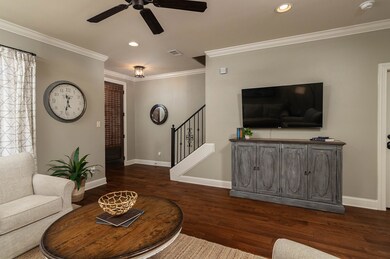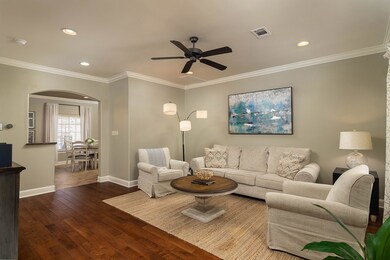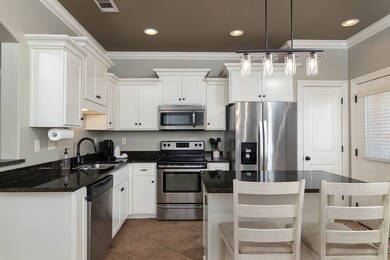
2495 Old Taylor Rd Oxford, MS 38655
Highlights
- In Ground Pool
- Wood Flooring
- Brick or Stone Mason
- Central Elementary School Rated A-
- Granite Countertops
- Walk-In Closet
About This Home
As of May 2025This precious 2 bedroom/2.5 bathroom condo in Fleur De Lis is move in ready! Located off Old Taylor Rd. less than 2 miles to THE GROVE. This unit also has a great location within the complex, with lots of common space off the patio & a short walk to the pool.. This unit features beautiful wood flooring, white cabinets, granite countertops and stainless appliances . It is the perfect time of year to enjoy the patio that includes a fence. Fleur De Lis is a established condo development in a fabulous location. Call for your showing today!
Last Agent to Sell the Property
RE/MAX LEGACY License #S50119 Listed on: 03/17/2025

Property Details
Home Type
- Multi-Family
Est. Annual Taxes
- $3,289
Year Built
- Built in 2012
Lot Details
- Fenced
- Sprinkler System
HOA Fees
- $225 Monthly HOA Fees
Home Design
- Property Attached
- Brick or Stone Mason
- Slab Foundation
- Architectural Shingle Roof
Interior Spaces
- 1,325 Sq Ft Home
- 2-Story Property
- Ceiling Fan
- Vinyl Clad Windows
- Blinds
- Family Room
- Dining Room
Kitchen
- Electric Range
- Recirculated Exhaust Fan
- <<microwave>>
- Dishwasher
- Granite Countertops
- Disposal
Flooring
- Wood
- Carpet
- Ceramic Tile
Bedrooms and Bathrooms
- 2 Bedrooms
- Primary Bedroom Upstairs
- Walk-In Closet
Laundry
- Laundry on main level
- Dryer
- Washer
Outdoor Features
- In Ground Pool
- Patio
Utilities
- Cooling Available
- Heating Available
- Underground Utilities
- Electric Water Heater
- Cable TV Available
Community Details
- Association fees include amenities maintenance, insurance, trash, ground maintenance, lawn maintenance
- Fleur De Lis Subdivision
Listing and Financial Details
- Assessor Parcel Number 139K32173.66
Similar Homes in Oxford, MS
Home Values in the Area
Average Home Value in this Area
Property History
| Date | Event | Price | Change | Sq Ft Price |
|---|---|---|---|---|
| 07/10/2025 07/10/25 | For Sale | $400,000 | -7.0% | $308 / Sq Ft |
| 07/07/2025 07/07/25 | For Sale | $429,900 | +8.6% | $248 / Sq Ft |
| 05/16/2025 05/16/25 | Sold | -- | -- | -- |
| 03/25/2025 03/25/25 | Pending | -- | -- | -- |
| 03/17/2025 03/17/25 | For Sale | $395,900 | -0.8% | $299 / Sq Ft |
| 08/15/2024 08/15/24 | Sold | -- | -- | -- |
| 07/04/2024 07/04/24 | Pending | -- | -- | -- |
| 07/01/2024 07/01/24 | Price Changed | $399,000 | -1.5% | $301 / Sq Ft |
| 05/30/2024 05/30/24 | Sold | -- | -- | -- |
| 05/24/2024 05/24/24 | Price Changed | $405,000 | -1.7% | $306 / Sq Ft |
| 05/16/2024 05/16/24 | Price Changed | $411,900 | -0.7% | $311 / Sq Ft |
| 05/08/2024 05/08/24 | Pending | -- | -- | -- |
| 05/02/2024 05/02/24 | For Sale | $415,000 | +3.8% | $313 / Sq Ft |
| 04/30/2024 04/30/24 | For Sale | $400,000 | +70.2% | $311 / Sq Ft |
| 06/19/2019 06/19/19 | Sold | -- | -- | -- |
| 05/21/2019 05/21/19 | Pending | -- | -- | -- |
| 02/26/2019 02/26/19 | For Sale | $235,000 | -- | $134 / Sq Ft |
Tax History Compared to Growth
Agents Affiliated with this Home
-
Jenna Hunt
J
Seller's Agent in 2025
Jenna Hunt
Cannon Cleary McGraw
(270) 993-1131
92 Total Sales
-
Matt McGraw
M
Seller's Agent in 2025
Matt McGraw
Cannon Cleary McGraw
(662) 801-5170
851 Total Sales
-
Heather Richardson

Seller's Agent in 2025
Heather Richardson
RE/MAX
(662) 588-7312
136 Total Sales
-
Andrew Richardson
A
Seller Co-Listing Agent in 2025
Andrew Richardson
RE/MAX
(662) 801-2718
70 Total Sales
-
Peyton Adams

Buyer's Agent in 2025
Peyton Adams
Cannon Cleary McGraw
(601) 953-7936
288 Total Sales
-
Drew Stevens
D
Seller's Agent in 2024
Drew Stevens
John Welty Realty
(662) 816-2782
76 Total Sales
Map
Source: North Central Mississippi REALTORS®
MLS Number: 160180
- 109 Private Road 1037
- 1106 2495 Old Taylor Rd
- 1303 2495 Old Taylor Rd
- 1211 Sole Cove
- 1111 Sole Cove
- 1220 Sole Cove
- 1216 Sole Cove
- 1116 Sole Cove
- 1101 Sole Cove
- 105 Private Road 3088
- 173 Private Road 3088
- 306 Shiloh Dr
- 121 Taylor Cottage Cove
- 15 Private Road 3057
- 0 Cr 137 Unit 25-979
- 2112 Old Taylor Rd
- 39 Private Road 3057 Unit 2
- 39 Private Road 3057
- 29 Private Road 3057
- 36 Private Road 3057

