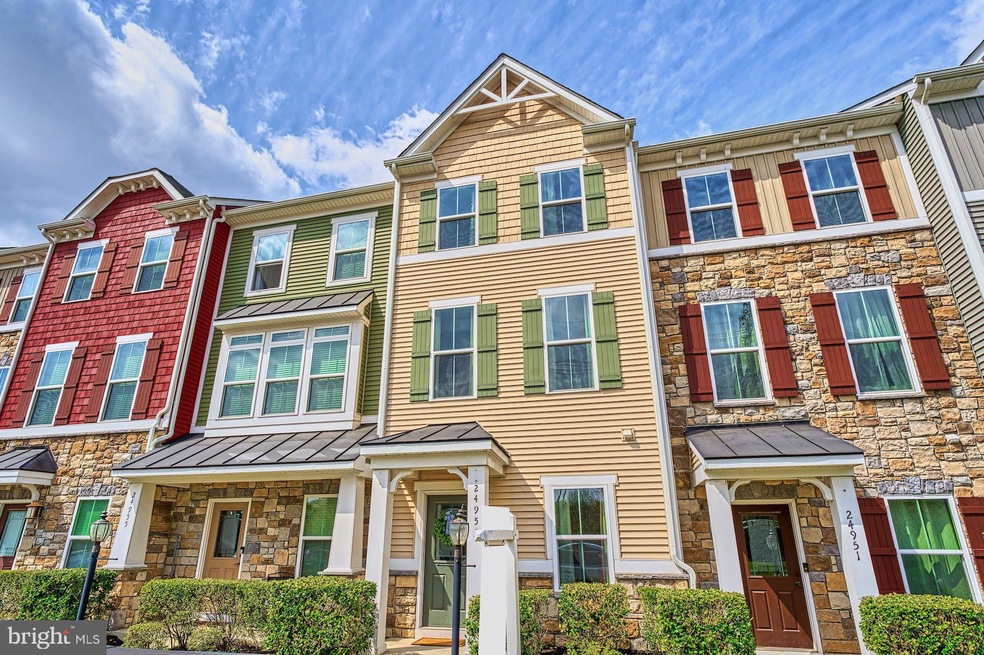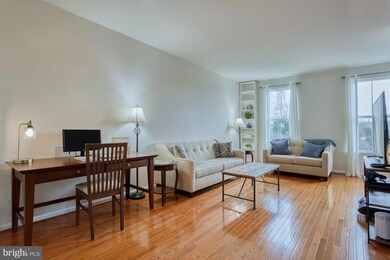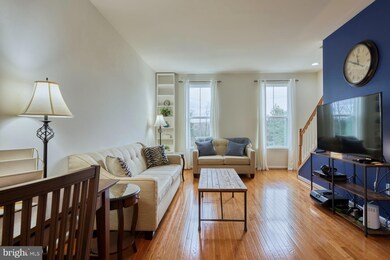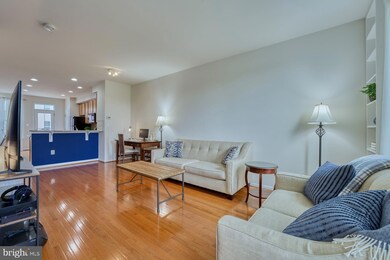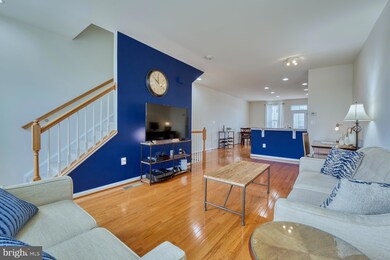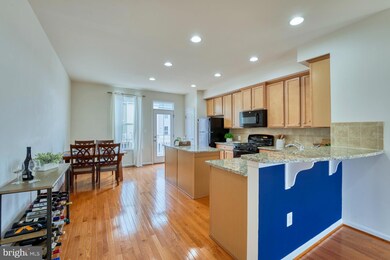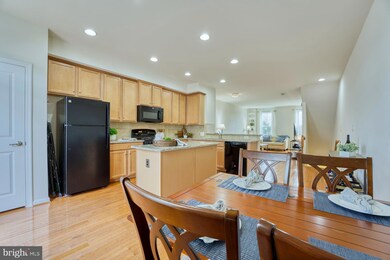
Highlights
- Fitness Center
- Open Floorplan
- Clubhouse
- Goshen Post Elementary Rated A
- Colonial Architecture
- Wood Flooring
About This Home
As of May 2023Multiple offers**OFFER DEADLINE IS MONDAY, APRIL 3RD AT 5:00 PM** This stunning, light-filled townhome style condo will wow you! 2 bedrooms, 2 full and 1 half baths, a one car garage, and a composite deck. The main level features hardwood flooring and an open floor plan including a spacious center island, a breakfast peninsula, and granite countertops. The kitchen opens up to the composite deck, which is perfect for entertaining and relaxing outside. The lower level has a flex space, half bath and access to the oversized one-car garage with abundant storage! Upstairs, the primary bedroom has 2 spacious closets and primary bath with double sink vanity, and shower with dual showerheads. The second bedroom and bath are just down the hall. The upper level also features a stacked washer/dryer next to the primary bedroom.
The Westridge Condominium and Dulles Farm HOA community features many amenities such as a fitness center, outdoor pool, tot lots, and many jogging & walking paths.
Last Agent to Sell the Property
Hunt Country Sotheby's International Realty License #WVS220302427 Listed on: 03/31/2023

Townhouse Details
Home Type
- Townhome
Est. Annual Taxes
- $3,758
Year Built
- Built in 2014
HOA Fees
Parking
- 1 Car Direct Access Garage
- 1 Driveway Space
- Public Parking
- Oversized Parking
- Rear-Facing Garage
- Garage Door Opener
- On-Street Parking
- Parking Lot
- Unassigned Parking
Home Design
- Colonial Architecture
- Slab Foundation
- Frame Construction
- Architectural Shingle Roof
- Vinyl Siding
Interior Spaces
- 1,592 Sq Ft Home
- Property has 3 Levels
- Open Floorplan
- Family Room Off Kitchen
- Combination Kitchen and Living
Kitchen
- Breakfast Area or Nook
- Gas Oven or Range
- <<builtInMicrowave>>
- Dishwasher
- Kitchen Island
- Disposal
Flooring
- Wood
- Partially Carpeted
Bedrooms and Bathrooms
- 2 Bedrooms
- En-Suite Bathroom
- <<tubWithShowerToken>>
- Walk-in Shower
Laundry
- Laundry on upper level
- Stacked Washer and Dryer
Utilities
- Central Heating and Cooling System
- Electric Water Heater
- Private Sewer
Listing and Financial Details
- Assessor Parcel Number 248306416003
Community Details
Overview
- Association fees include common area maintenance, lawn care front, lawn care rear, lawn maintenance, management, pool(s), road maintenance, snow removal, trash, recreation facility
- Dulles Farms HOA, Phone Number (703) 542-7555
- Westridge Condominium At Dulles Farms Condos, Phone Number (800) 959-3442
- Built by Ryan Homes
- Westridge Condominium Subdivision, Hepburn Floorplan
- Property Manager
Amenities
- Clubhouse
- Community Center
Recreation
- Community Basketball Court
- Community Playground
- Fitness Center
- Community Pool
- Jogging Path
- Bike Trail
Pet Policy
- Pets Allowed
Ownership History
Purchase Details
Home Financials for this Owner
Home Financials are based on the most recent Mortgage that was taken out on this home.Purchase Details
Home Financials for this Owner
Home Financials are based on the most recent Mortgage that was taken out on this home.Purchase Details
Home Financials for this Owner
Home Financials are based on the most recent Mortgage that was taken out on this home.Similar Homes in the area
Home Values in the Area
Average Home Value in this Area
Purchase History
| Date | Type | Sale Price | Title Company |
|---|---|---|---|
| Warranty Deed | $455,000 | Northwest Title | |
| Deed | $310,000 | -- | |
| Special Warranty Deed | $309,990 | Nvr Settlement Services Inc |
Mortgage History
| Date | Status | Loan Amount | Loan Type |
|---|---|---|---|
| Open | $155,000 | New Conventional | |
| Previous Owner | $258,650 | New Conventional | |
| Previous Owner | $284,000 | No Value Available | |
| Previous Owner | -- | No Value Available | |
| Previous Owner | $283,831 | FHA |
Property History
| Date | Event | Price | Change | Sq Ft Price |
|---|---|---|---|---|
| 07/17/2025 07/17/25 | For Sale | $499,900 | +9.9% | $314 / Sq Ft |
| 05/15/2023 05/15/23 | Sold | $455,000 | +1.1% | $286 / Sq Ft |
| 04/03/2023 04/03/23 | Pending | -- | -- | -- |
| 03/31/2023 03/31/23 | For Sale | $450,000 | +45.2% | $283 / Sq Ft |
| 04/29/2015 04/29/15 | Sold | $309,990 | 0.0% | $195 / Sq Ft |
| 04/29/2015 04/29/15 | Pending | -- | -- | -- |
| 04/29/2015 04/29/15 | For Sale | $309,990 | -- | $195 / Sq Ft |
Tax History Compared to Growth
Tax History
| Year | Tax Paid | Tax Assessment Tax Assessment Total Assessment is a certain percentage of the fair market value that is determined by local assessors to be the total taxable value of land and additions on the property. | Land | Improvement |
|---|---|---|---|---|
| 2024 | $3,798 | $439,050 | $160,000 | $279,050 |
| 2023 | $3,695 | $422,250 | $160,000 | $262,250 |
| 2022 | $3,524 | $396,000 | $120,000 | $276,000 |
| 2021 | $3,615 | $368,840 | $115,000 | $253,840 |
| 2020 | $3,471 | $335,340 | $105,000 | $230,340 |
| 2019 | $3,440 | $329,160 | $105,000 | $224,160 |
| 2018 | $3,521 | $324,490 | $105,000 | $219,490 |
| 2017 | $3,521 | $312,990 | $105,000 | $207,990 |
| 2016 | $3,555 | $310,520 | $0 | $0 |
Agents Affiliated with this Home
-
Nathan Shapiro

Seller's Agent in 2025
Nathan Shapiro
Long & Foster
(703) 789-2046
1 in this area
115 Total Sales
-
Chloe Powell

Seller's Agent in 2023
Chloe Powell
Hunt Country Sotheby's International Realty
(571) 379-0199
1 in this area
60 Total Sales
-
Lisa Thompson

Seller Co-Listing Agent in 2023
Lisa Thompson
Hunt Country Sotheby's International Realty
(571) 207-6580
1 in this area
121 Total Sales
-
datacorrect BrightMLS
d
Seller's Agent in 2015
datacorrect BrightMLS
Non Subscribing Office
-
S
Buyer's Agent in 2015
Sue Rasoul
Redfin Corporation
Map
Source: Bright MLS
MLS Number: VALO2045666
APN: 248-30-6416-003
- 41736 Mcdivitt Terrace
- 24859 Helms Terrace
- 41686 McMonagle Square
- 25055 Sullivan Terrace
- 41872 Diabase Square
- 25053 Prairie Fire Square
- 25067 Great Berkhamsted Dr
- 25066 Croxley Green Square
- 25091 Silurian Terrace
- 41597 Hoffman Dr
- 41706 Deer Grass Terrace
- 41972 Ural Dr
- 25173 Hummocky Terrace
- 41925 Moreland Mine Terrace
- 41902 Beryl Terrace
- 42030 Zircon Dr
- 41901 Diamondleaf Terrace
- 41537 Ware Ct
- 42011 Bushclover Terrace
- 24661 Woolly Mammoth Terrace Unit 303
