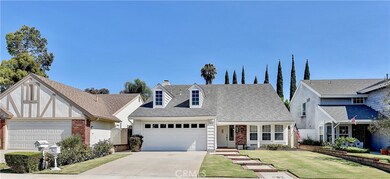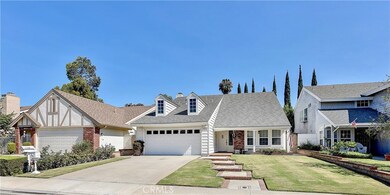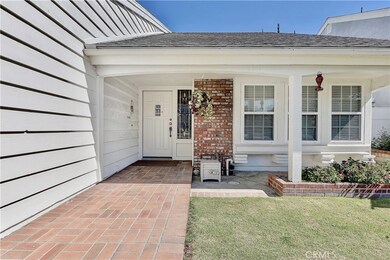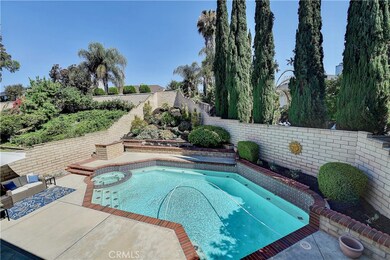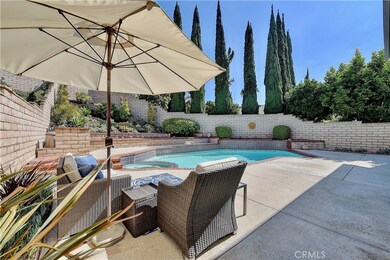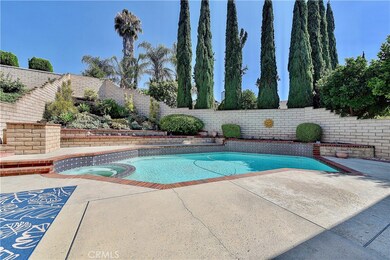
24961 Hon Ave Laguna Hills, CA 92653
Highlights
- In Ground Pool
- Property is near a park
- Attic
- Lomarena Elementary School Rated A-
- Main Floor Bedroom
- Pool View
About This Home
As of March 2025Welcome to Shadow Run! You will love this spacious 4 Bedroom pool home with one bedroom downstairs. Many sweet features including large front and back yards, 2 car attached garage with direct access, and a refreshing pool and spa to keep cool and beat the heat. Brand new air conditioner and furnace just installed. Large private backyard with slope and plants, a wonderful place to gather with friends and family! Great location close to freeway and shopping, walk to restaurants and park.
Last Agent to Sell the Property
Aliso Niguel Realty License #01337913 Listed on: 08/11/2018
Home Details
Home Type
- Single Family
Est. Annual Taxes
- $8,684
Year Built
- Built in 1980
Lot Details
- 5,500 Sq Ft Lot
- Wood Fence
- Block Wall Fence
- Sprinkler System
- Lawn
- Back and Front Yard
Parking
- 2 Car Direct Access Garage
- Parking Available
- Front Facing Garage
- Garage Door Opener
- Driveway
Property Views
- Pool
- Neighborhood
Home Design
- Interior Block Wall
- Stucco
Interior Spaces
- 2,139 Sq Ft Home
- 2-Story Property
- Built-In Features
- Ceiling Fan
- Gas Fireplace
- Drapes & Rods
- Bay Window
- Family Room with Fireplace
- Family Room Off Kitchen
- Living Room
- Dining Room
- Attic
Kitchen
- Open to Family Room
- Eat-In Kitchen
- Breakfast Bar
- Gas Oven
- Dishwasher
- Disposal
Flooring
- Carpet
- Tile
Bedrooms and Bathrooms
- 4 Bedrooms | 1 Main Level Bedroom
- Walk-In Closet
- Dual Sinks
- Bathtub
- Walk-in Shower
Laundry
- Laundry Room
- Laundry in Garage
Home Security
- Carbon Monoxide Detectors
- Termite Clearance
Pool
- In Ground Pool
- Spa
Outdoor Features
- Concrete Porch or Patio
- Exterior Lighting
Additional Features
- Property is near a park
- Forced Air Heating and Cooling System
Community Details
- No Home Owners Association
Listing and Financial Details
- Tax Lot 74
- Tax Tract Number 9848
- Assessor Parcel Number 62043313
Ownership History
Purchase Details
Home Financials for this Owner
Home Financials are based on the most recent Mortgage that was taken out on this home.Purchase Details
Home Financials for this Owner
Home Financials are based on the most recent Mortgage that was taken out on this home.Purchase Details
Home Financials for this Owner
Home Financials are based on the most recent Mortgage that was taken out on this home.Purchase Details
Purchase Details
Purchase Details
Home Financials for this Owner
Home Financials are based on the most recent Mortgage that was taken out on this home.Similar Homes in Laguna Hills, CA
Home Values in the Area
Average Home Value in this Area
Purchase History
| Date | Type | Sale Price | Title Company |
|---|---|---|---|
| Grant Deed | -- | Ticor Title | |
| Grant Deed | $1,437,000 | Ticor Title | |
| Grant Deed | $770,500 | First American Title | |
| Interfamily Deed Transfer | -- | None Available | |
| Interfamily Deed Transfer | -- | -- | |
| Interfamily Deed Transfer | -- | -- | |
| Grant Deed | $330,000 | Orange Coast Title |
Mortgage History
| Date | Status | Loan Amount | Loan Type |
|---|---|---|---|
| Open | $737,000 | New Conventional | |
| Previous Owner | $613,300 | New Conventional | |
| Previous Owner | $611,100 | Adjustable Rate Mortgage/ARM | |
| Previous Owner | $616,400 | Adjustable Rate Mortgage/ARM | |
| Previous Owner | $100,000 | Credit Line Revolving | |
| Previous Owner | $162,000 | New Conventional | |
| Previous Owner | $250,000 | Credit Line Revolving | |
| Previous Owner | $220,000 | Unknown | |
| Previous Owner | $211,000 | Unknown | |
| Previous Owner | $197,500 | No Value Available |
Property History
| Date | Event | Price | Change | Sq Ft Price |
|---|---|---|---|---|
| 03/06/2025 03/06/25 | Sold | $1,437,000 | +3.5% | $672 / Sq Ft |
| 02/18/2025 02/18/25 | Pending | -- | -- | -- |
| 02/12/2025 02/12/25 | For Sale | $1,389,000 | +80.3% | $649 / Sq Ft |
| 09/28/2018 09/28/18 | Sold | $770,500 | -1.8% | $360 / Sq Ft |
| 08/11/2018 08/11/18 | For Sale | $785,000 | -- | $367 / Sq Ft |
Tax History Compared to Growth
Tax History
| Year | Tax Paid | Tax Assessment Tax Assessment Total Assessment is a certain percentage of the fair market value that is determined by local assessors to be the total taxable value of land and additions on the property. | Land | Improvement |
|---|---|---|---|---|
| 2024 | $8,684 | $842,653 | $654,574 | $188,079 |
| 2023 | $8,479 | $826,131 | $641,739 | $184,392 |
| 2022 | $8,328 | $809,933 | $629,156 | $180,777 |
| 2021 | $8,163 | $794,052 | $616,819 | $177,233 |
| 2020 | $8,090 | $785,910 | $610,494 | $175,416 |
| 2019 | $7,928 | $770,500 | $598,523 | $171,977 |
| 2018 | $4,599 | $445,756 | $258,537 | $187,219 |
| 2017 | $4,436 | $437,016 | $253,467 | $183,549 |
| 2016 | $4,361 | $428,448 | $248,498 | $179,950 |
| 2015 | $4,308 | $422,013 | $244,766 | $177,247 |
| 2014 | $4,213 | $413,747 | $239,972 | $173,775 |
Agents Affiliated with this Home
-
Frank Nordella

Seller's Agent in 2025
Frank Nordella
T.N.G. Real Estate Consultants
(562) 665-6964
1 in this area
28 Total Sales
-
Elaina Nordella
E
Seller Co-Listing Agent in 2025
Elaina Nordella
T.N.G. Real Estate Consultants
(714) 203-8555
1 in this area
17 Total Sales
-
Brittney Paino
B
Buyer's Agent in 2025
Brittney Paino
First Team Real Estate
(714) 832-0020
1 in this area
39 Total Sales
-
Shaun Radcliffe

Buyer Co-Listing Agent in 2025
Shaun Radcliffe
First Team Real Estate
(714) 497-0160
1 in this area
259 Total Sales
-
Jeff Craig
J
Seller's Agent in 2018
Jeff Craig
Aliso Niguel Realty
(949) 395-3510
8 Total Sales
Map
Source: California Regional Multiple Listing Service (CRMLS)
MLS Number: OC18195390
APN: 620-433-13
- 24861 Camberwell St
- 24876 Avenida Avalon
- 24852 Costeau St
- 24851 Stem Ave
- 24711 Eloisa Dr
- 25095 Sunset Place W
- 24251 Bark St
- 24516 Saturna Dr
- 24622 Cresta Ct
- 25312 Cassandra Ct
- 25065 Sunset Place W
- 25082 Ericson Way
- 660 Avenida Sevilla Unit P
- 659 Avenida Sevilla Unit D
- 24492 Spartan St
- 780 Via Los Altos
- 24162 Twig St
- 25532 Maximus St
- 661 Avenida Sevilla Unit O
- 25442 Marina Cir

