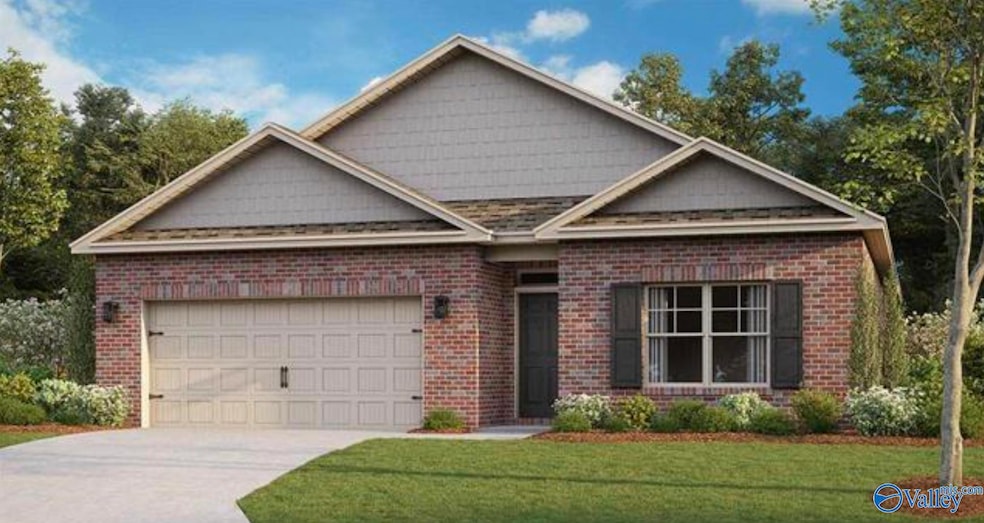
24964 Delilah Cir Athens, AL 35613
4
Beds
2
Baths
1,884
Sq Ft
0.28
Acres
About This Home
As of April 2025Lovely house. Sold As Is
Last Agent to Sell the Property
RE/MAX Alliance License #120979 Listed on: 04/25/2025

Home Details
Home Type
- Single Family
Est. Annual Taxes
- $2,458
Year Built
- Built in 2021
Lot Details
- 0.28 Acre Lot
- Lot Dimensions are 75 x 165
HOA Fees
- $25 Monthly HOA Fees
Parking
- 2 Car Garage
Home Design
- Brick Exterior Construction
- Slab Foundation
Interior Spaces
- 1,884 Sq Ft Home
- Property has 1 Level
Bedrooms and Bathrooms
- 4 Bedrooms
Schools
- Athens Elementary School
- Athens High School
Utilities
- Central Heating and Cooling System
Community Details
- Sycamore Square Subdivision
Listing and Financial Details
- Tax Lot 21
Ownership History
Date
Name
Owned For
Owner Type
Purchase Details
Listed on
Oct 11, 2021
Closed on
Mar 29, 2022
Sold by
R Horton Inc-Birmingham D
Bought by
Bowie Ian Scot and Lewis Victoria Krist
Seller's Agent
Lisa Tomei
DHI Realty
Buyer's Agent
Jacqueline Smith
RE/MAX Alliance
List Price
$292,580
Sold Price
$294,330
Premium/Discount to List
$1,750
0.6%
Home Financials for this Owner
Home Financials are based on the most recent Mortgage that was taken out on this home.
Avg. Annual Appreciation
-2.01%
Similar Homes in the area
Create a Home Valuation Report for This Property
The Home Valuation Report is an in-depth analysis detailing your home's value as well as a comparison with similar homes in the area
Home Values in the Area
Average Home Value in this Area
Purchase History
| Date | Type | Sale Price | Title Company |
|---|---|---|---|
| Deed | $294,330 | Attorney Only |
Source: Public Records
Property History
| Date | Event | Price | Change | Sq Ft Price |
|---|---|---|---|---|
| 05/15/2025 05/15/25 | For Rent | $2,205 | 0.0% | -- |
| 04/25/2025 04/25/25 | Sold | $262,500 | 0.0% | $139 / Sq Ft |
| 04/25/2025 04/25/25 | For Sale | $262,500 | -10.8% | $139 / Sq Ft |
| 03/29/2022 03/29/22 | Sold | $294,330 | +0.6% | $156 / Sq Ft |
| 01/29/2022 01/29/22 | Pending | -- | -- | -- |
| 01/28/2022 01/28/22 | For Sale | $292,580 | 0.0% | $155 / Sq Ft |
| 01/28/2022 01/28/22 | Price Changed | $292,580 | +5.5% | $155 / Sq Ft |
| 10/11/2021 10/11/21 | Pending | -- | -- | -- |
| 10/11/2021 10/11/21 | For Sale | $277,355 | -- | $147 / Sq Ft |
Source: ValleyMLS.com
Tax History Compared to Growth
Tax History
| Year | Tax Paid | Tax Assessment Tax Assessment Total Assessment is a certain percentage of the fair market value that is determined by local assessors to be the total taxable value of land and additions on the property. | Land | Improvement |
|---|---|---|---|---|
| 2024 | $2,458 | $61,440 | $0 | $0 |
| 2023 | $2,458 | $58,380 | $0 | $0 |
| 2022 | $1,004 | $25,100 | $0 | $0 |
Source: Public Records
Agents Affiliated with this Home
-
Jacqueline Smith

Seller's Agent in 2025
Jacqueline Smith
RE/MAX
(256) 783-9686
3 in this area
68 Total Sales
-
L
Seller's Agent in 2022
Lisa Tomei
DHI Realty
Map
Source: ValleyMLS.com
MLS Number: 21887285
APN: 0909300002021000
Nearby Homes
- 24673 Beacon Cir
- 25066 Delilah Cir
- 24337 Beacon Cir
- 24908 Grovehill Ln
- 13434 Wisteria Place
- 24527 Queen Annes Lace
- 13140 Summerfield Dr
- 12937 Hudbug Dr
- 12929 Hudbug Dr
- 12864 Hudbug Dr
- 12833 Coppertop Ln
- 12794 Hudbug Dr
- 12351 Elmhurst Dr
- 12804 Juniors Dr
- 13095 Covington Dr
- 24188 Newby Rd
- 12801 Tallulah Dr
- 12702 Juniors Dr
- 24180 Patriot Dr
- 24159 Patriot Dr
