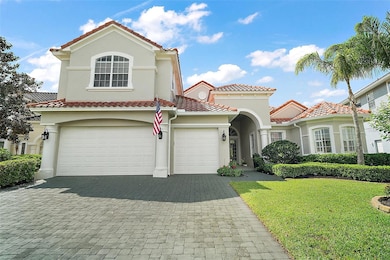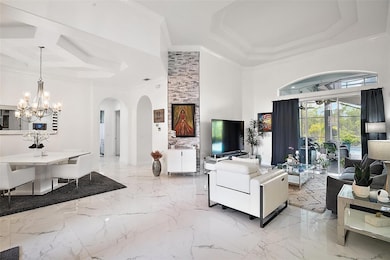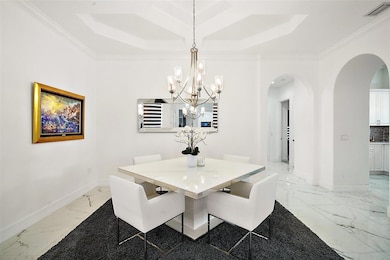
2497 Heritage Green Ave Davenport, FL 33837
Estimated payment $5,231/month
Highlights
- Screened Pool
- Home Office
- 3 Car Attached Garage
- Solid Surface Countertops
- Family Room Off Kitchen
- Living Room
About This Home
Impeccably renovated 5 bedroom, 4 bath luxury pool home. Welcome to this exquisite residence nestled in the prestigious gated golf community of Heritage Green at Providence. Meticulously renovated from top to bottom within the last 18 months, this 5 bedroom 4 bathroom estate effortlessly blends modern elegance with thoughtful functionality, offering a true move-in ready sanctuary. From the moment you arrive, you'll be captivated by the beautifully landscaped exterior, newly tiled front entry, and timeless curb appeal. Step inside to discover a spacious open-concept layout featuring premium porcelain tile flooring throughout the main level, elegant stone accents, and expansive views of the private pool and spa. At the heart of the home, a designer chefs kitchen awaits. Complete with stainless steel appliances, gas cooktop with custom hood, built-in oven and microwave, and tailor made cabinetry. The kitchen opens seamlessly to the grand living room, where built-in shelving, an electric fireplace, and a 75" mounted TV create the perfect space for entertaining. The owner's suite is privately situated and thoughtfully designed for relaxation. Enjoy pool access through sliding doors custom window treatments, a dedicated mini-split A/C unit, and a custom wall art display leading into a luxurious en-suite bath. The spa-inspired bathroom features a freestanding soaking tub, plantation shutters, double vanities, high-end lighting, and a frameless walk-in shower. A fully customized closet completes the suite. All bathrooms have been completely remodeled with premium finishes, ensuring both beauty and functionality. A dedicated office on the main floor offers built in ambiance with an electric fireplace and mounted 42" TV, perfect for remote work or a quiet study. The second bedroom offers guest comfort and privacy with its own full bath and direct access to the pool deck. Bedrooms three and four share a stylishly renovated hall bath, filled with natural lights and spacious layouts. Upstairs, the fifth bedroom provides incredible versatility, ideal as a second master suite, media room, or playroom, and includes it's own full bathroom. Throughout the second floor, you"ll find brand new luxury vinyl plank flooring that complements the homes clean, modern aesthetic. Outside, enjoy Florida living at its finest with a screen-enclosed pool and spa, freshly painted pool cage with all new screens, and an oversized pool deck ideal for gatherings and outdoor dining.
Additional updates include: Complete interior and exterior repaint in 2023. New HVAC system and full duct cleaning. Fully updated flooring throughout. New screens and hardware on pool enclosure.
This home offers true turnkey luxury with no updates needed and no detail overlooked. Schedule your private showing today and experience the exceptional lifestyle that awaits in Heritage Green.
Listing Agent
EXIT REALTY TRI-COUNTY Brokerage Phone: 352-385-3948 License #682072 Listed on: 04/04/2025

Home Details
Home Type
- Single Family
Est. Annual Taxes
- $8,342
Year Built
- Built in 2007
Lot Details
- 0.26 Acre Lot
- West Facing Home
- Irrigation Equipment
HOA Fees
- $133 Monthly HOA Fees
Parking
- 3 Car Attached Garage
Home Design
- Bi-Level Home
- Slab Foundation
- Tile Roof
- Stucco
Interior Spaces
- 3,448 Sq Ft Home
- Ceiling Fan
- Sliding Doors
- Family Room Off Kitchen
- Living Room
- Home Office
- Laundry on upper level
Kitchen
- Built-In Oven
- Cooktop
- Microwave
- Dishwasher
- Solid Surface Countertops
Flooring
- Carpet
- Tile
- Luxury Vinyl Tile
Bedrooms and Bathrooms
- 5 Bedrooms
- 4 Full Bathrooms
Pool
- Screened Pool
- In Ground Pool
- In Ground Spa
- Fence Around Pool
- Pool Deck
Additional Features
- Exterior Lighting
- Central Heating and Cooling System
Community Details
- Stephanie Lim Association
- Greens At Providence Subdivision
Listing and Financial Details
- Visit Down Payment Resource Website
- Legal Lot and Block 158 / B
- Assessor Parcel Number 28-26-18-932901-021580
Map
Home Values in the Area
Average Home Value in this Area
Tax History
| Year | Tax Paid | Tax Assessment Tax Assessment Total Assessment is a certain percentage of the fair market value that is determined by local assessors to be the total taxable value of land and additions on the property. | Land | Improvement |
|---|---|---|---|---|
| 2023 | $8,505 | $610,802 | $114,000 | $496,802 |
| 2022 | $6,717 | $437,991 | $0 | $0 |
| 2021 | $5,968 | $398,174 | $90,000 | $308,174 |
| 2020 | $5,242 | $383,879 | $0 | $0 |
| 2018 | $5,564 | $394,949 | $87,500 | $307,449 |
| 2017 | $6,057 | $392,050 | $0 | $0 |
| 2016 | $6,106 | $388,702 | $0 | $0 |
| 2015 | $5,790 | $353,365 | $0 | $0 |
| 2014 | $5,010 | $321,241 | $0 | $0 |
Property History
| Date | Event | Price | Change | Sq Ft Price |
|---|---|---|---|---|
| 07/16/2025 07/16/25 | Pending | -- | -- | -- |
| 06/10/2025 06/10/25 | Price Changed | $795,000 | 0.0% | $231 / Sq Ft |
| 06/10/2025 06/10/25 | For Sale | $795,000 | -9.6% | $231 / Sq Ft |
| 06/03/2025 06/03/25 | Off Market | $879,000 | -- | -- |
| 05/01/2025 05/01/25 | Price Changed | $879,000 | -1.8% | $255 / Sq Ft |
| 04/04/2025 04/04/25 | For Sale | $895,000 | +31.6% | $260 / Sq Ft |
| 07/10/2023 07/10/23 | Sold | $680,000 | -9.3% | $197 / Sq Ft |
| 06/13/2023 06/13/23 | Pending | -- | -- | -- |
| 04/19/2023 04/19/23 | Price Changed | $750,000 | -6.1% | $218 / Sq Ft |
| 03/19/2023 03/19/23 | Price Changed | $799,000 | -6.0% | $232 / Sq Ft |
| 02/28/2023 02/28/23 | Price Changed | $850,000 | -1.2% | $247 / Sq Ft |
| 01/13/2023 01/13/23 | For Sale | $860,000 | -12.2% | $249 / Sq Ft |
| 04/29/2022 04/29/22 | Sold | $980,000 | 0.0% | $284 / Sq Ft |
| 04/05/2022 04/05/22 | Pending | -- | -- | -- |
| 04/01/2022 04/01/22 | For Sale | $980,000 | +50.8% | $284 / Sq Ft |
| 03/04/2020 03/04/20 | Sold | $650,000 | 0.0% | $189 / Sq Ft |
| 02/26/2020 02/26/20 | Pending | -- | -- | -- |
| 02/26/2020 02/26/20 | For Sale | $650,000 | 0.0% | $189 / Sq Ft |
| 01/21/2020 01/21/20 | Rented | $3,500 | 0.0% | -- |
| 10/26/2019 10/26/19 | For Rent | $3,500 | -- | -- |
Purchase History
| Date | Type | Sale Price | Title Company |
|---|---|---|---|
| Warranty Deed | $680,000 | Fidelity National Title Of Flo | |
| Warranty Deed | $650,000 | Attorney | |
| Interfamily Deed Transfer | -- | Title Pros Of Florida Inc | |
| Interfamily Deed Transfer | -- | Title Pros Of Florida Inc | |
| Interfamily Deed Transfer | -- | Attorney | |
| Special Warranty Deed | $705,800 | Enterprise Title Of Central |
Mortgage History
| Date | Status | Loan Amount | Loan Type |
|---|---|---|---|
| Previous Owner | $585,000 | Commercial | |
| Previous Owner | $250,000 | New Conventional | |
| Previous Owner | $390,000 | Unknown | |
| Previous Owner | $417,000 | Purchase Money Mortgage |
About the Listing Agent
Jaret's Other Listings
Source: Stellar MLS
MLS Number: G5095297
APN: 28-26-18-932901-021580
- 2442 Heritage Green Ave
- 2340 Pinehurst Ct
- 2333 Pinehurst Ct
- 2209 Callaway Ct
- 2234 Callaway Ct
- 1833 Benoit Terrace
- 1821 Benoit Terrace
- 1416 Lexington Ave
- 1404 Lexington Ave
- 2654 Rosemont Cir
- 2377 Victoria Dr
- 2383 Victoria Dr
- 2299 Crofton Ave
- 2292 Crofton Ave
- 2610 Rosemont Cir
- 2142 Victoria Dr
- 2231 Crofton Springs Ct
- 1509 Venice Ln
- 1557 Venice Ln
- 2000 Greenbriar Terrace






