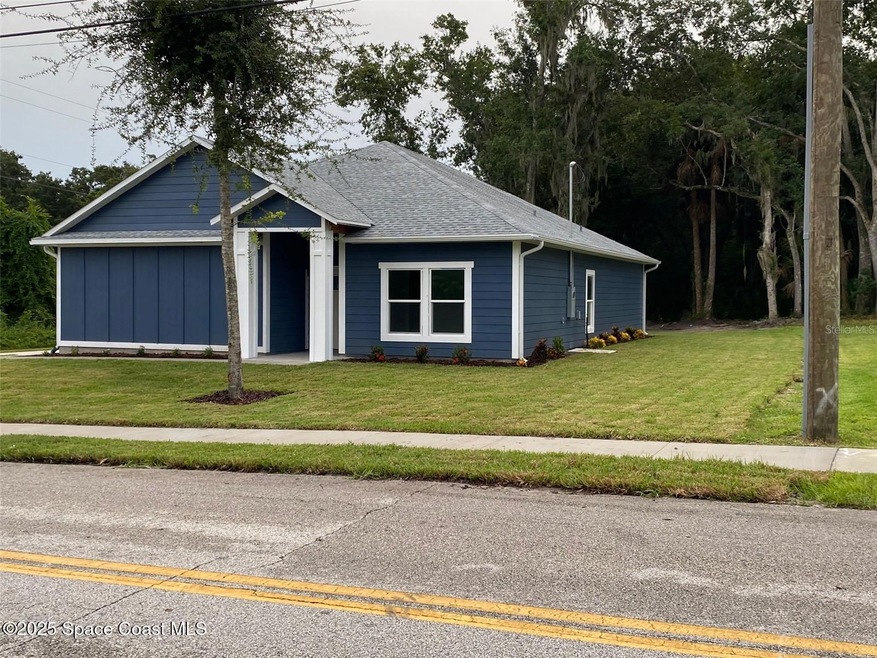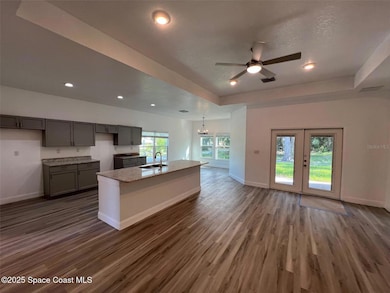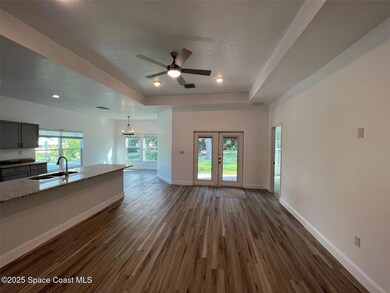
Estimated payment $1,806/month
Highlights
- Popular Property
- Craftsman Architecture
- Vaulted Ceiling
- Open Floorplan
- Wooded Lot
- No HOA
About This Home
Welcome to this gorgeous 3-bed, 2-bath home located in the peaceful community of Mims, Florida! Situated on a generous lot, this home offers the perfect balance of comfort and space, ideal for families, first-time buyers, or anyone looking to enjoy the tranquility of suburban living. The open-concept living and dining areas are perfect for entertaining guests or relaxing with family. Natural light pours in through large windows, creating a warm and welcoming atmosphere. The bright and functional kitchen boasts ample counter space, modern appliances, and plenty of storage for all your culinary needs. The master bedroom features a large walk-in closet and an en-suite bathroom, offering a peaceful retreat with added privacy. The expansive backyard is a blank canvas for your outdoor dreams—perfect for barbecues, gardening, or simply unwinding under the Florida sky. Nestled in a calm, residential area, this home provides a serene setting, yet it's just a short drive to local shops, schools
Home Details
Home Type
- Single Family
Est. Annual Taxes
- $72
Year Built
- Built in 2022
Lot Details
- 10,454 Sq Ft Lot
- North Facing Home
- Cleared Lot
- Wooded Lot
- Many Trees
Parking
- 2 Car Garage
- Garage Door Opener
Home Design
- Craftsman Architecture
- Frame Construction
- Shingle Roof
- Vinyl Siding
- Asphalt
Interior Spaces
- 1,548 Sq Ft Home
- 1-Story Property
- Open Floorplan
- Vaulted Ceiling
- Ceiling Fan
- Living Room
- Dining Room
- Vinyl Flooring
- Fire and Smoke Detector
- Laundry on lower level
Kitchen
- Electric Range
- Microwave
- Dishwasher
- Kitchen Island
Bedrooms and Bathrooms
- 3 Bedrooms
- 2 Full Bathrooms
Utilities
- Central Air
- Heat Pump System
- Electric Water Heater
Community Details
- No Home Owners Association
- Puryear Ward Plat Of Mims Subdivision
Listing and Financial Details
- Assessor Parcel Number 21-35-17-52-00000.0-0006.00
Map
Home Values in the Area
Average Home Value in this Area
Tax History
| Year | Tax Paid | Tax Assessment Tax Assessment Total Assessment is a certain percentage of the fair market value that is determined by local assessors to be the total taxable value of land and additions on the property. | Land | Improvement |
|---|---|---|---|---|
| 2023 | $72 | $6,270 | $6,270 | $0 |
| 2022 | $66 | $6,270 | $0 | $0 |
| 2021 | $54 | $3,660 | $3,660 | $0 |
| 2020 | $217 | $14,250 | $14,250 | $0 |
| 2019 | $224 | $14,250 | $14,250 | $0 |
| 2018 | $230 | $14,250 | $14,250 | $0 |
| 2017 | $240 | $3,562 | $0 | $0 |
| 2016 | $250 | $14,250 | $14,250 | $0 |
| 2015 | $256 | $14,250 | $14,250 | $0 |
| 2014 | $260 | $14,250 | $14,250 | $0 |
Property History
| Date | Event | Price | Change | Sq Ft Price |
|---|---|---|---|---|
| 06/30/2025 06/30/25 | For Sale | $325,000 | 0.0% | $210 / Sq Ft |
| 04/18/2023 04/18/23 | Rented | $1,950 | 0.0% | -- |
| 03/01/2023 03/01/23 | Under Contract | -- | -- | -- |
| 02/27/2023 02/27/23 | For Rent | $1,950 | 0.0% | -- |
| 02/16/2023 02/16/23 | Under Contract | -- | -- | -- |
| 02/15/2023 02/15/23 | For Rent | $1,950 | 0.0% | -- |
| 02/06/2023 02/06/23 | Under Contract | -- | -- | -- |
| 12/05/2022 12/05/22 | For Rent | $1,950 | -- | -- |
Purchase History
| Date | Type | Sale Price | Title Company |
|---|---|---|---|
| Warranty Deed | $100 | Inlet Title Company Inc | |
| Interfamily Deed Transfer | -- | None Available | |
| Interfamily Deed Transfer | -- | None Available | |
| Interfamily Deed Transfer | -- | None Available | |
| Interfamily Deed Transfer | -- | None Available | |
| Deed | $32,500 | First International Ttl Inc | |
| Trustee Deed | $22,500 | Landing Title Agency Inc | |
| Interfamily Deed Transfer | -- | Attorney |
Mortgage History
| Date | Status | Loan Amount | Loan Type |
|---|---|---|---|
| Open | $184,000 | New Conventional | |
| Previous Owner | $183,000 | Construction |
About the Listing Agent

Meet Dan Robinson: Elite Broker, Maximizing Value in Florida Real Estate
Dan Robinson brings nearly three decades of sales and negotiation expertise to Florida's real estate market, offering sellers premium service at just 1% listing commission. As a licensed Broker Associate with prestigious ABR (Accredited Buyer's Representative) and RSPS (Resort & Second-Property Specialist) certifications, Dan combines deep market knowledge with Houwzer's innovative approach to save clients thousands
Daniel's Other Listings
Source: Space Coast MLS (Space Coast Association of REALTORS®)
MLS Number: 1050426
APN: 21-35-17-52-00000.0-0006.00
- 0 Mitchell Ave
- 2.57ac Highway 1
- 2561 U S 1
- 2971 Carver St
- 2392 Taylor St
- 2627 Myrtle Ave
- 2656 Orange Ave
- 2637 Myrtle Ave
- 2677 Marigold Ave
- 2651 Pineapple Ave
- 3034 Centaur Ln Unit 15
- 3003 Discovery Place Unit 64
- 2160 Orbiter Ct Unit 164
- 2980 Frontier Dr Unit 81
- 3032 Discovery Place Unit 55
- 2931 Frontier Dr Unit 112
- 2343 Shuttle Cir Unit 13
- 3035 Centaur Ln Unit 34
- 3042 Discovery Place Unit 56
- 3050 Frontier Dr
- 2509 Mitchell Ave
- 2910 Brandywine Cir
- 3134 Dover Rd
- 3133 Kinsley Rd
- 3418 Brockett Rd
- 4326 Fitzroy Reef Dr
- 2504 Landing Dr
- 2675 Falcon Ln
- 1670 Yorktown Ave
- 1555 Yorktown Ave
- 3514 Dairy Rd Unit 10
- 3548 Loggerhead Ln
- 1520 Yorktown Ave
- 3625 E Powder Horn Rd
- 4755 Cambridge Dr
- 4805 Squires Dr
- 3485 U S 1 Unit 2
- 1185 Bonnymeade Dr
- 1185 Bonnymede Dr
- 3080 Rosemarie Dr






