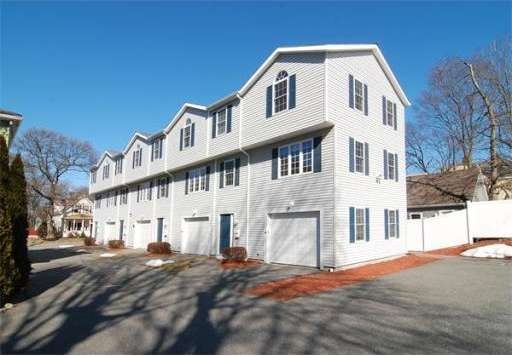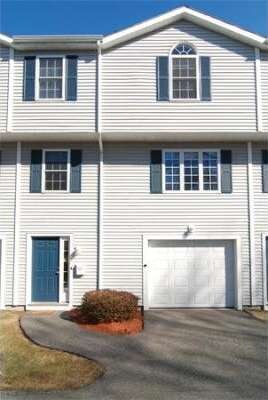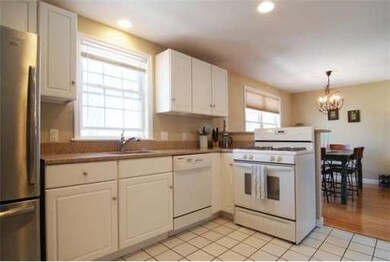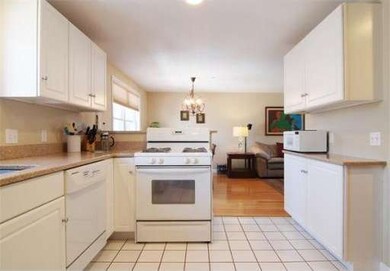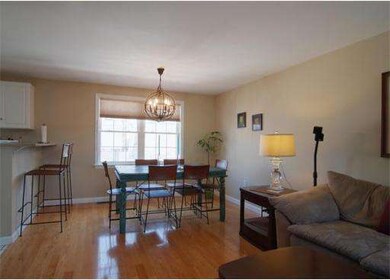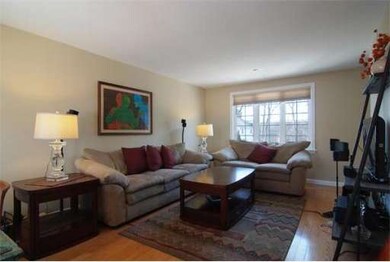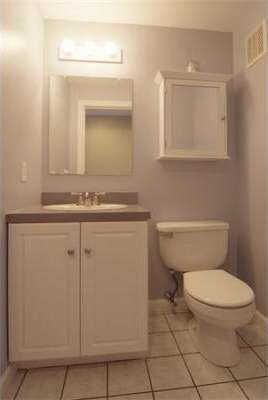
25 Ash St Unit 3 Waltham, MA 02453
South Side NeighborhoodAbout This Home
As of March 2025FIRST OPEN HOUSE Sun 3/23 from 1-3pm. Beautiful and sunny townhouse in the desirable South End. Enjoy three floors of living space. First floor has a spacious office with Elfa desk system and half bath (could also be used as a 3rd bedroom). Open living & dining areas with hardwood floors. Great kitchen with breakfast bar, gas cooking and granite counters. Newer stainless fridge stays. Amazing master bedroom with vaulted ceilings and a nice view of the famous Watch Factory. Master has a large walk-in closet with great storage. Additional features: Washer/dryer stays, central air, custom blinds, California closets, newer paint, alarm system and tons of natural light. Garage parking with newer garage opener and second parking spot in rear of building. Great private patio space for your BBQ. Walk to Moody St shops & restaurants, and Commuter Rail. Easy access for commuting.
Property Details
Home Type
Condominium
Est. Annual Taxes
$6,179
Year Built
1999
Lot Details
0
Listing Details
- Unit Level: 1
- Unit Placement: Middle
- Special Features: None
- Property Sub Type: Condos
- Year Built: 1999
Interior Features
- Has Basement: No
- Number of Rooms: 5
- Amenities: Public Transportation, Shopping, Highway Access, Public School, University
- Electric: Circuit Breakers
- Flooring: Wall to Wall Carpet, Hardwood
- Interior Amenities: Security System
- Bedroom 2: Third Floor
- Bathroom #1: First Floor
- Bathroom #2: Second Floor
- Bathroom #3: Third Floor
- Kitchen: Second Floor
- Laundry Room: First Floor
- Living Room: Second Floor
- Master Bedroom: Third Floor
- Master Bedroom Description: Closet - Walk-in, Flooring - Wall to Wall Carpet, Recessed Lighting
- Dining Room: Second Floor
Exterior Features
- Exterior: Vinyl
- Exterior Unit Features: Patio
Garage/Parking
- Garage Parking: Attached, Garage Door Opener
- Garage Spaces: 1
- Parking: Off-Street
- Parking Spaces: 1
Utilities
- Cooling Zones: 1
- Heat Zones: 1
- Hot Water: Natural Gas
- Utility Connections: for Gas Range
Condo/Co-op/Association
- Association Fee Includes: Master Insurance, Landscaping, Snow Removal
- Pets Allowed: Yes w/ Restrictions
- No Units: 4
- Unit Building: 3
Ownership History
Purchase Details
Home Financials for this Owner
Home Financials are based on the most recent Mortgage that was taken out on this home.Purchase Details
Home Financials for this Owner
Home Financials are based on the most recent Mortgage that was taken out on this home.Purchase Details
Home Financials for this Owner
Home Financials are based on the most recent Mortgage that was taken out on this home.Purchase Details
Home Financials for this Owner
Home Financials are based on the most recent Mortgage that was taken out on this home.Purchase Details
Similar Homes in Waltham, MA
Home Values in the Area
Average Home Value in this Area
Purchase History
| Date | Type | Sale Price | Title Company |
|---|---|---|---|
| Condominium Deed | $750,000 | None Available | |
| Condominium Deed | $750,000 | None Available | |
| Not Resolvable | $402,000 | -- | |
| Deed | $338,000 | -- | |
| Not Resolvable | $338,000 | -- | |
| Deed | $360,000 | -- | |
| Deed | $360,000 | -- | |
| Deed | $179,900 | -- |
Mortgage History
| Date | Status | Loan Amount | Loan Type |
|---|---|---|---|
| Open | $550,000 | Purchase Money Mortgage | |
| Closed | $550,000 | Purchase Money Mortgage | |
| Previous Owner | $272,000 | Stand Alone Refi Refinance Of Original Loan | |
| Previous Owner | $299,000 | Stand Alone Refi Refinance Of Original Loan | |
| Previous Owner | $301,500 | New Conventional | |
| Previous Owner | $270,000 | Adjustable Rate Mortgage/ARM | |
| Previous Owner | $270,400 | New Conventional | |
| Previous Owner | $0 | New Conventional | |
| Previous Owner | $288,000 | Purchase Money Mortgage |
Property History
| Date | Event | Price | Change | Sq Ft Price |
|---|---|---|---|---|
| 03/06/2025 03/06/25 | Sold | $750,000 | 0.0% | $501 / Sq Ft |
| 02/05/2025 02/05/25 | For Rent | $1,750 | 0.0% | -- |
| 02/04/2025 02/04/25 | Pending | -- | -- | -- |
| 01/29/2025 01/29/25 | For Sale | $699,900 | 0.0% | $468 / Sq Ft |
| 01/11/2025 01/11/25 | For Rent | $1,750 | 0.0% | -- |
| 05/30/2014 05/30/14 | Sold | $402,000 | +1.8% | $269 / Sq Ft |
| 03/23/2014 03/23/14 | Pending | -- | -- | -- |
| 03/17/2014 03/17/14 | For Sale | $395,000 | +16.9% | $264 / Sq Ft |
| 07/16/2012 07/16/12 | Sold | $338,000 | -3.4% | $226 / Sq Ft |
| 04/20/2012 04/20/12 | Pending | -- | -- | -- |
| 04/10/2012 04/10/12 | For Sale | $349,900 | -- | $234 / Sq Ft |
Tax History Compared to Growth
Tax History
| Year | Tax Paid | Tax Assessment Tax Assessment Total Assessment is a certain percentage of the fair market value that is determined by local assessors to be the total taxable value of land and additions on the property. | Land | Improvement |
|---|---|---|---|---|
| 2025 | $6,179 | $629,200 | $0 | $629,200 |
| 2024 | $5,871 | $609,000 | $0 | $609,000 |
| 2023 | $5,972 | $578,700 | $0 | $578,700 |
| 2022 | $6,268 | $562,700 | $0 | $562,700 |
| 2021 | $6,009 | $530,800 | $0 | $530,800 |
| 2020 | $5,438 | $455,100 | $0 | $455,100 |
| 2019 | $4,632 | $365,900 | $0 | $365,900 |
| 2018 | $4,614 | $365,900 | $0 | $365,900 |
| 2017 | $4,596 | $365,900 | $0 | $365,900 |
| 2016 | $4,479 | $365,900 | $0 | $365,900 |
| 2015 | $4,179 | $318,300 | $0 | $318,300 |
Agents Affiliated with this Home
-
Joselin Malkhasian

Seller's Agent in 2025
Joselin Malkhasian
Lamacchia Realty, Inc.
(781) 316-5279
4 in this area
201 Total Sales
-
Mike DelRose

Buyer's Agent in 2025
Mike DelRose
Coldwell Banker Realty - Belmont
(617) 923-8355
1 in this area
207 Total Sales
-
Rachel Hillman Foy

Seller's Agent in 2014
Rachel Hillman Foy
Hillman Homes
(617) 930-5665
157 Total Sales
-
Dave DiGregorio Jr.

Seller's Agent in 2012
Dave DiGregorio Jr.
Coldwell Banker Realty - Waltham
(617) 909-7888
51 in this area
619 Total Sales
-
Hans Brings

Seller Co-Listing Agent in 2012
Hans Brings
Coldwell Banker Realty - Waltham
(617) 968-0022
49 in this area
487 Total Sales
Map
Source: MLS Property Information Network (MLS PIN)
MLS Number: 71645903
APN: WALT-000068-000023-000005-000003
- 17 Robbins St Unit 2-2
- 9 Robbins St
- 29 Cherry St Unit 2
- 73 Cherry St Unit 1
- 125 Ash St Unit 1
- 15 Alder St Unit 1
- 134 Brown St
- 41 Walnut St Unit 22
- 40 Myrtle St Unit 9
- 85 Crescent St
- 181 Robbins St Unit 3
- 61 Hall St Unit 7
- 61 Hall St Unit 9
- 61 Hall St Unit 3
- 55-57 Crescent St
- 110 Woerd Ave
- 36 Taylor St Unit 1
- 210-212 Brown St
- 120-126 Felton St
- 87 Harvard St
