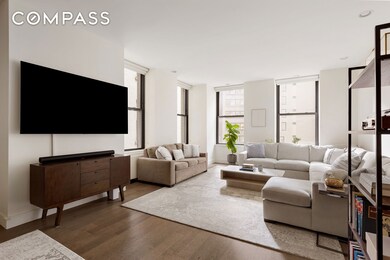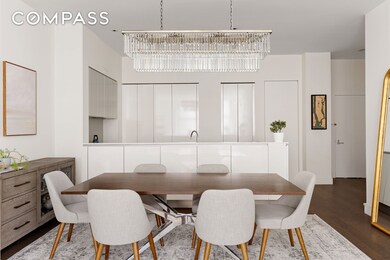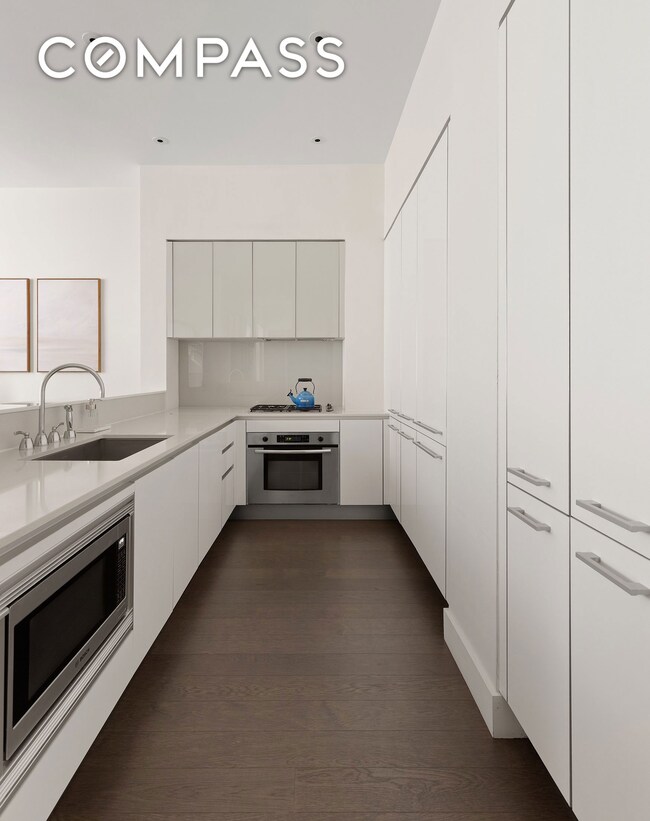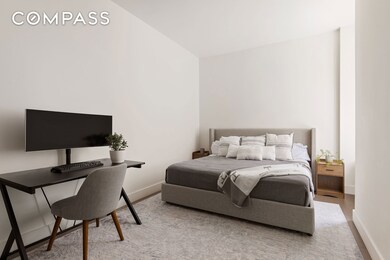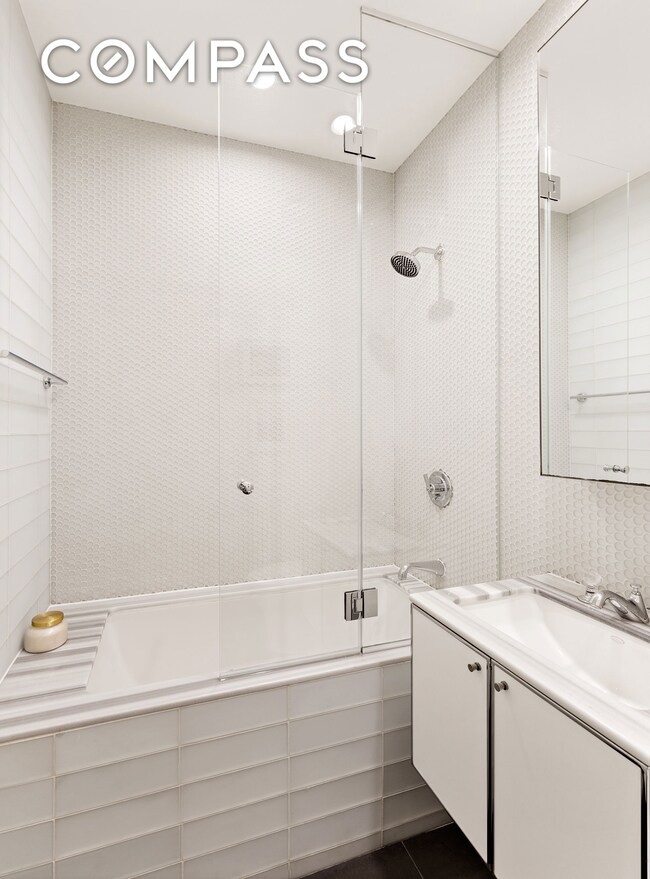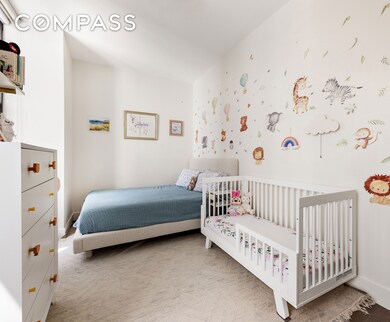The Broad Exchange 25 Broad St Unit 6T Floor 6 New York, NY 10004
Financial District NeighborhoodHighlights
- Doorman
- 1-minute walk to Broad Street
- Rooftop Deck
- P.S. 343 The Peck Slip School Rated A
- Fitness Center
- 2-minute walk to Queen Elizabeth II Garden
About This Home
Most favorite 2 bed Layout in the building! Nestled within a prestigious highrise at 25 Broad St, this stunning condo offers 1,460 square feet of impeccably designed living space. With 2 spacious bedrooms and 2 pristine bathrooms, this residence provides the perfect blend of comfort and style. This corner well laid out floorplan can easily convert to a 3 bedroom, leaving ample of space in rest of the living room. Step inside to discover stunning hardwood floors that flow seamlessly throughout, leading you into a sleek, common kitchen equipped with a modern dishwasher. The condo boasts high ceilings and multizones of AC/Heat units to ensure year-round comfort. This unit also includes the convenience of a washer and dryer in unit. Residents enjoy exclusive access to an array of premier building amenities. Unwind in the outdoor barbecue area or entertain guests on the common roof deck with impressive city views. For recreational pursuits, indulge in the common media/recreation room, game room, golf room, gym, and yoga studio. Additional amenities include a nursery room, pet spa, playroom, and a residents' lounge for social gatherings. Enjoy peace of mind with dedicated concierge service and a full-time doorman at your service. This exceptional condo is a sanctuary amidst the hustle and bustle of city life, offering unparalleled convenience and luxury. Don't miss the opportunity to make this exquisite space your new home! $20 Application Fee, $125 Background Report Fee per application, $500 Processing Fee
Open House Schedule
-
Sunday, November 02, 202511:30 am to 12:00 pm11/2/2025 11:30:00 AM +00:0011/2/2025 12:00:00 PM +00:00Add to Calendar
Condo Details
Home Type
- Condominium
Est. Annual Taxes
- $25,801
Year Built
- 1902
Interior Spaces
- 1,460 Sq Ft Home
Bedrooms and Bathrooms
- 2 Bedrooms
- Walk-In Closet
- 2 Full Bathrooms
Outdoor Features
- Rooftop Deck
Listing and Financial Details
- 12-Month Minimum Lease Term
Community Details
Overview
- Financial District Community
Amenities
- Doorman
- Elevator
Recreation
Pet Policy
- Pets Allowed
Map
About The Broad Exchange
Source: NY State MLS
MLS Number: 11567086
APN: 0025-1069
- 25 Broad St Unit 10 K
- 25 Broad St Unit 6I
- 25 Broad St Unit 19 S
- 25 Broad St Unit 14 M
- 25 Broad St Unit 14 K
- 25 Broad St Unit 19 M
- 25 Broad St Unit 14R
- 25 Broad St Unit 14-N
- 25 Broad St Unit 19-R
- 25 Broad St Unit 4-I
- 25 Broad St Unit 21 E
- 25 Broad St Unit 20-K
- 25 Broad St Unit 6M
- 25 Broad St Unit 20 T
- 25 Broad St Unit 17P
- 25 Broad St Unit 16O
- 25 Broad St Unit 11S
- 25 Broad St Unit PH-H
- 25 Broad St Unit 11G
- 25 Broad St Unit 12 F
- 25 Broad St Unit 2008
- 40 Broad St
- 40 Broad St Unit 1702
- 40 Broad St Unit 404
- 40 Broad St Unit 14D
- 50 Broad St Unit 2301
- 50 Broad St Unit 1506
- 50 Broad St Unit 1201
- 50 Broad St Unit 1706
- 50 Broad St Unit 2505
- 50 Broad St Unit 2914
- 20 Broad St Unit FL16-ID982
- 20 Broad St Unit FL17-ID983
- 20 Broad St Unit FL21-ID540
- 20 Exchange Place Unit 1412
- 15 William St
- 15 William St Unit 28M
- 55 Wall St Unit 615
- 55 Wall St
- 55 Wall St Unit 2732

