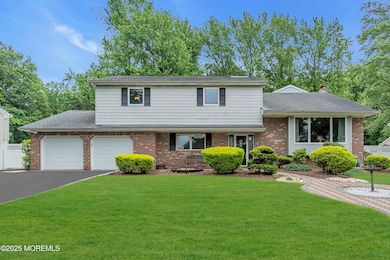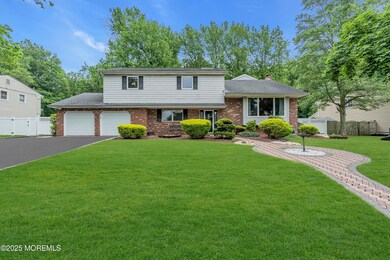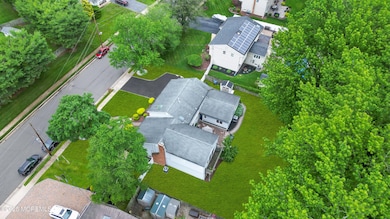
25 Canadian Woods Rd Marlboro, NJ 07746
Estimated payment $6,029/month
Highlights
- Very Popular Property
- Custom Home
- Wood Flooring
- Marlboro High School Rated A
- Backs to Trees or Woods
- Attic
About This Home
** A MUST-SEE TO TRULY BELIEVE ** Forget everything you think you know about dream homes - this property defies expectations. With about 3455 sq. ft. of living space, this incredible home has an amazing 3 room addition with its own separate entrance which could easily be used for a Home Office, Teen Gaming Room or parents suite - choice is all yours.
Adding to its allure, you have an expansive extended family room with Mahogany Flooring, a Cozy Fireplace, Wet-Bar and a Built-In Entertainment Unit. Great for July 4th or Super-Bowl Sundays!
It clearly does not end here, as you have your Primary Suite offering Wood Flooring, Sitting Area, Fireplace, & Balcony overlooking a Tranquil Backyard. Other Highlights include: Andersen Casement Windows * Recessed Lighting * Total 3 Fireplaces * Big ticket items with approx. dates are: Timberline Roof 2013 * Water Heater 2022 * Guest Bath Redone 2023 * Extension Heat Pump & AC 2024 * 2nd Floor HVAC and AC 2024.
And yes, a Dream Backyard offering Tree Lined Privacy and a Gorgeous Paver Patio.
TOP Rated Marlboro School System with High School Access to Bio-Tech, Med-Sci, Engineering, Hi-Tech, Law, Mast etc.
And oh yes, all this for incredibly low property taxes $12,862.
Soooo, this is an opportunity one should not miss. Seize the moment and start enjoying life in Marlboro!
Home Details
Home Type
- Single Family
Est. Annual Taxes
- $12,862
Year Built
- Built in 1972
Lot Details
- 0.48 Acre Lot
- Lot Dimensions are 103 x 205
- Oversized Lot
- Sprinkler System
- Backs to Trees or Woods
Parking
- 2 Car Direct Access Garage
- Oversized Parking
- Double-Wide Driveway
- On-Street Parking
Home Design
- Custom Home
- Brick Exterior Construction
- Asphalt Rolled Roof
- Vinyl Siding
Interior Spaces
- 3,455 Sq Ft Home
- 2-Story Property
- Wet Bar
- Built-In Features
- Crown Molding
- Ceiling Fan
- Skylights
- Recessed Lighting
- Light Fixtures
- 3 Fireplaces
- Wood Burning Fireplace
- Gas Fireplace
- Window Treatments
- Sliding Doors
- Great Room
- Sitting Room
- Living Room
- Dining Room
- Home Office
- Storm Doors
- Laundry Room
- Attic
- Finished Basement
Kitchen
- Eat-In Kitchen
- Built-In Double Oven
- Gas Cooktop
- Stove
- Dishwasher
Flooring
- Wood
- Wall to Wall Carpet
- Ceramic Tile
Bedrooms and Bathrooms
- 5 Bedrooms
- Walk-In Closet
- 3 Full Bathrooms
- In-Law or Guest Suite
- Dual Vanity Sinks in Primary Bathroom
- Primary Bathroom includes a Walk-In Shower
Outdoor Features
- Balcony
- Patio
- Shed
- Storage Shed
Schools
- Frank Dugan Elementary School
- Marlboro Middle School
- Marlboro High School
Utilities
- Forced Air Zoned Heating and Cooling System
- Heating System Uses Natural Gas
- Heat Pump System
- Radiant Heating System
- Natural Gas Water Heater
Community Details
- No Home Owners Association
- Whittier Oaks Subdivision
Listing and Financial Details
- Exclusions: See document attached for inclusions and exclusions
- Assessor Parcel Number 30-00337-0000-00008
Map
Home Values in the Area
Average Home Value in this Area
Tax History
| Year | Tax Paid | Tax Assessment Tax Assessment Total Assessment is a certain percentage of the fair market value that is determined by local assessors to be the total taxable value of land and additions on the property. | Land | Improvement |
|---|---|---|---|---|
| 2024 | $12,294 | $515,700 | $234,100 | $281,600 |
| 2023 | $12,294 | $515,700 | $234,100 | $281,600 |
| 2022 | $11,980 | $515,700 | $234,100 | $281,600 |
| 2021 | $11,861 | $515,700 | $234,100 | $281,600 |
| 2020 | $11,856 | $515,700 | $234,100 | $281,600 |
| 2019 | $11,861 | $515,700 | $234,100 | $281,600 |
| 2018 | $11,660 | $515,700 | $234,100 | $281,600 |
| 2017 | $11,433 | $515,700 | $234,100 | $281,600 |
| 2016 | $11,387 | $515,700 | $234,100 | $281,600 |
| 2015 | $11,060 | $508,500 | $234,100 | $274,400 |
| 2014 | $10,498 | $477,600 | $234,100 | $243,500 |
Property History
| Date | Event | Price | Change | Sq Ft Price |
|---|---|---|---|---|
| 07/18/2025 07/18/25 | For Sale | $879,000 | -1.8% | $254 / Sq Ft |
| 06/20/2025 06/20/25 | For Sale | $895,000 | -- | $259 / Sq Ft |
Purchase History
| Date | Type | Sale Price | Title Company |
|---|---|---|---|
| Interfamily Deed Transfer | -- | Gateway Title Agency Llc | |
| Deed | $660,000 | -- |
Mortgage History
| Date | Status | Loan Amount | Loan Type |
|---|---|---|---|
| Open | $440,000 | New Conventional | |
| Closed | $480,000 | No Value Available |
Similar Homes in the area
Source: MOREMLS (Monmouth Ocean Regional REALTORS®)
MLS Number: 22518254
APN: 30-00337-0000-00008
- 6 Pamela St
- 34 Brookside Cir
- 97 Lafayette Mills Rd
- 5 Stone Ln
- 126 Wyncrest Rd
- 19 Dartmoor Dr
- 1 Foxcroft Dr
- 39 Vista Dr
- 7 Colonial Ct
- 8 Eileen Ln
- 47 Lakeview Dr
- 5 Pembroke Ct
- 24 Clubhouse Ln
- 4 Lake Louise Rd
- 14 Weston Ct
- 12 Weston Ct
- 21 Wickatunk Rd
- 10 Locust Grove Ln
- 14 Murray Hill Terrace
- 42 Livingston Ln
- 34 Brookside Cir
- 4 Terrace Dr
- 699 Tennent Rd
- 218 Medford Ct Unit E
- 614 Fairmont Dr
- 137 Amberly Dr Unit E
- 154 Cross Slope Ct Unit K
- 291 Plum Dr
- 363 Sunshine Ct
- 30 Meadow Green Cir Unit E
- 17 Kingfisher Ct
- 33 Kinglet Ave
- 120 Amberly Dr Unit K
- 178 Amberly Dr Unit H
- 104 Amberly Dr Unit A
- 38 Meadow Green Cir Unit F
- 58 Amberly Dr Unit H
- 55 Amberly Dr Unit K
- 76 Overlook Way Unit G
- 9 Hobart St






