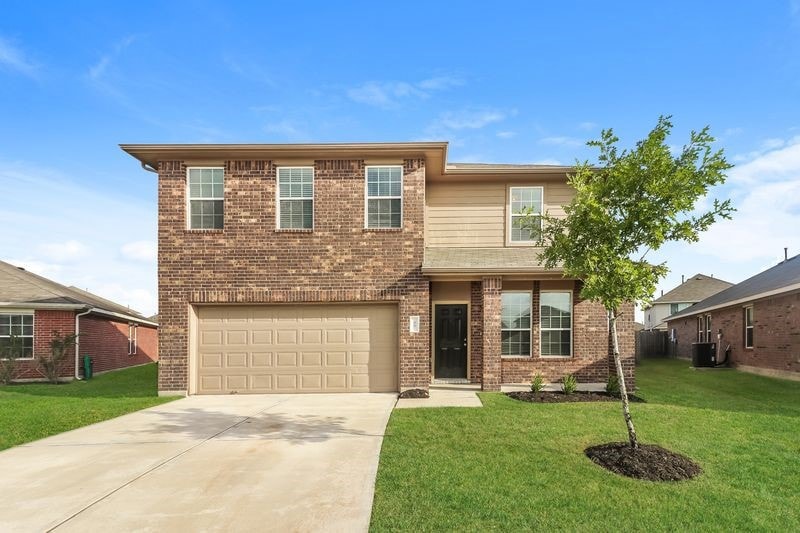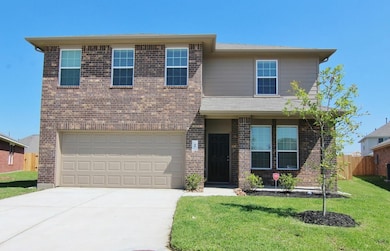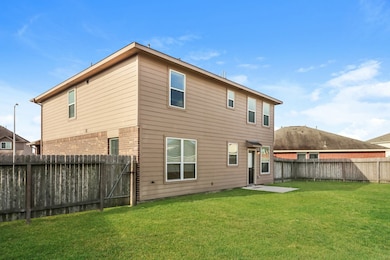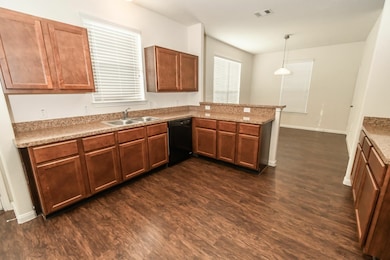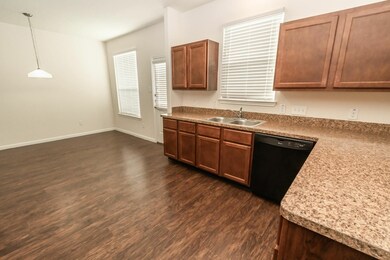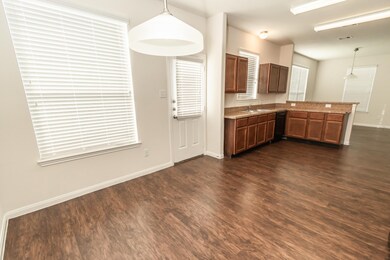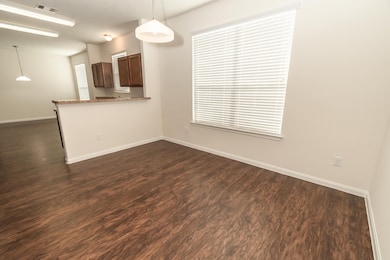25 Catalina Ct Manvel, TX 77578
Highlights
- Traditional Architecture
- 2 Car Attached Garage
- <<tubWithShowerToken>>
- Community Pool
- Cooling System Powered By Gas
- Living Room
About This Home
The Aguilar is a wonderful two-story plan with 4 bedrooms and 2.5 bathrooms. The first floor features a large living room area right off the entryway which connects seamlessly to the open kitchen and dining area. The second floor has all 4 bedrooms as well as a flex room for extra space. The master suite has a large private bathroom and a large walk-in closet. Features wood-grain vinyl plank flooring, two car garage, fenced backyard, and a sprinkler system. All homes are SimplyMaintained for a $100 monthly fee that includes front and back yard lawn care and exterior pest control.
Home Details
Home Type
- Single Family
Est. Annual Taxes
- $5,217
Year Built
- Built in 2017
Lot Details
- Back Yard Fenced
- Sprinkler System
Parking
- 2 Car Attached Garage
Home Design
- Traditional Architecture
Interior Spaces
- 2,247 Sq Ft Home
- 2-Story Property
- Window Treatments
- Living Room
- Utility Room
- Fire and Smoke Detector
Kitchen
- Dishwasher
- Disposal
Flooring
- Vinyl Plank
- Vinyl
Bedrooms and Bathrooms
- 4 Bedrooms
- En-Suite Primary Bedroom
- <<tubWithShowerToken>>
Schools
- Don Jeter Elementary School
- Rodeo Palms Junior High School
- Manvel High School
Utilities
- Cooling System Powered By Gas
- Central Heating and Cooling System
- Heating System Uses Gas
Listing and Financial Details
- Property Available on 7/9/25
- Long Term Lease
Community Details
Overview
- Simplyhome By Camillo Association
- Rodeo Palms Subdivision
Recreation
- Community Playground
- Community Pool
Pet Policy
- Call for details about the types of pets allowed
- Pet Deposit Required
Map
Source: Houston Association of REALTORS®
MLS Number: 57482991
APN: 7332-3002-023
- 28 Carmel Chase Ct
- 14 Carmel Chase Ct
- 14 Palm Desert Dr
- 3645 County Road 58
- 5623 Orangery Ln
- 21 Palm Desert Dr
- 5522 Peach Garden Way
- 5413 Orangery Ln
- 2431 Mission Heights Way
- 42 Blisten Spring Ln
- 5523 Orangery Ln
- 51 Garden Grove Dr
- 5519 Orangery Ln
- 5414 Orangery Ln
- 5515 Bonfire Alley
- 5511 Bonfire Alley
- 5515 Orangery Ln
- 2407 Mission Heights Way
- 5507 Bonfire Alley
- 5511 Mango Bluffs St
- 17 Morro Bay Dr
- 12 Wheeler Ridge Cir
- 2 Garden Springs Ct
- 62 Atascadero Dr
- 8 Cypress Point Ct
- 30 Terra Bella Dr
- 5127 Pomegranate Path
- 5122 Walnut Grove Ln
- 14 Desert Sun Ct
- 5106 Blooming Hibiscus Ln
- 4935 Grapevine Ln
- 4914 Olive Province Ln
- 4907 Olive Province Ln
- 2205 Willow Cove Dr
- 4706 Oak Glen Ct
- 4723 Abercorn St
- 2603 Deerwood Heights Ln
- 13202 Barton Meadow Ln
- 3723 Tumbling Falls Dr
- 13510 Dovetail Canyon Ct
