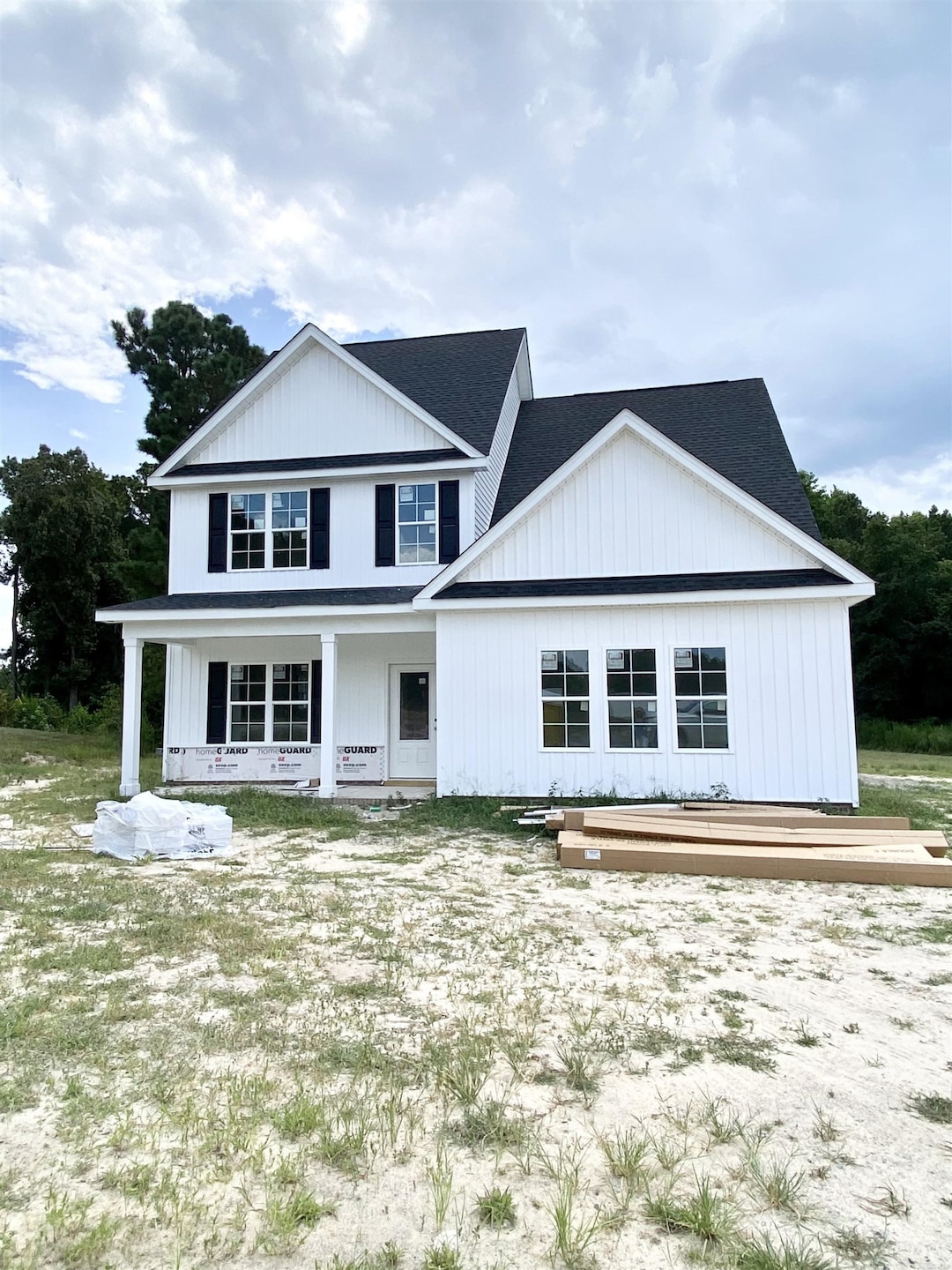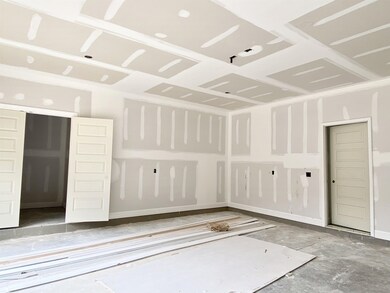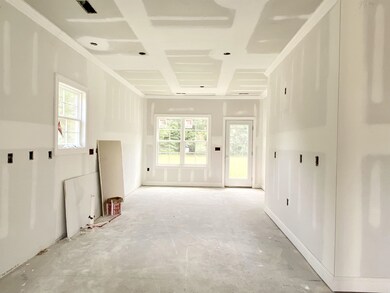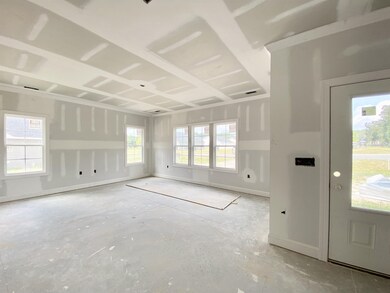
25 Cornfield Way Sanford, NC 27332
Highlights
- New Construction
- Traditional Architecture
- Central Air
- 1.19 Acre Lot
- Tile Flooring
- 2 Car Garage
About This Home
As of December 2023The Charleston floor plan offers a spacious & functional layout perfect for modern living on over an acre of land. With 3 bedrooms upstairs, 2 1/2 baths, and a host of upgraded standard features, this property presents an exceptional opportunity for comfortable & stylish living. Spanning across 2,078 square feet, this home boasts an abundance of space. The main level showcases a versatile flex room, which can be utilized as a formal dining area or a dedicated home office, providing a seamless blend of work & leisure. The open-concept design flows effortlessly from the welcoming entryway to the spacious living area, creating an inviting atmosphere for relaxation & entertainment. The upgraded features throughout the home elevate its overall appeal. The thoughtful design extends to the kitchen, where you'll find sleek cabinetry, stainless steel appliances, & ample counter space, making meal preparation a breeze.The exterior of the home is equipped with security cameras, providing an added layer of safety & peace of mind. Schedule a showing today and experience the charm and elegance this home has to offer!
Last Agent to Sell the Property
RE/MAX United License #274097 Listed on: 06/28/2023

Last Buyer's Agent
Non Member
Non Member Office
Home Details
Home Type
- Single Family
Est. Annual Taxes
- $2,321
Year Built
- Built in 2023 | New Construction
Lot Details
- 1.19 Acre Lot
- Lot Dimensions are 59x24x32x263x122x37x57x23x306
HOA Fees
- $38 Monthly HOA Fees
Parking
- 2 Car Garage
- Private Driveway
Home Design
- Traditional Architecture
- Frame Construction
- Vinyl Siding
Interior Spaces
- 2,078 Sq Ft Home
- 2-Story Property
Flooring
- Carpet
- Laminate
- Tile
Bedrooms and Bathrooms
- 3 Bedrooms
Schools
- Benhaven Elementary School
- West Harnett Middle School
- West Harnett High School
Utilities
- Central Air
- Heat Pump System
- Electric Water Heater
Community Details
- Fair Ridge Farm Subdivision
Ownership History
Purchase Details
Home Financials for this Owner
Home Financials are based on the most recent Mortgage that was taken out on this home.Similar Homes in Sanford, NC
Home Values in the Area
Average Home Value in this Area
Purchase History
| Date | Type | Sale Price | Title Company |
|---|---|---|---|
| Warranty Deed | $340,000 | None Listed On Document |
Mortgage History
| Date | Status | Loan Amount | Loan Type |
|---|---|---|---|
| Open | $306,000 | New Conventional |
Property History
| Date | Event | Price | Change | Sq Ft Price |
|---|---|---|---|---|
| 07/18/2025 07/18/25 | For Sale | $365,000 | +7.4% | $169 / Sq Ft |
| 12/14/2023 12/14/23 | Off Market | $340,000 | -- | -- |
| 12/01/2023 12/01/23 | Sold | $340,000 | 0.0% | $164 / Sq Ft |
| 10/18/2023 10/18/23 | Pending | -- | -- | -- |
| 06/28/2023 06/28/23 | For Sale | $340,000 | -- | $164 / Sq Ft |
Tax History Compared to Growth
Tax History
| Year | Tax Paid | Tax Assessment Tax Assessment Total Assessment is a certain percentage of the fair market value that is determined by local assessors to be the total taxable value of land and additions on the property. | Land | Improvement |
|---|---|---|---|---|
| 2024 | $2,321 | $314,441 | $0 | $0 |
| 2023 | $472 | $66,430 | $0 | $0 |
| 2022 | $0 | $0 | $0 | $0 |
Agents Affiliated with this Home
-
Ginny Jones
G
Seller's Agent in 2025
Ginny Jones
The Agency Premier Realty Group
(910) 477-8880
13 Total Sales
-
Christie Yarbrough

Seller's Agent in 2023
Christie Yarbrough
RE/MAX United
(919) 524-0564
43 in this area
168 Total Sales
-
N
Buyer's Agent in 2023
Non Member
Non Member Office
Map
Source: Doorify MLS
MLS Number: 2518893
APN: 039588 0006 39






