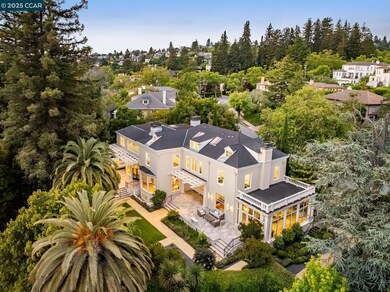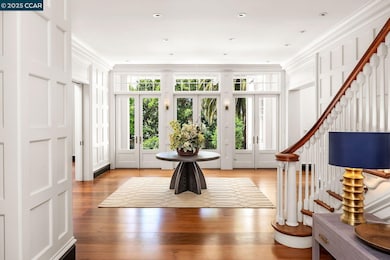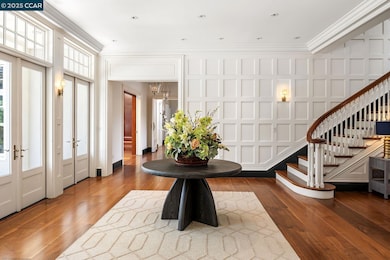25 Crocker Ave Piedmont, CA 94611
Central Piedmont NeighborhoodEstimated payment $47,182/month
Highlights
- Very Popular Property
- Updated Kitchen
- Colonial Architecture
- Piedmont Middle School Rated A
- 25,519 Sq Ft lot
- 2-minute walk to Crocker Park
About This Home
A circular driveway leads to a portico with Doric columns. Enter into a foyer with 20-foot ceilings overhead and walnut floors underneath. Entertain in the formal living room with a large wood fireplace. Recessed lighting sets the mood. The formal dining room accommodates a table of any size. The deck alongside offers garden views. The sunroom features floor-to-ceiling windows on 3 sides. In the kitchen are 2 dishwashers, a hardwood island, a breakfast nook, and bar seating. Two stairways and an elevator lead upstairs. The principal suite offers a gas fireplace, 2 bathrooms, a huge closet, a tub/spa, and oversized showers. Down the hall are 5 other bedrooms (one now used as an office) and 3 bathrooms, and a well-appointed laundry room. Closet space abounds. A mud room by the garage provides a second entrance, with a second laundry room. A library (with fireplace) graces the main floor, and an office occupies a sunny corner upstairs. Further above is a playroom floor. Below the main living area is a guest/in-law floor, offering space and privacy. The home was rebuilt to its foundation in 1999. Radiant heating and AC assure comfort. A Lutron system controls lighting. One 2-car, one 4-car, and one detached garage are accessible from the driveway and from the property’s rear.
Listing Agent
Golden Gate Sotheby's Int'l Re License #02084093 Listed on: 07/07/2025

Home Details
Home Type
- Single Family
Est. Annual Taxes
- $51,069
Year Built
- Built in 1906
Lot Details
- 0.59 Acre Lot
- Private Lot
- Corner Lot
- Back and Front Yard
Parking
- 6 Car Attached Garage
- Off-Street Parking
Home Design
- Colonial Architecture
- Traditional Architecture
- Composition Shingle Roof
- Stucco
Interior Spaces
- 3-Story Property
- Living Room with Fireplace
- Dining Room with Fireplace
- 4 Fireplaces
- Den with Fireplace
- Wood Flooring
- Stacked Washer and Dryer
Kitchen
- Updated Kitchen
- Breakfast Bar
- Built-In Double Oven
- Gas Range
- Microwave
- Dishwasher
- Solid Surface Countertops
Bedrooms and Bathrooms
- 8 Bedrooms
- Fireplace in Primary Bedroom
Utilities
- Central Air
- Radiant Heating System
Community Details
- No Home Owners Association
- Piedmont Subdivision
Listing and Financial Details
- Assessor Parcel Number 51472552
Map
Home Values in the Area
Average Home Value in this Area
Tax History
| Year | Tax Paid | Tax Assessment Tax Assessment Total Assessment is a certain percentage of the fair market value that is determined by local assessors to be the total taxable value of land and additions on the property. | Land | Improvement |
|---|---|---|---|---|
| 2024 | $51,069 | $3,568,375 | $610,494 | $2,957,881 |
| 2023 | $50,323 | $3,498,422 | $598,525 | $2,899,897 |
| 2022 | $48,921 | $3,429,832 | $586,790 | $2,843,042 |
| 2021 | $46,660 | $3,362,592 | $575,285 | $2,787,307 |
| 2020 | $46,587 | $3,328,129 | $569,388 | $2,758,741 |
| 2019 | $45,276 | $3,262,886 | $558,226 | $2,704,660 |
| 2018 | $43,679 | $3,198,922 | $547,283 | $2,651,639 |
| 2017 | $43,844 | $3,136,213 | $536,554 | $2,599,659 |
| 2016 | $40,563 | $3,074,734 | $526,035 | $2,548,699 |
| 2015 | $40,710 | $3,028,557 | $518,134 | $2,510,423 |
| 2014 | $40,137 | $2,969,243 | $507,986 | $2,461,257 |
Property History
| Date | Event | Price | Change | Sq Ft Price |
|---|---|---|---|---|
| 07/07/2025 07/07/25 | For Sale | $7,750,000 | -- | $755 / Sq Ft |
Purchase History
| Date | Type | Sale Price | Title Company |
|---|---|---|---|
| Grant Deed | -- | None Listed On Document | |
| Grant Deed | -- | Old Republic Title Company | |
| Grant Deed | -- | Old Republic Title Company |
Mortgage History
| Date | Status | Loan Amount | Loan Type |
|---|---|---|---|
| Previous Owner | $4,800,000 | New Conventional | |
| Previous Owner | $4,800,000 | New Conventional | |
| Previous Owner | $4,835,000 | Adjustable Rate Mortgage/ARM | |
| Previous Owner | $850,000 | Credit Line Revolving | |
| Previous Owner | $3,500,000 | Unknown | |
| Previous Owner | $3,500,000 | Unknown | |
| Previous Owner | $1,068,000 | No Value Available |
Source: Contra Costa Association of REALTORS®
MLS Number: 41101638
APN: 051-4725-005-02
- 356 Mountain Ave
- 26 Sea View Ave
- 44 Farragut Ave
- 52 Glen Alpine Rd
- 2026 Oakland Ave
- 187 Saint James Dr
- 22 Valant Place
- 1074 Annerley Rd
- 99 Lexford Rd
- 1721 Trestle Glen Rd
- 295 Scenic Ave
- 2 Humphrey Place
- 1006 Glendora Ave
- 4022 Balfour Ave
- 769 Santa Ray Ave
- 1124 Hollywood Ave Unit 3
- 828 Everett Ave
- 1039 Elsinore Ave
- 4626 San Sebastian Ave
- 1159 Winsor Ave
- 343 Somerset Rd
- 1658 Lower Grand Ave Unit 1658BCasitaUnit
- 322 Howard Ave
- 3761 Park Boulevard Way
- 840 York St
- 811 York St Unit 326
- 741 Haddon Place
- 654 Chetwood St
- 696 Athol Ave Unit 104
- 5728 Merriewood Dr
- 774 Kingston Ave
- 6344 Snake Rd
- 3900 Harrison St Unit 201
- 3033 Park Blvd Unit 2
- 1048 Leo Way
- 2001 Asilomar Dr
- 3009 Park Blvd Unit 1
- 175 Santa Rosa Ave
- 22 Moss Ave Unit 109






