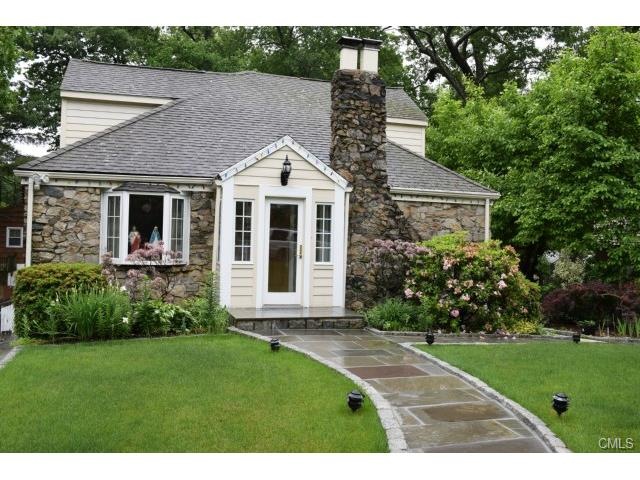
25 Eastway Rd Bridgeport, CT 06606
North End NeighborhoodHighlights
- Beach Front
- Golf Course Community
- Medical Services
- Health Club
- Public Water Access
- Cape Cod Architecture
About This Home
As of May 2016Inviting Lake Forest Community - Beautiful Cape Cod with fantastic updates including newer windows, crown molding, 2 newer full baths & whirlpool Jacuzzi, new furnace, new on demand hot water system, underground sprinkler system, & beautiful stone work and gardens. Living room features stone fireplace, french doors to kitchen w/ island & breakfast area, large formal dining room & 1st floor full bathroom & bedroom. 2nd floor offers 2 bedrooms & oversized newer bathroom w/ separate shower stall & jacuzzi. Skylights on 2nd floor make it very open & light. Full basement offers potential for more living space - sheet rocked walls & ceiling with lighting. One car garage. Lake Forest Association Dues allows access to private beach & clubhouse.
Last Agent to Sell the Property
William Raveis Real Estate License #REB.0382915 Listed on: 06/02/2015

Home Details
Home Type
- Single Family
Est. Annual Taxes
- $7,849
Year Built
- Built in 1947
Lot Details
- 9,148 Sq Ft Lot
- Beach Front
- Lake Front
- Sloped Lot
- Sprinkler System
- Property is zoned 1-FAM RES.
Home Design
- Cape Cod Architecture
- Block Foundation
- Stone Foundation
- Stone Frame
- Frame Construction
- Asphalt Shingled Roof
- Wood Siding
- Block Exterior
- Stone Siding
- Stone
Interior Spaces
- 1,513 Sq Ft Home
- 1 Fireplace
- Thermal Windows
- Home Security System
Kitchen
- Oven or Range
- Dishwasher
Bedrooms and Bathrooms
- 3 Bedrooms
- 2 Full Bathrooms
Partially Finished Basement
- Basement Fills Entire Space Under The House
- Interior Basement Entry
- Garage Access
- Laundry in Basement
- Basement Storage
Parking
- 1 Car Garage
- Basement Garage
- Tuck Under Garage
Outdoor Features
- Public Water Access
- Patio
Location
- Property is near public transit
- Property is near shops
- Property is near a golf course
Utilities
- Heating System Uses Natural Gas
- Tankless Water Heater
Community Details
Overview
- Property has a Home Owners Association
Amenities
- Medical Services
- Public Transportation
Recreation
- Golf Course Community
- Health Club
Ownership History
Purchase Details
Home Financials for this Owner
Home Financials are based on the most recent Mortgage that was taken out on this home.Purchase Details
Home Financials for this Owner
Home Financials are based on the most recent Mortgage that was taken out on this home.Similar Homes in the area
Home Values in the Area
Average Home Value in this Area
Purchase History
| Date | Type | Sale Price | Title Company |
|---|---|---|---|
| Warranty Deed | $225,500 | -- | |
| Warranty Deed | $225,500 | -- | |
| Warranty Deed | $230,000 | -- | |
| Warranty Deed | $230,000 | -- |
Mortgage History
| Date | Status | Loan Amount | Loan Type |
|---|---|---|---|
| Open | $214,183 | FHA | |
| Closed | $214,183 | FHA | |
| Previous Owner | $207,000 | No Value Available |
Property History
| Date | Event | Price | Change | Sq Ft Price |
|---|---|---|---|---|
| 05/10/2016 05/10/16 | Sold | $225,500 | -6.0% | $149 / Sq Ft |
| 04/10/2016 04/10/16 | Pending | -- | -- | -- |
| 06/02/2015 06/02/15 | For Sale | $239,900 | +4.3% | $159 / Sq Ft |
| 05/16/2012 05/16/12 | Sold | $230,000 | -6.1% | $152 / Sq Ft |
| 04/16/2012 04/16/12 | Pending | -- | -- | -- |
| 08/09/2011 08/09/11 | For Sale | $245,000 | -- | $162 / Sq Ft |
Tax History Compared to Growth
Tax History
| Year | Tax Paid | Tax Assessment Tax Assessment Total Assessment is a certain percentage of the fair market value that is determined by local assessors to be the total taxable value of land and additions on the property. | Land | Improvement |
|---|---|---|---|---|
| 2025 | $8,242 | $189,680 | $79,350 | $110,330 |
| 2024 | $8,242 | $189,680 | $79,350 | $110,330 |
| 2023 | $8,242 | $189,680 | $79,350 | $110,330 |
| 2022 | $8,242 | $189,680 | $79,350 | $110,330 |
| 2021 | $8,242 | $189,680 | $79,350 | $110,330 |
| 2020 | $7,935 | $146,970 | $60,090 | $86,880 |
| 2019 | $7,935 | $146,970 | $60,090 | $86,880 |
| 2018 | $7,991 | $146,970 | $60,090 | $86,880 |
| 2017 | $7,991 | $146,970 | $60,090 | $86,880 |
| 2016 | $7,991 | $146,970 | $60,090 | $86,880 |
| 2015 | $7,849 | $185,990 | $68,170 | $117,820 |
| 2014 | $7,849 | $185,990 | $68,170 | $117,820 |
Agents Affiliated with this Home
-
Denise Curcio

Seller's Agent in 2016
Denise Curcio
William Raveis Real Estate
(203) 556-2722
1 in this area
210 Total Sales
-
Cindy Breckheimer

Buyer's Agent in 2016
Cindy Breckheimer
Forever Homes Real Estate LLC
(860) 690-3141
79 Total Sales
-
Jacqueline Wong
J
Buyer's Agent in 2012
Jacqueline Wong
Keller Williams Realty Prtnrs.
(203) 685-5636
6 in this area
17 Total Sales
Map
Source: SmartMLS
MLS Number: 99107271
APN: BRID-002650-000014
- 1854 Chopsey Hill Rd
- 12 Pine Point Dr
- 21 Eastwood Rd
- 170 Red Oak Rd
- 390 Dexter Dr
- 450 Frenchtown Rd
- 101 Karen Ct
- 26 Karen Ct Unit A
- 277 Trumbull Ave
- 75 Linda Dr
- 24 Rocky Hill Rd
- 25 Platt Place
- 277 Alba Ave
- 285 Alba Ave
- 52 Platt St
- 18 Victory St
- 738 Platt St
- 45 Frenchtown Rd
- 438 Soundview Ave
- 112 Pitt St
