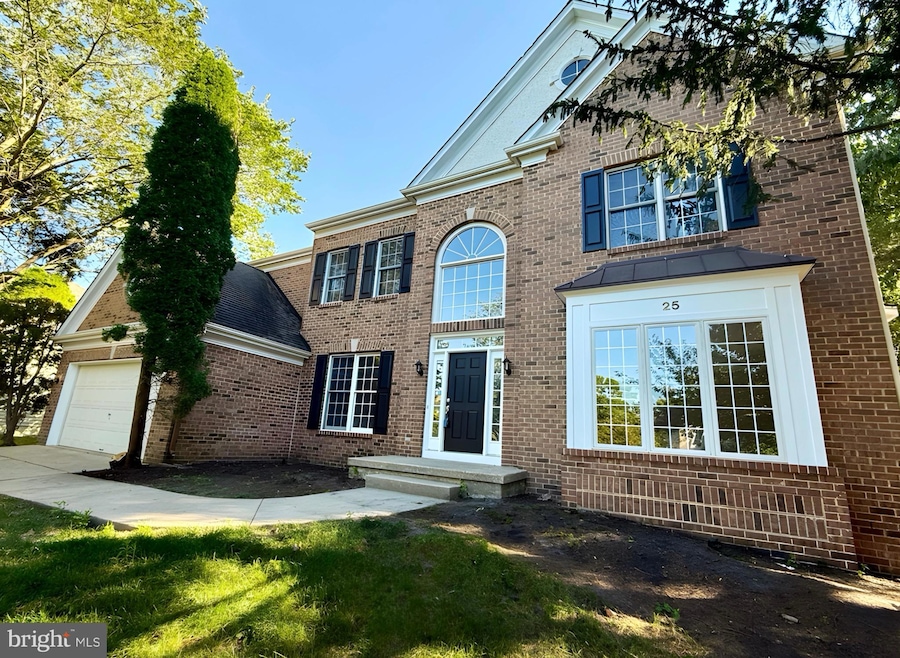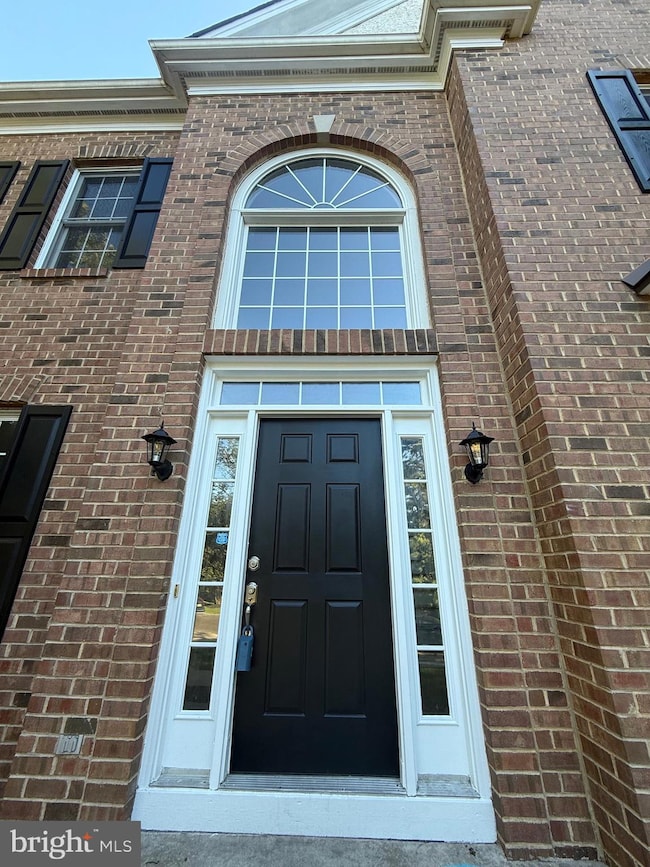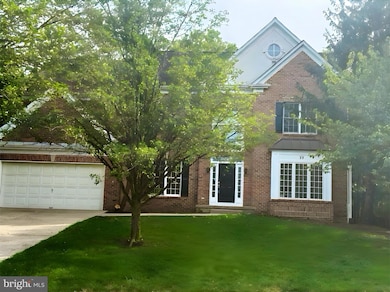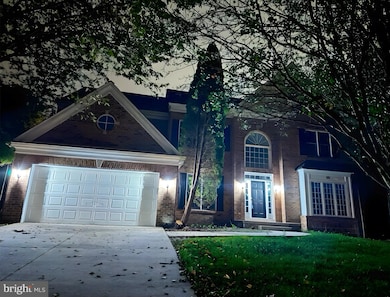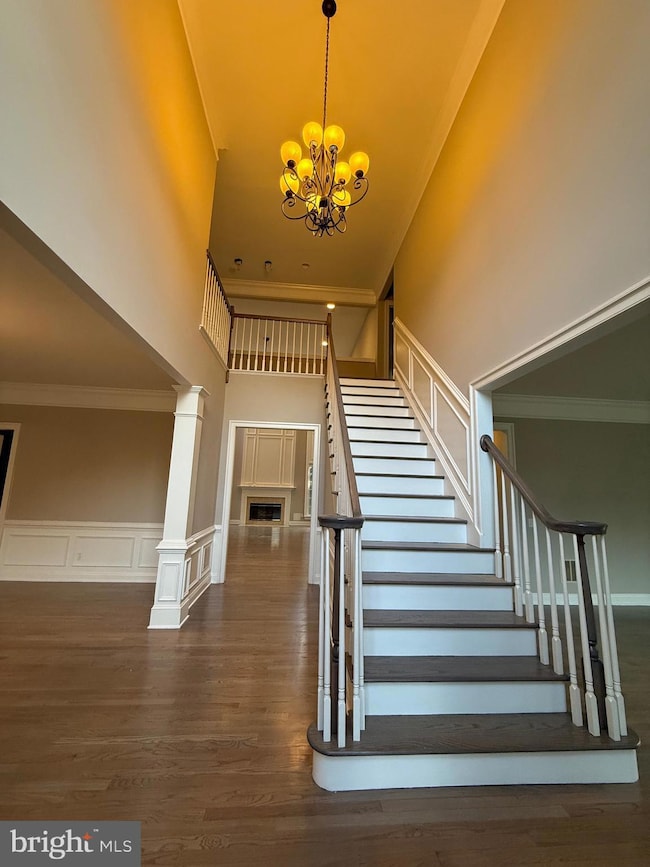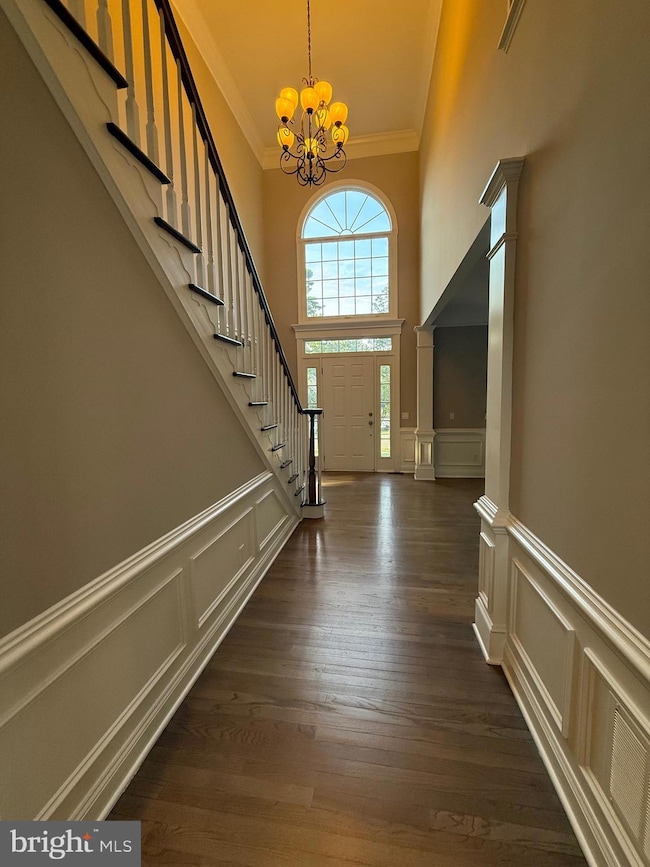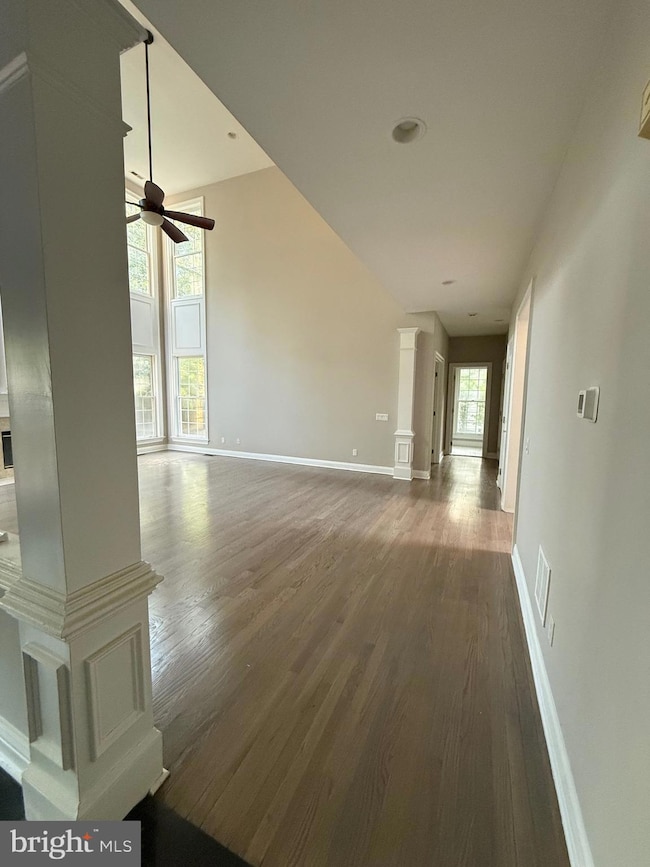25 Forrest Hills Dr Voorhees, NJ 08043
Highlights
- Second Kitchen
- Colonial Architecture
- Cathedral Ceiling
- Signal Hill School Rated A
- Deck
- Wood Flooring
About This Home
New New New! Totally upgraded luxurious two car garage, 4 bedroom, 4 1/2 bathroom home in Sturbridge Woods, with many amazing amenities. It is built by Pulte, and is the Hampton III model. The front exterior trim has been newly painted, and new lighting fixtures installed. There is also a keypad entry, in addition to the remote for the garage door. To the right of the foyer, is an expansive extra large living room, which also boasts many windows, including a dramatic floor to ceiling bay window area. The living room also has hardwood floor. Both the main staircase and basement staircases have been newly updated. There are brand new Kohler toilets in each bathroom. To the left of the of the foyer, is an amazing dining room with hardwood floors and more crown molding, and a swinging door leading to the kitchen. There is a new hardwood floor in the office with recessed lighting, and a bay window is also downstairs. Next the Two Story family room, has beautiful crown molding, recessed lighting, new hardwood floors, and a ceiling fan. The ceiling fan works both by a remote and a wall switch. There are two tall pillars, and an electric fireplace, flanked by multple symmetrical windows. There is a large walk in kitchen pantry on the first floor, and several closets. The cooktop is new. Sprarkling granite countertops, black granite floors, and more recessed lighting are in the kitchen, with brand new stainless steel appliances, such as the refrigerator, double wall oven, and dishwasher. There are also new sleek modern light fixtures in the kitchen and dining room. The master bedroom has a huge tub made for two, separate toilet and shower area, and a huge vanity with multiple drawers for storage. There is also a huge freshly painted walk in closet with a new hardwood floor. Also in the Master bedroom there is a built in closet cabinet with marble sliding doors. There is a new hardwood floor in the upstairs hallway, and in each bedroom upstairs. There is no more carpet in the home. There is an au pair suite has its own private bathroom, and a large double door closet, with built in organizer shelves. The other two upper bedrooms, share a Jack and Jill bathroom, and these two bedrooms also boasts huge walk in closets with new hardwood floors. The lower level has a very large finished area. In this open area, there is a second full kitchen. The kitchen has a dishwasher, sink, and plenty of counterspace room for a microwave, slow cooker, air fryer, and more! There is also a tall counter in the kitchen, with room to put about 4 barstools. The basement is finished with a high end luxurious vinyl plank flooring. There is a finished Private room, with it's own entrance door, to the full bathroom in this finished basement. There is also a large heating room, with approximately 5 years old central solar air and heat, as well as an approximately 5 year old 75 gallon water heater. There are 4 years left on the solar panels lease. The roof has solar panels. The solar panel lease will be transferred to the buyer at settlement. It is approximately $150 monthly. There is a newly finished deck outside also. In addition, several screens and two windows in the family room have been replaced. Also, there is a new vanity and Kohler toilet in the upgraded Powder Room, and many other things have been done. The first two floors have been freshly painted, and all the floors are either hardwood, or vinyl that resembles hardwood. Two zone heat and central air. Home Buyers Warranty Included with lease. Voorhees school district. It is an exceptional home in Sturbridge Woods. Also available for sale at $930,000. NJCD2103106. Apply at RentSpree
Listing Agent
(856) 667-6667 missrita1964@gmail.com HomeSmart First Advantage Realty License #9804051 Listed on: 11/12/2025

Home Details
Home Type
- Single Family
Est. Annual Taxes
- $21,255
Year Built
- Built in 1996
Lot Details
- 0.34 Acre Lot
- Sprinkler System
- Property is zoned 100A
HOA Fees
- $25 Monthly HOA Fees
Parking
- 2 Car Attached Garage
- Front Facing Garage
Home Design
- Colonial Architecture
- Brick Exterior Construction
- Shingle Roof
- Concrete Perimeter Foundation
Interior Spaces
- 3,457 Sq Ft Home
- Property has 2 Levels
- Central Vacuum
- Chair Railings
- Crown Molding
- Cathedral Ceiling
- Ceiling Fan
- Recessed Lighting
- 1 Fireplace
- Vinyl Clad Windows
- Bay Window
- Window Screens
- Family Room Off Kitchen
- Living Room
- Formal Dining Room
- Home Security System
Kitchen
- Second Kitchen
- Breakfast Area or Nook
- Eat-In Kitchen
- Walk-In Pantry
- Double Oven
- Kitchen Island
- Upgraded Countertops
Flooring
- Wood
- Vinyl
Bedrooms and Bathrooms
- 4 Bedrooms
- En-Suite Bathroom
- Hydromassage or Jetted Bathtub
- Walk-in Shower
Finished Basement
- Heated Basement
- Basement Fills Entire Space Under The House
- Interior Basement Entry
- Space For Rooms
Outdoor Features
- Deck
- Exterior Lighting
Schools
- Eastern High School
Utilities
- Forced Air Zoned Heating and Cooling System
- Natural Gas Water Heater
Listing and Financial Details
- Residential Lease
- Smoking Allowed
- 12-Month Min and 24-Month Max Lease Term
- Available 11/12/25
- Assessor Parcel Number 34-00304 06-00002
Community Details
Overview
- Association fees include common area maintenance
- Camco At Sturbridge Woods HOA
- Built by Pulte
- Sturbridge Woods Subdivision, Hampton III Floorplan
Pet Policy
- Pets Allowed
Map
Source: Bright MLS
MLS Number: NJCD2105994
APN: 34-00304-06-00002
- 260 Terrace Blvd
- 8 Borton Ave
- 8 Sherwood Ln
- 109 William Feather Dr
- 0 Cardinal Ln
- 31 Ravenna Dr
- 13 Brookview Dr
- 30 Alpine Ct
- 86 William Feather Dr
- 449 Prospect Ave
- 7 Dutchtown Rd
- 20 Edelweiss Ct
- 398 Cooper Rd
- 396 Holly Rd
- 203 Sunshine Lakes Dr
- 40 N Rose Ln
- 470 E Taunton Ave
- 311 Lippard Ave
- 701 Sunshine Lakes Dr
- 1703 Saratoga Ct
- 415 New Jersey 73 N
- 369 Minck Ave
- 377 Minck Ave
- 168 Haddon Ave Unit A
- 175 Haddon Ave Unit D
- 4 Hazelhurst Dr
- 15 Eastwick Dr
- 14 Tansboro Rd Unit 3
- 2452 Hopewell Rd Unit B
- 114 Ellis Ave
- 7 Maloney Ave
- 113 Roosevelt Blvd
- 7 Georgian Ct
- 43 Sequoia Dr
- 69 Basswood St
- 67 Basswood St
- 61 Basswood St
- 70 Dorchester Cir
- 72 Dorchester Cir
- 17 Cranberry Ct Unit 113
