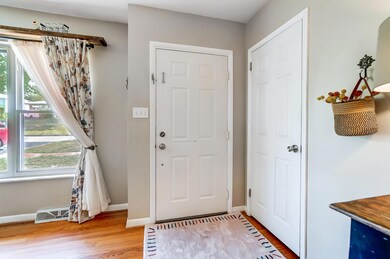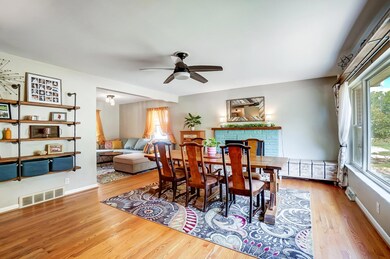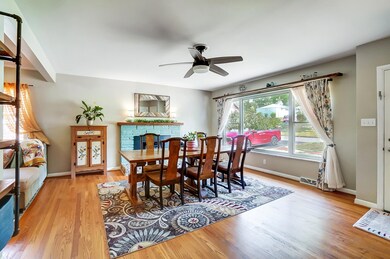
25 Gregory Ln Fort Thomas, KY 41075
Northeast End NeighborhoodHighlights
- Home Theater
- Deck
- No HOA
- Highlands Middle School Rated A
- Ranch Style House
- Formal Dining Room
About This Home
As of November 2024Welcome to 25 Gregory Lane in Home Sweet Fort Thomas! This charming three-bedroom, two-bathroom ranch-style home offers easy first-floor living and sunlit rooms throughout. Enjoy a spacious kitchen with stainless steel appliances and a beautiful fireplace mantle with a wood-burning insert. The lower level provides additional entertaining space and includes a laundry area. Step outside to an incredible backyard with a walkout to a brand-new deck and a fenced-in yard. Recent updates include renovations to both bathrooms, a new roof, a new AC unit, a new water heater, and added attic insulation. Conveniently located near downtown Fort Thomas, Bellevue, and Newport on the Levee!
Last Agent to Sell the Property
Coldwell Banker Realty License #247166 Listed on: 10/10/2024

Home Details
Home Type
- Single Family
Est. Annual Taxes
- $1,048
Lot Details
- 10,498 Sq Ft Lot
- Wood Fence
Parking
- 1 Car Garage
- Rear-Facing Garage
- Driveway
Home Design
- Ranch Style House
- Brick Exterior Construction
- Block Foundation
- Shingle Roof
Interior Spaces
- 1,389 Sq Ft Home
- Wood Burning Fireplace
- Self Contained Fireplace Unit Or Insert
- Double Hung Windows
- Family Room
- Living Room
- Formal Dining Room
- Home Theater
Kitchen
- Electric Oven
- Electric Range
- <<microwave>>
- Dishwasher
- Disposal
Bedrooms and Bathrooms
- 3 Bedrooms
- 2 Full Bathrooms
Laundry
- Dryer
- Washer
Finished Basement
- Walk-Out Basement
- Laundry in Basement
- Basement Storage
Outdoor Features
- Balcony
- Deck
- Porch
Schools
- Johnson Elementary School
- Highlands Middle School
- Highlands High School
Utilities
- Forced Air Heating and Cooling System
- Heating System Uses Natural Gas
- Cable TV Available
Community Details
- No Home Owners Association
Listing and Financial Details
- Assessor Parcel Number 999-99-17-088.00
Ownership History
Purchase Details
Home Financials for this Owner
Home Financials are based on the most recent Mortgage that was taken out on this home.Purchase Details
Home Financials for this Owner
Home Financials are based on the most recent Mortgage that was taken out on this home.Similar Homes in Fort Thomas, KY
Home Values in the Area
Average Home Value in this Area
Purchase History
| Date | Type | Sale Price | Title Company |
|---|---|---|---|
| Warranty Deed | $345,000 | None Listed On Document | |
| Warranty Deed | $227,000 | Springdale Title Llc |
Mortgage History
| Date | Status | Loan Amount | Loan Type |
|---|---|---|---|
| Open | $327,750 | New Conventional | |
| Previous Owner | $209,300 | New Conventional | |
| Previous Owner | $194,860 | New Conventional |
Property History
| Date | Event | Price | Change | Sq Ft Price |
|---|---|---|---|---|
| 11/25/2024 11/25/24 | Sold | $345,000 | +6.3% | $248 / Sq Ft |
| 10/11/2024 10/11/24 | Pending | -- | -- | -- |
| 10/10/2024 10/10/24 | For Sale | $324,500 | -- | $234 / Sq Ft |
Tax History Compared to Growth
Tax History
| Year | Tax Paid | Tax Assessment Tax Assessment Total Assessment is a certain percentage of the fair market value that is determined by local assessors to be the total taxable value of land and additions on the property. | Land | Improvement |
|---|---|---|---|---|
| 2024 | $1,048 | $272,200 | $50,000 | $222,200 |
| 2023 | $1,075 | $272,200 | $50,000 | $222,200 |
| 2022 | $1,150 | $272,200 | $50,000 | $222,200 |
| 2021 | $998 | $227,000 | $45,000 | $182,000 |
| 2020 | $1,017 | $227,000 | $45,000 | $182,000 |
| 2019 | $1,025 | $227,000 | $45,000 | $182,000 |
| 2018 | $1,011 | $227,000 | $45,000 | $182,000 |
| 2017 | $945 | $227,000 | $45,000 | $182,000 |
| 2016 | $512 | $150,300 | $0 | $0 |
| 2015 | $520 | $150,300 | $0 | $0 |
| 2014 | $513 | $150,300 | $0 | $0 |
Agents Affiliated with this Home
-
Traci Nestheide

Seller's Agent in 2024
Traci Nestheide
Coldwell Banker Realty
(859) 409-8815
8 in this area
211 Total Sales
-
Marybeth Hoover

Buyer Co-Listing Agent in 2024
Marybeth Hoover
Coldwell Banker Realty FM
(513) 288-8960
2 in this area
38 Total Sales
Map
Source: Northern Kentucky Multiple Listing Service
MLS Number: 627186
APN: 999-99-17-088.00
- 57 E Kimberly Dr
- 1859 Riverpointe Ct Unit 11
- 567 Riverpointe Dr Unit 11
- 17 Harrison Ave
- 358 Riverpointe Dr Unit 6
- 343 Rossford Ave
- 876 Belle Ridge Loop
- 1104 5th Ave
- 330 Silver St
- 1007 6th Ave
- 1104 Mckinney Ave
- 872 Belle Ridge Loop
- 880 Belle Ridge Loop
- 877 Belle Ridge Loop
- 888 Belle Ridge Loop
- 904 5th Ave
- 1625 N Fort Thomas Ave
- 1009 Maple Ave
- 815 6th Ave
- 629 7th Ave






