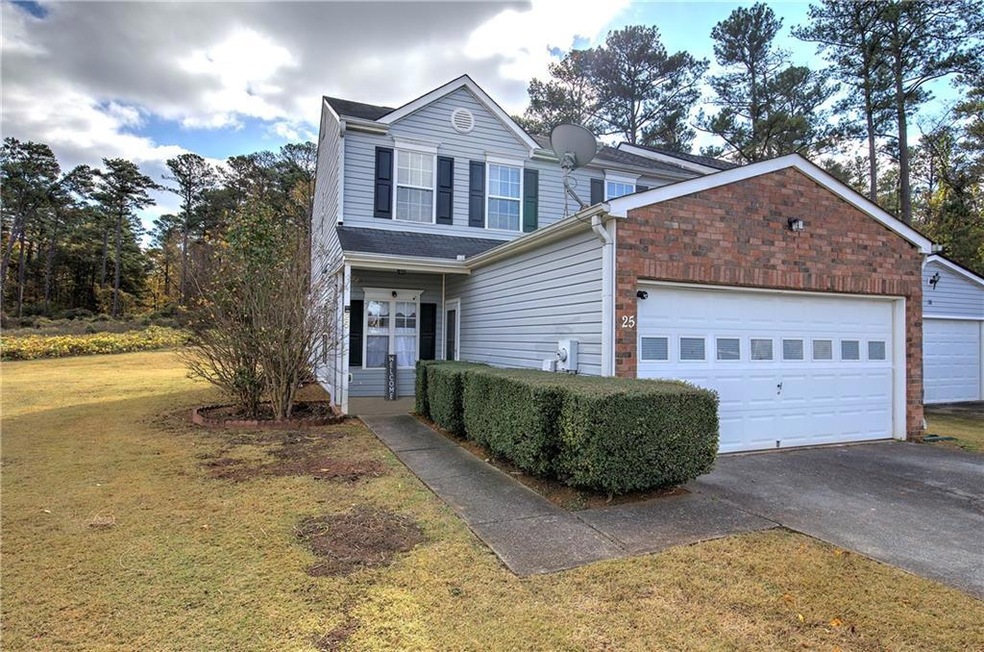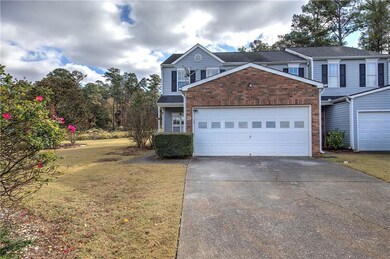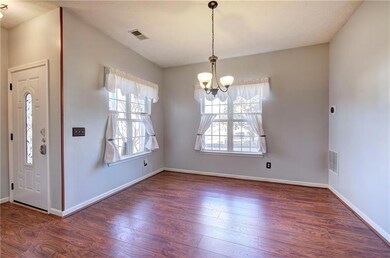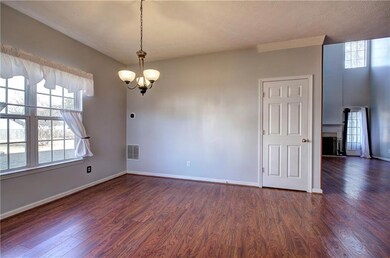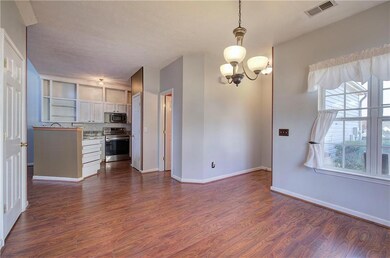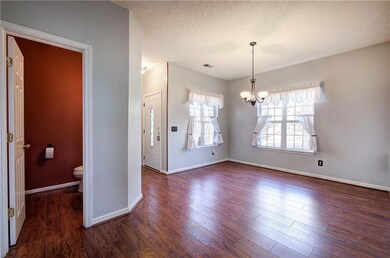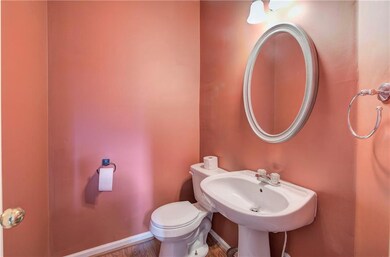25 Haley Place Unit 3 Cartersville, GA 30121
Estimated payment $1,626/month
Highlights
- City View
- Cathedral Ceiling
- Loft
- Traditional Architecture
- Main Floor Primary Bedroom
- Private Yard
About This Home
Welcome Home to 25 Haley Place! Discover comfort, convenience, and style in this beautifully updated 2-story townhome featuring 3 bedrooms, 2.5 bathrooms, and a clean 2-car garage. Perfectly designed for both relaxation and entertainment, this home offers a bright, open layout with modern finishes throughout. Step inside to find a welcoming foyer that opens to a separate dining room, ideal for hosting family dinners or casual gatherings. The updated kitchen overlooks the impressive 2-story living room, creating an open and airy feel. The kitchen is a true highlight, featuring white cabinetry, solid-surface countertops, stainless steel appliances, a tile backsplash, and LVP flooring that flows seamlessly through the main level. A laundry closet with shelving is conveniently located off the kitchen for easy access. The living room has a ton of natural light from the soaring windows, accentuating the high ceilings and providing a comfortable, inviting space to unwind. The main-level En-Suite is a private retreat, featuring vaulted ceilings, LVP flooring, and large windows that bring in warm sunlight. The en-suite bathroom has been tastefully updated with solid-surface countertops, a tiled backsplash, modern fixtures, and a luxurious walk-in tiled shower. A spacious walk-in closet provides ample storage. Upstairs, a versatile loft area offers endless possibilities—perfect for a home office, reading nook, or media space. Two additional bedrooms with LVP flooring, ceiling fans, and generous closets share a beautifully updated full bathroom featuring white cabinetry, solid-surface countertops, and a tub/shower combo. Step outside to enjoy the private backyard, complete with a concrete patio—perfect for grilling, outdoor dining, or simply relaxing in the fresh air.
Townhouse Details
Home Type
- Townhome
Est. Annual Taxes
- $1,912
Year Built
- Built in 2000
Lot Details
- 6,064 Sq Ft Lot
- Lot Dimensions are 21x156x87x108
- Property fronts a county road
- 1 Common Wall
- Private Entrance
- Private Yard
- Front Yard
HOA Fees
- $190 Monthly HOA Fees
Parking
- 1 Car Garage
- Front Facing Garage
- Driveway
Home Design
- Traditional Architecture
- Slab Foundation
- Vinyl Siding
Interior Spaces
- 1,788 Sq Ft Home
- 1.5-Story Property
- Tray Ceiling
- Cathedral Ceiling
- Ceiling Fan
- Factory Built Fireplace
- Electric Fireplace
- Insulated Windows
- Entrance Foyer
- Living Room with Fireplace
- Formal Dining Room
- Loft
- Luxury Vinyl Tile Flooring
- City Views
- Security System Owned
- Laundry on main level
Kitchen
- Open to Family Room
- Electric Oven
- Electric Cooktop
- Microwave
- Dishwasher
- Solid Surface Countertops
- White Kitchen Cabinets
Bedrooms and Bathrooms
- 3 Bedrooms | 1 Primary Bedroom on Main
- Split Bedroom Floorplan
- Walk-In Closet
- Dual Vanity Sinks in Primary Bathroom
- Shower Only
Outdoor Features
- Patio
Schools
- White Elementary School
- Cass Middle School
- Cass High School
Utilities
- Central Air
- Heat Pump System
- 220 Volts
- 110 Volts
- Electric Water Heater
- High Speed Internet
- Phone Available
- Cable TV Available
Community Details
- Village Grassdale Subdivision
- FHA/VA Approved Complex
- Rental Restrictions
Listing and Financial Details
- Tax Lot 185
- Assessor Parcel Number 0070M 0001 036
Map
Home Values in the Area
Average Home Value in this Area
Tax History
| Year | Tax Paid | Tax Assessment Tax Assessment Total Assessment is a certain percentage of the fair market value that is determined by local assessors to be the total taxable value of land and additions on the property. | Land | Improvement |
|---|---|---|---|---|
| 2024 | $1,912 | $95,710 | $12,000 | $83,710 |
| 2023 | $2,170 | $92,957 | $10,000 | $82,957 |
| 2022 | $1,944 | $76,559 | $8,000 | $68,559 |
| 2021 | $1,523 | $57,103 | $8,000 | $49,103 |
| 2020 | $1,569 | $57,103 | $8,000 | $49,103 |
| 2019 | $1,476 | $53,152 | $8,000 | $45,152 |
| 2018 | $1,352 | $48,521 | $4,000 | $44,521 |
| 2017 | $1,012 | $36,160 | $2,000 | $34,160 |
| 2016 | $1,020 | $36,160 | $2,000 | $34,160 |
| 2015 | $852 | $30,160 | $2,000 | $28,160 |
| 2014 | $648 | $22,200 | $800 | $21,400 |
| 2013 | -- | $17,600 | $2,000 | $15,600 |
Property History
| Date | Event | Price | List to Sale | Price per Sq Ft |
|---|---|---|---|---|
| 11/07/2025 11/07/25 | For Sale | $269,900 | -- | $151 / Sq Ft |
Purchase History
| Date | Type | Sale Price | Title Company |
|---|---|---|---|
| Warranty Deed | $44,000 | -- |
Mortgage History
| Date | Status | Loan Amount | Loan Type |
|---|---|---|---|
| Open | $40,257 | FHA |
Source: First Multiple Listing Service (FMLS)
MLS Number: 7680005
APN: 0070M-0001-036
- 17 Benfield Cir
- 32 Hampton Dr
- 42 Berkeley Place
- 96 Benfield Cir
- 128 Evergreen Trail Unit 4
- 125 Evergreen Trail SE
- 217 Eva Way NE
- 602 Grassdale Rd
- 104 Gilreath Rd SE
- 11 Meadow View Cir
- 13 Meadowview Cir
- 15 Home Place Dr
- 74 Oakridge Dr SE
- 27 Summer Place NW
- 10 Hawk Rd NW
- 59 Cottage Walk NW
- 383 Oakridge Dr SE
- 62 Benfield Cir SE
- 124 Evergreen Trail Unit C
- 124 Evergreen Trail Unit 4
- 128 Evergreen Trail Unit 4
- 11 Sheffield Place
- 531 Grassdale Rd
- 200 Governors Ct
- 13 Windfield Dr
- 13 Windfield Dr Unit ID1234836P
- 224 Eva Way NE
- 13 Huntcliff Dr
- 13 Huntcliff Dr Unit ID1234829P
- 18 Huntcliff Dr Unit ID1234812P
- 18 Huntcliff Dr
- 111 Lipscomb Cir SE Unit Bartow
- 111 Lipscomb Cir SE Unit Pettit
- 1230 Joe Frank Harris Pkwy SE
- 111 Lipscomb Cir SE
- 338 Peeples Valley Rd NE
- 1350 Joe Frank Harris Pkwy SE
