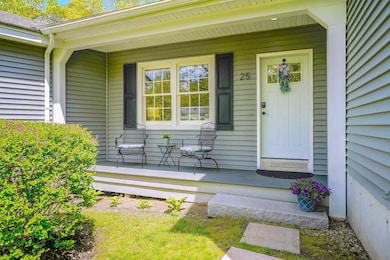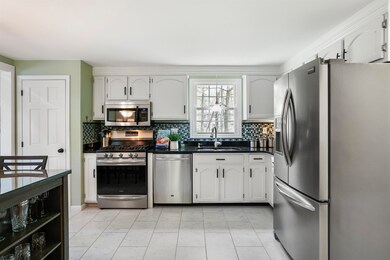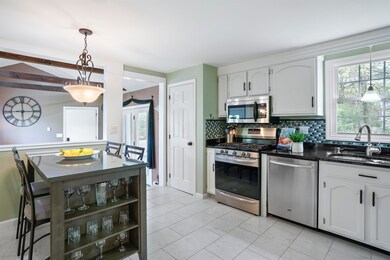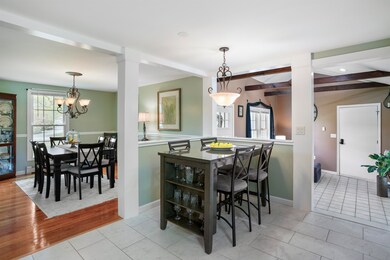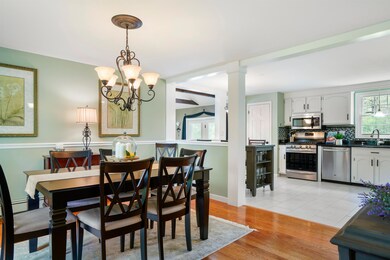
25 Hickory Dr Amherst, NH 03031
Highlights
- Colonial Architecture
- Deck
- Mud Room
- Wilkins Elementary School Rated A
- Wood Flooring
- 2 Car Direct Access Garage
About This Home
As of June 2025Woah!! Beautifully updated throughout with oversized garage, stunning primary suite, gorgeous bathrooms and kitchen, a/c and gleaming hardwood floors in Amherst for only $625k?? These owners have checked every box for this beauty including brand new Navien® all-in-one boiler, vinyl siding, Trex® decking and newer windows...the list goes on! When you enter the handy breezeway/mudroom, you can either head straight to the large back deck via newer french doors or into the spacious kitchen with granite, newer appliances and room for an island. The large dining room is ready for entertaining while the front-to-back living room has room to spread out and is flooded with natural light. A pretty updated powder room with quartz completes this impeccable first floor. Up the striking black-topped stairs, find more spotless hardwood floors and the stunning primary suite with a stone-topped bathroom including 3/4 shower w/ heavy glass door and pocket door to the large walk-in closet. Down the hall a 2-sink bath with quartz along with 2 other roomy bedrooms incl step-in closets offer more natural light. If this is not enough, the home is fueled by natural gas and the massive garage includes plenty of room with a workbench and room above for future expansion! Set well back from the road on a completely level lot and fencing behind and a tidy shed--what more could you ask for? This sweet neighborhood is just 4min to top-rated schools, 4min to shopping and 10min to the Village--a MUST-SEE!
Last Agent to Sell the Property
Duston Leddy Real Estate Brokerage Phone: 603-721-1033 License #069341 Listed on: 05/16/2025

Home Details
Home Type
- Single Family
Est. Annual Taxes
- $7,725
Year Built
- Built in 1972
Lot Details
- 0.75 Acre Lot
- Level Lot
- Property is zoned RR
Parking
- 2 Car Direct Access Garage
- Automatic Garage Door Opener
- Driveway
Home Design
- Colonial Architecture
- Concrete Foundation
- Wood Frame Construction
- Shingle Roof
- Architectural Shingle Roof
- Vinyl Siding
Interior Spaces
- Property has 2 Levels
- Natural Light
- Double Pane Windows
- Blinds
- Mud Room
- Living Room
- Combination Kitchen and Dining Room
Kitchen
- Eat-In Kitchen
- Gas Range
- <<microwave>>
- Dishwasher
Flooring
- Wood
- Tile
Bedrooms and Bathrooms
- 3 Bedrooms
- En-Suite Primary Bedroom
- En-Suite Bathroom
- Walk-In Closet
Laundry
- ENERGY STAR Qualified Dryer
- ENERGY STAR Qualified Washer
Basement
- Walk-Up Access
- Interior Basement Entry
Home Security
- Carbon Monoxide Detectors
- Fire and Smoke Detector
Outdoor Features
- Deck
- Shed
Schools
- Wilkins Elementary School
- Amherst Middle School
- Souhegan High School
Utilities
- Mini Split Air Conditioners
- Baseboard Heating
- Hot Water Heating System
- High Speed Internet
- Cable TV Available
Additional Features
- Hard or Low Nap Flooring
- Green Energy Fireplace or Wood Stove
Community Details
- Boston Post Estates Subdivision
Listing and Financial Details
- Legal Lot and Block 053 / 163
- Assessor Parcel Number 002
Ownership History
Purchase Details
Home Financials for this Owner
Home Financials are based on the most recent Mortgage that was taken out on this home.Purchase Details
Home Financials for this Owner
Home Financials are based on the most recent Mortgage that was taken out on this home.Similar Homes in Amherst, NH
Home Values in the Area
Average Home Value in this Area
Purchase History
| Date | Type | Sale Price | Title Company |
|---|---|---|---|
| Warranty Deed | $295,000 | -- |
Mortgage History
| Date | Status | Loan Amount | Loan Type |
|---|---|---|---|
| Open | $29,800 | Unknown | |
| Open | $211,200 | Stand Alone Refi Refinance Of Original Loan | |
| Closed | $20,000 | Unknown | |
| Closed | $210,000 | No Value Available |
Property History
| Date | Event | Price | Change | Sq Ft Price |
|---|---|---|---|---|
| 06/23/2025 06/23/25 | Sold | $670,000 | +7.2% | $371 / Sq Ft |
| 05/16/2025 05/16/25 | For Sale | $625,000 | -- | $346 / Sq Ft |
Tax History Compared to Growth
Tax History
| Year | Tax Paid | Tax Assessment Tax Assessment Total Assessment is a certain percentage of the fair market value that is determined by local assessors to be the total taxable value of land and additions on the property. | Land | Improvement |
|---|---|---|---|---|
| 2024 | $7,725 | $336,900 | $125,000 | $211,900 |
| 2023 | $7,371 | $336,900 | $125,000 | $211,900 |
| 2022 | $7,013 | $331,900 | $125,000 | $206,900 |
| 2021 | $7,073 | $331,900 | $125,000 | $206,900 |
| 2020 | $7,020 | $246,500 | $100,000 | $146,500 |
| 2019 | $6,576 | $243,900 | $100,000 | $143,900 |
| 2018 | $6,641 | $243,900 | $100,000 | $143,900 |
| 2017 | $6,651 | $255,700 | $100,000 | $155,700 |
| 2016 | $6,418 | $255,700 | $100,000 | $155,700 |
| 2015 | $6,429 | $242,800 | $109,600 | $133,200 |
| 2014 | $6,473 | $242,800 | $109,600 | $133,200 |
| 2013 | $6,422 | $242,800 | $109,600 | $133,200 |
Agents Affiliated with this Home
-
Jennifer Lawrence

Seller's Agent in 2025
Jennifer Lawrence
Duston Leddy Real Estate
(603) 721-1033
87 in this area
206 Total Sales
-
Theresa Martens

Buyer's Agent in 2025
Theresa Martens
East Key Realty
(603) 384-0070
3 in this area
54 Total Sales
Map
Source: PrimeMLS
MLS Number: 5041359
APN: AMHS-000002-000163-000053
- 24 Aglipay Dr
- 21 Tamarack Ln
- 9 Seaverns Bridge Rd
- 31 Emerson Ln
- 9 Emerson Ln
- 12 Charles Rd
- 10 Charles Rd
- 9 Charles Rd
- 81 Meadow Dr
- 91 Seaverns Bridge Rd
- 6 Maryann Ln
- 35 Fletcher Ln
- 10 Buttonwood Dr
- 9 Old Nashua Rd Unit B-3
- 9 Old Nashua Rd Unit B1
- 9 Old Nashua Rd Unit A-2
- 12 Fields Farm Rd
- 43 Alsun Dr
- 1 County Rd
- 445 Silver Lake Rd

