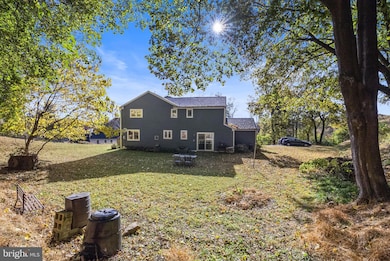25 Hillendale Rd Chadds Ford, PA 19317
Estimated payment $3,607/month
Highlights
- Hot Property
- Scenic Views
- Wood Flooring
- Hillendale Elementary School Rated A
- Colonial Architecture
- No HOA
About This Home
Welcome to 25 Hillendale Road, a charming Colonial-style residence perfectly situated in the Unionville Chadds Ford School District. This 4-bedroom, 2.5-bathroom home offers an inviting blend of timeless design and traditional living. Set atop a scenic hill, it provides breathtaking views of a conservation area teeming with wildlife and the enchanting melodies of birds at sunrise.
Crafted by the original owners in collaboration with an architect, this home boasts spacious living areas within 2,528 square feet on a picturesque 1.14-acre lot. As you ascend the hill, the property reveals itself, with the house standing elegantly amidst expansive, usable outdoor spaces. The ample parking, alongside generous side and back yards, offers ideal spots for recreation, play, and outdoor entertainment across all four seasons, with a perfect slope for sledding in winter.
Upon entering, you're greeted by a distinctive flagstone hallway that underscores the homes solid character, leading to well-maintained hardwood floors in both the living and formal dining rooms. The centrally located fireplace in the living room adds warmth and invites gatherings. The main level also features an eat-in kitchen, a half-bathroom, and a cozy step-down den that flows into a connected family room, complete with a ground-floor laundry room.
Upstairs, discover a spacious primary suite drenched in natural morning light, three additional bedrooms with hardwood floors and stunning countryside views, and a main bathroom. The full basement presents endless possibilities for customization.
Recent updates ensure peace of mind, including a new roof and Hardie plank siding added in 2020, complemented by a new sliding back door and whisper garage door installed in 2021. The home also features a new water heater from 2018 and updated electric panel and outlets from 2014. With its strong foundation and classic charm, this home invites new owners to infuse it with their own style and updates. Make 25 Hillendale Road your forever home and start creating lasting memories today.
Listing Agent
(484) 888-2977 Jayne.Bair@Century21.com Compass Pennsylvania LLC License #AB069443 Listed on: 10/31/2025
Open House Schedule
-
Sunday, November 02, 202512:00 to 2:00 pm11/2/2025 12:00:00 PM +00:0011/2/2025 2:00:00 PM +00:00Add to Calendar
Home Details
Home Type
- Single Family
Est. Annual Taxes
- $5,919
Year Built
- Built in 1964
Lot Details
- 1.1 Acre Lot
Parking
- 1 Car Attached Garage
- Front Facing Garage
Property Views
- Scenic Vista
- Woods
Home Design
- Colonial Architecture
- Poured Concrete
- Asphalt Roof
- Concrete Perimeter Foundation
- HardiePlank Type
Interior Spaces
- 2,276 Sq Ft Home
- Property has 2 Levels
- Stone Fireplace
- Entrance Foyer
- Family Room
- Living Room
- Dining Room
- Den
- Wood Flooring
- Basement
Bedrooms and Bathrooms
- 4 Bedrooms
Laundry
- Laundry Room
- Laundry on main level
Schools
- Hillendale Elementary School
- Charles F. Patton Middle School
- Unionville High School
Utilities
- Forced Air Heating and Cooling System
- Heating System Uses Oil
- Well
- Electric Water Heater
- On Site Septic
Community Details
- No Home Owners Association
- Chadds Ford Subdivision
Listing and Financial Details
- Coming Soon on 11/2/25
- Tax Lot 0002
- Assessor Parcel Number 64-03R-0002
Map
Home Values in the Area
Average Home Value in this Area
Tax History
| Year | Tax Paid | Tax Assessment Tax Assessment Total Assessment is a certain percentage of the fair market value that is determined by local assessors to be the total taxable value of land and additions on the property. | Land | Improvement |
|---|---|---|---|---|
| 2025 | $5,543 | $145,910 | $43,370 | $102,540 |
| 2024 | $5,543 | $145,910 | $43,370 | $102,540 |
| 2023 | $5,365 | $145,910 | $43,370 | $102,540 |
| 2022 | $5,253 | $145,910 | $43,370 | $102,540 |
| 2021 | $5,123 | $145,910 | $43,370 | $102,540 |
| 2020 | $5,110 | $145,910 | $43,370 | $102,540 |
| 2019 | $5,015 | $145,910 | $43,370 | $102,540 |
| 2018 | $5,000 | $145,910 | $43,370 | $102,540 |
| 2017 | $4,895 | $145,910 | $43,370 | $102,540 |
| 2016 | $579 | $145,910 | $43,370 | $102,540 |
| 2015 | $579 | $145,910 | $43,370 | $102,540 |
| 2014 | $579 | $145,910 | $43,370 | $102,540 |
Purchase History
| Date | Type | Sale Price | Title Company |
|---|---|---|---|
| Interfamily Deed Transfer | -- | None Available |
Source: Bright MLS
MLS Number: PACT2112436
APN: 64-03R-0002.0000
- 202 Baltimore Pike
- 800 Fairville Rd
- 519 Baltimore Pike
- 4 W Pennsbury Way
- 1601 Brintons Bridge Rd
- 1392 Hickory Hill Rd
- 115 Bullock Rd
- 1540 Fairville Rd
- 2259 Hickory Hill Rd
- 113 Sparrow Hawk Ln
- 519 Kennett Pike
- 5 Old Orchard Ln
- 314 Edinburgh Rd
- 105 S Fairville Rd
- 10 Carriage Path
- 7 Evergreen Ct
- 102 Alford Ct
- 501 Orchard Ln
- 19 Ringfield Rd Unit 1321
- 8 Atwater Rd Unit NT4
- 115 Bullock Rd
- 49 Selborne Dr
- 124 Commons Ct Unit 124
- 14 Sloan Rd
- 103 Painters Crossing Unit 103
- 1706 Painters Crossing Unit 1706
- 704 Painters Crossing Unit 704
- 22 Center Meeting Rd Unit B
- 214 Painters Crossing Unit 214
- 908 E Baltimore Pike Unit 6
- 1511 Painters Crossing
- 1700 Lenni Dr
- 426 Sumner Way
- 337 Milton Stamp Dr
- 352 Milton Stamp Dr
- 705 Meadow Ct Unit 705
- 312 Milton Stamp Dr
- 310 Milton Stamp Dr
- 303 Milton Stamp Dr
- 1701 N Glen Dr Unit 1701







