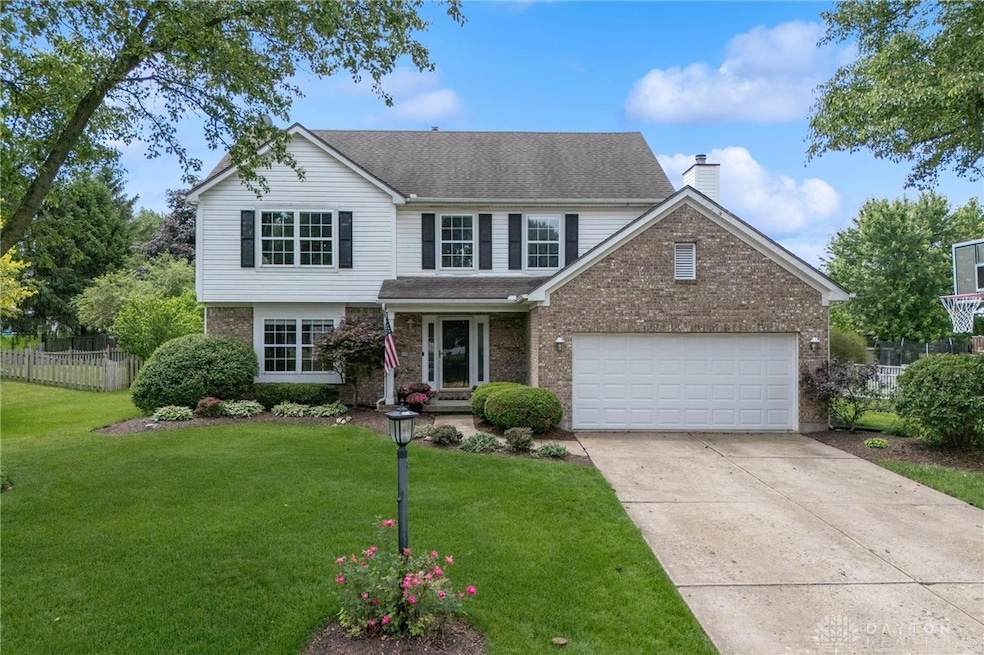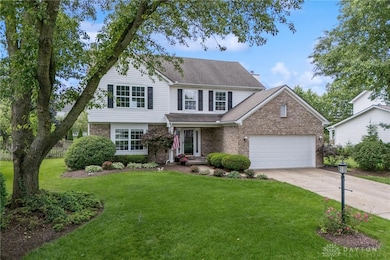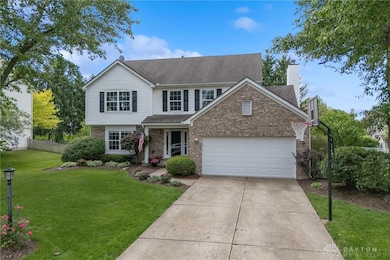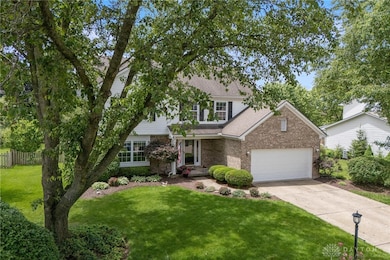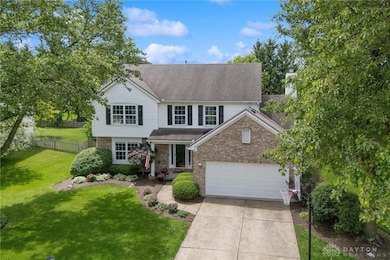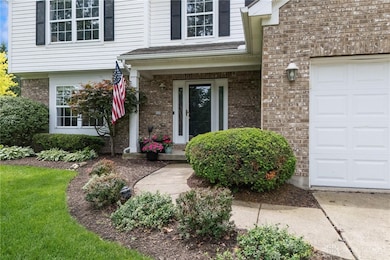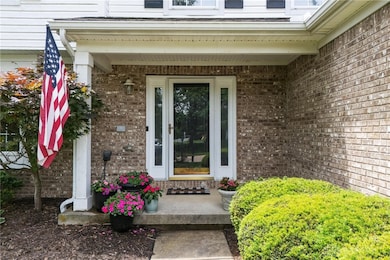
25 Huntley Ct Springboro, OH 45066
Clearcreek Township NeighborhoodEstimated payment $2,854/month
Highlights
- Deck
- 2 Car Attached Garage
- Walk-In Closet
- Springboro Intermediate School Rated A-
- Bay Window
- Patio
About This Home
Spacious 4-bedroom Brookside home on a cul-de-sac with nearly 3,000 sq ft. Covered front porch and well-maintained landscaping. Hardwood floors throughout the main level. Living room with large front window for natural light. Formal dining room with crown and chair rail molding. Kitchen features a center island, pantry, ample cabinet space, and recessed lighting. Opens to a breakfast room with a bay window and a family room with wood-burning fireplace. Glass door leads to the deck and paver patio—great for entertaining. Main floor includes a half bath and laundry room with storage. Upstairs, the main bedroom has a vaulted ceiling, walk-in closet, and en-suite with soaking tub, glass shower, and double vanity. Three additional bedrooms with good closet space and a hallway linen closet. Finished basement rec room includes surround sound, recessed lighting, bonus room, and large storage area. Home also features an air purifier on furnace, sump pump with battery backup, radon system, and 2-year-old water softener. Brand new Water Heater. Home Warranty included for buyer's peace of mind. Schedule your showing today.
Listing Agent
Keller Williams Community Part Brokerage Phone: (937) 469-3820 Listed on: 06/19/2025

Home Details
Home Type
- Single Family
Est. Annual Taxes
- $4,910
Year Built
- 1995
Lot Details
- 0.27 Acre Lot
- Fenced
HOA Fees
- $25 Monthly HOA Fees
Parking
- 2 Car Attached Garage
- Garage Door Opener
Home Design
- Brick Exterior Construction
- Vinyl Siding
Interior Spaces
- 2,926 Sq Ft Home
- 2-Story Property
- Ceiling Fan
- Wood Burning Fireplace
- Bay Window
- Finished Basement
Kitchen
- Range<<rangeHoodToken>>
- <<microwave>>
- Dishwasher
- Kitchen Island
Bedrooms and Bathrooms
- 4 Bedrooms
- Walk-In Closet
- Bathroom on Main Level
Outdoor Features
- Deck
- Patio
Utilities
- Forced Air Heating and Cooling System
- Heating System Uses Natural Gas
- Water Softener
Community Details
- Association fees include management, ground maintenance, maintenance structure, playground
- Ecplise Management Association, Phone Number (513) 494-4049
- Brookside 6 Subdivision
Listing and Financial Details
- Home warranty included in the sale of the property
- Assessor Parcel Number 05333020090
Map
Home Values in the Area
Average Home Value in this Area
Tax History
| Year | Tax Paid | Tax Assessment Tax Assessment Total Assessment is a certain percentage of the fair market value that is determined by local assessors to be the total taxable value of land and additions on the property. | Land | Improvement |
|---|---|---|---|---|
| 2024 | $4,910 | $125,720 | $31,500 | $94,220 |
| 2023 | $4,287 | $100,677 | $17,220 | $83,457 |
| 2022 | $4,329 | $100,678 | $17,220 | $83,458 |
| 2021 | $4,036 | $100,678 | $17,220 | $83,458 |
| 2020 | $3,760 | $81,851 | $14,000 | $67,851 |
| 2019 | $3,475 | $81,851 | $14,000 | $67,851 |
| 2018 | $3,478 | $81,851 | $14,000 | $67,851 |
| 2017 | $3,317 | $72,492 | $13,167 | $59,325 |
| 2016 | $3,459 | $72,492 | $13,167 | $59,325 |
| 2015 | $3,467 | $72,492 | $13,167 | $59,325 |
| 2014 | $3,326 | $65,900 | $11,970 | $53,930 |
| 2013 | $3,324 | $77,080 | $14,000 | $63,080 |
Property History
| Date | Event | Price | Change | Sq Ft Price |
|---|---|---|---|---|
| 07/08/2025 07/08/25 | Price Changed | $437,000 | -2.7% | $149 / Sq Ft |
| 06/19/2025 06/19/25 | For Sale | $449,000 | -- | $153 / Sq Ft |
Purchase History
| Date | Type | Sale Price | Title Company |
|---|---|---|---|
| Deed | $198,500 | -- | |
| Deed | $185,750 | -- | |
| Deed | $178,000 | -- | |
| Deed | $180,960 | -- | |
| Deed | $30,750 | -- |
Mortgage History
| Date | Status | Loan Amount | Loan Type |
|---|---|---|---|
| Open | $110,300 | Credit Line Revolving | |
| Open | $201,024 | New Conventional | |
| Closed | $180,000 | Future Advance Clause Open End Mortgage | |
| Closed | $10,000 | Future Advance Clause Open End Mortgage | |
| Closed | $160,550 | New Conventional | |
| Closed | $174,200 | Unknown | |
| Closed | $173,500 | New Conventional | |
| Previous Owner | $148,600 | New Conventional | |
| Previous Owner | $88,000 | New Conventional | |
| Previous Owner | $162,500 | New Conventional | |
| Previous Owner | $141,350 | New Conventional |
Similar Homes in Springboro, OH
Source: Dayton REALTORS®
MLS Number: 936364
APN: 0544710
- 135 Cold Springs Ct
- 45 Orchard Dr
- 8887 Orchard Garden Dr
- 505 Orchard Dr
- 20 Pembrook Ct
- 1264 Normandy Rue
- 332 Crown Point Dr
- 60 Brighton Ct
- 213 Bentridge Dr
- 9985 Scotch Pine Dr
- 232 Laurel Glen Dr
- 9300 Somerset Ct
- 88 N Glen Oak Dr
- 1028 Wild Hickory Ln
- 1071 Mckinney Ln
- 40 Old Pond Rd
- 1005 Mckinney Ln
- 55 Artesian Ct
- 69 Old Pond Rd
- 40 Shady Pines Ave
- 10 Falls Blvd
- 10 Aime Dr
- 1435 Redsunset Dr
- 10074 Edgerton Dr
- 2320 Bradshire Rd
- 2145 Blanton Dr
- 2991 Austin Springs Blvd
- 2031 Beth Ann Way
- 2895 Taos Dr
- 108 Nantucket Landing Unit 312
- 100 Sail Boat Run
- 9600 Summit Point Dr
- 10501 Landing Way
- 2327 Clarion Ct
- 475 Gilpin Dr
- 8892 Fox Glove Way
- 140 Redbud Dr
- 9352 Captiva Bay Dr Unit 9352
- 3091 Sagebrook Dr
- 2555 Lonesome Pine Dr
