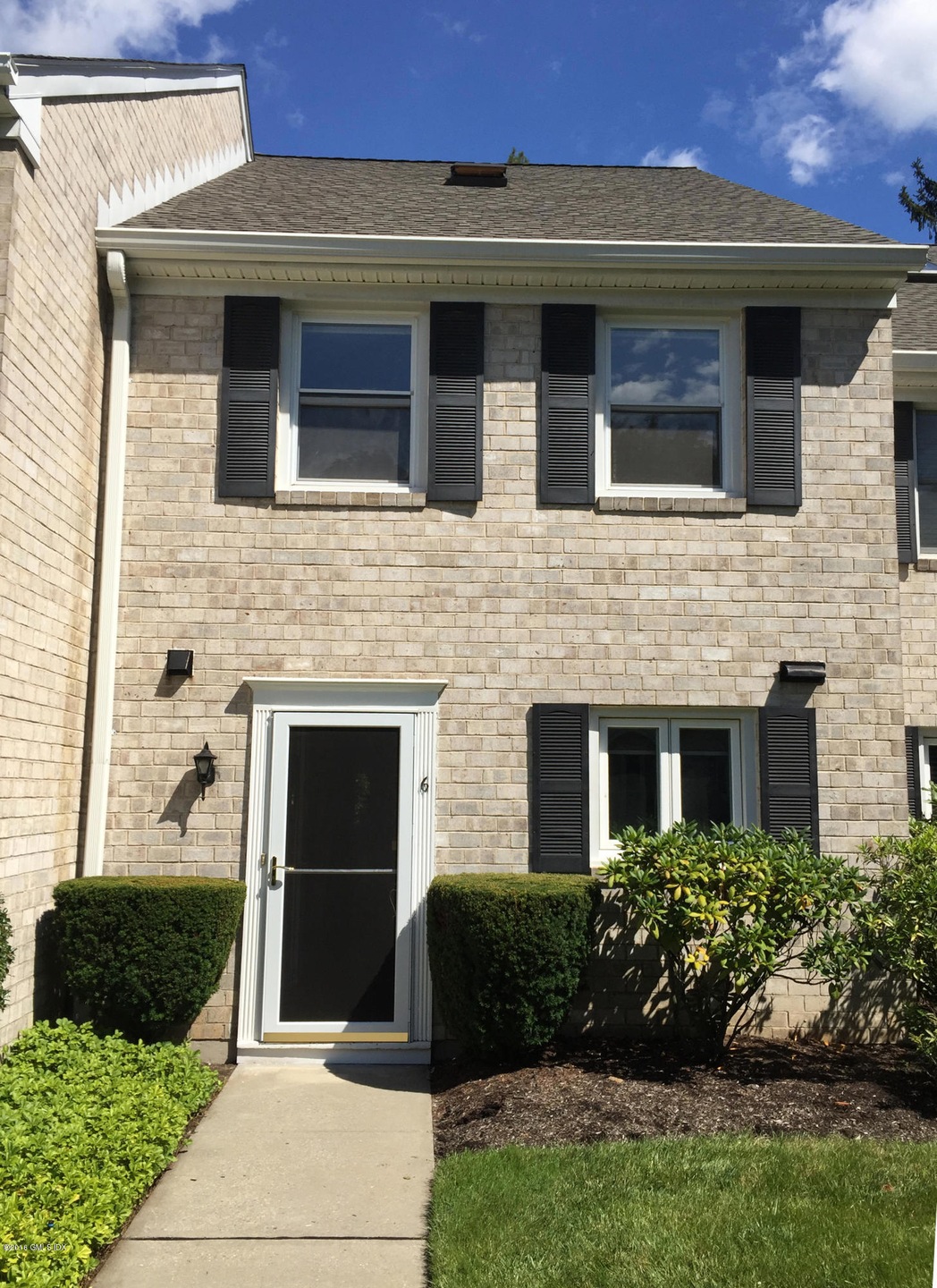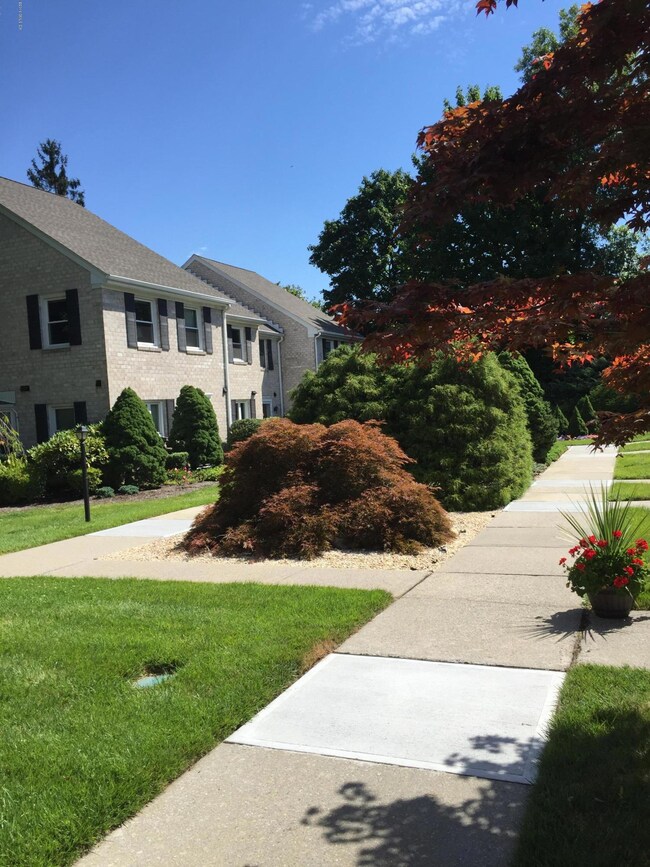
25 Indian Harbor Dr Unit 6 Greenwich, CT 06830
Downtown Greenwich NeighborhoodAbout This Home
As of September 2024Enjoy downtown living in a newly renovated home. Just steps away from the walking paths, playground and tennis court at Bruce Park, Bruce Museum, the Greenwich train station, shopping and dining. Wonderful open floor plan with hardwood floors and a 2016 renovation including new gourmet kitchen, new master bath and new family bath. Wonderful third floor bedroom with great storage. New roof and energy efficient HVAC systems installed 2014. Two parking spaces and storage shed.
Last Agent to Sell the Property
Robin Kencel
Douglas Elliman of Connecticut Listed on: 08/08/2016
Co-Listed By
Lyn Stevens
Douglas Elliman of Connecticut
Last Buyer's Agent
OUT-OF-TOWN BROKER
FOREIGN LISTING
Property Details
Home Type
Condominium
Est. Annual Taxes
$8,316
Year Built
1975
Lot Details
0
Parking
2
Listing Details
- Condo Co-Op Fee: 437.0
- Directions: Bruce Museum Drive to Indian Harbor Drive.
- Prop. Type: Residential
- Year Built: 1975
- Property Sub Type: Condominium
- Co List Office Mls Id: ELLI01
- Co List Office Phone: 203-622-4900
- Inclusions: Call LB
- Architectural Style: Townhouse
- Garage Yn: No
- Special Features: None
Interior Features
- Has Basement: None
- Full Bathrooms: 2
- Half Bathrooms: 1
- Total Bedrooms: 3
- Fireplaces: 1
- Fireplace: Yes
- Interior Amenities: Cat 5/6 Wiring
- Window Features: Double Pane Windows
- Basement Type:None7: Yes
Exterior Features
- Roof: Asphalt
- Lot Features: Courtyard, Level
- Pool Private: No
- Construction Type: Brick
- Features:Double Pane Windows: Yes
Garage/Parking
- Garage Spaces: 2.0
- General Property Info:Garage Desc: Assigned Parking
Utilities
- Water Source: Public
- Cooling: Central A/C
- Security: Security System
- Cooling Y N: Yes
- Heating: Electric
- Heating Yn: Yes
- Sewer: Public Sewer
- Utilities: Natural Gas Available
Condo/Co-op/Association
- Association Fee: 5247.0
- Association: Indian Harbor House
- Association: Yes
Schools
- Elementary School: Julian Curtiss
- Middle Or Junior School: Central
Lot Info
- Zoning: R-6
- Parcel #: 02-1657/S
Tax Info
- Tax Annual Amount: 5256.0
Ownership History
Purchase Details
Purchase Details
Home Financials for this Owner
Home Financials are based on the most recent Mortgage that was taken out on this home.Purchase Details
Similar Homes in the area
Home Values in the Area
Average Home Value in this Area
Purchase History
| Date | Type | Sale Price | Title Company |
|---|---|---|---|
| Warranty Deed | $825,000 | None Available | |
| Warranty Deed | $466,000 | -- | |
| Warranty Deed | $265,000 | -- |
Mortgage History
| Date | Status | Loan Amount | Loan Type |
|---|---|---|---|
| Previous Owner | $54,000 | No Value Available | |
| Previous Owner | $372,800 | Purchase Money Mortgage | |
| Previous Owner | $97,000 | No Value Available | |
| Previous Owner | $200,000 | No Value Available |
Property History
| Date | Event | Price | Change | Sq Ft Price |
|---|---|---|---|---|
| 09/23/2024 09/23/24 | Sold | $915,000 | +3.4% | $551 / Sq Ft |
| 08/15/2024 08/15/24 | For Sale | $885,000 | +17.2% | $533 / Sq Ft |
| 10/14/2016 10/14/16 | Sold | $755,000 | +0.8% | $455 / Sq Ft |
| 09/14/2016 09/14/16 | Pending | -- | -- | -- |
| 08/08/2016 08/08/16 | For Sale | $749,000 | +23.3% | $451 / Sq Ft |
| 05/06/2013 05/06/13 | Sold | $607,500 | -6.4% | $366 / Sq Ft |
| 04/24/2013 04/24/13 | Pending | -- | -- | -- |
| 02/20/2013 02/20/13 | For Sale | $649,000 | -- | $391 / Sq Ft |
Tax History Compared to Growth
Tax History
| Year | Tax Paid | Tax Assessment Tax Assessment Total Assessment is a certain percentage of the fair market value that is determined by local assessors to be the total taxable value of land and additions on the property. | Land | Improvement |
|---|---|---|---|---|
| 2025 | $8,316 | $672,840 | $0 | $672,840 |
| 2024 | $6,491 | $543,830 | $0 | $543,830 |
| 2023 | $5,797 | $498,190 | $0 | $498,190 |
| 2022 | $5,744 | $498,190 | $0 | $498,190 |
| 2021 | $5,150 | $427,700 | $0 | $427,700 |
| 2020 | $5,141 | $427,700 | $0 | $427,700 |
| 2019 | $5,192 | $427,700 | $0 | $427,700 |
| 2018 | $5,077 | $427,700 | $0 | $427,700 |
| 2017 | $5,141 | $427,700 | $0 | $427,700 |
| 2016 | $5,059 | $427,700 | $0 | $427,700 |
| 2015 | $4,925 | $413,000 | $0 | $413,000 |
| 2014 | $4,801 | $413,000 | $0 | $413,000 |
Agents Affiliated with this Home
-
Samantha Behringer

Seller's Agent in 2024
Samantha Behringer
Compass Connecticut, LLC
(917) 407-5185
2 in this area
54 Total Sales
-
Michael Gifford

Buyer's Agent in 2024
Michael Gifford
Rhumb Realty LLC
(203) 770-6047
1 in this area
24 Total Sales
-
R
Seller's Agent in 2016
Robin Kencel
Douglas Elliman of Connecticut
-
L
Seller Co-Listing Agent in 2016
Lyn Stevens
Douglas Elliman of Connecticut
-
O
Buyer's Agent in 2016
OUT-OF-TOWN BROKER
FOREIGN LISTING
-
M
Seller's Agent in 2013
Marta Stroll
BHHS New England Properties
Map
Source: Greenwich Association of REALTORS®
MLS Number: 97548
APN: GREE-000002-000000-001656-S000000
- 25 Indian Harbor Dr Unit 12
- 16 Orchard Place
- 282 Bruce Park Ave Unit 2
- 1 Home Place Unit B
- 1 Home Place Unit A
- 1 Home Place Unit A / B
- 21 Ridge St
- 59 Locust St Unit A
- 59 Locust St Unit B
- 57 Locust St Unit A
- 57 Locust St Unit B
- 2 Oneida Dr Unit B2
- 18 Grigg St
- 2 Vista Dr
- 169 Mason St Unit 3F
- 636 Steamboat Rd Unit 3ABE
- 630 Steamboat Rd Unit 2B
- 182 Milbank Ave Unit 3
- 148 E Elm St Unit 1&2
- 148 E Elm St Unit 2

