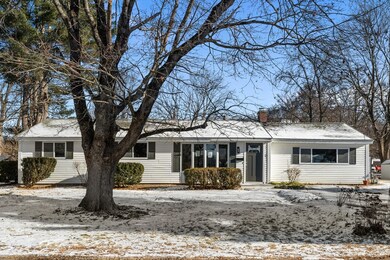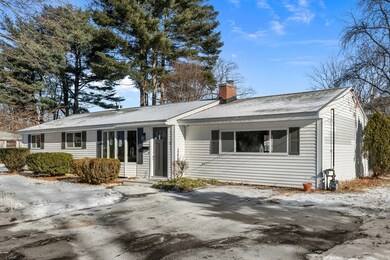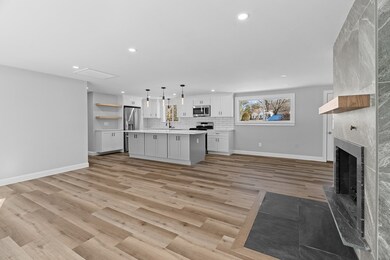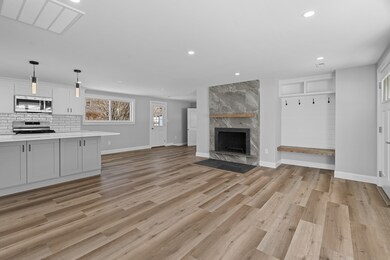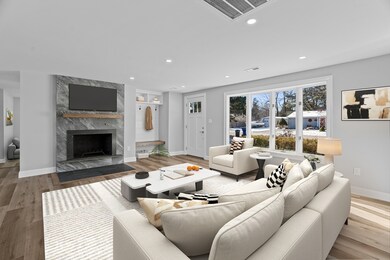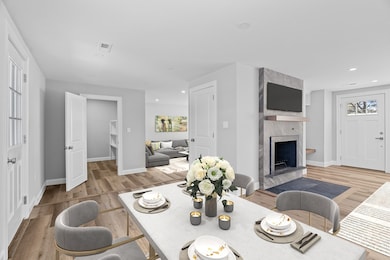
25 Lincoln St Maynard, MA 01754
Highlights
- Deck
- Bonus Room
- No HOA
- Ranch Style House
- Solid Surface Countertops
- Stainless Steel Appliances
About This Home
As of February 2025Welcome to 25 Lincoln St, a beautifully remodeled three-bedroom home located in a highly desirable neighborhood. This spacious, bright, and thoughtfully updated home features an open floor plan that’s perfect for modern living. The large family room, dining room, and living room are complemented by an elegant, adorned tile fireplace, creating a warm and inviting atmosphere. The gorgeous new kitchen is a true highlight, featuring a center island, quartz countertops, a stylish tile backsplash, and stainless-steel appliances. Additionally, a versatile great room offers extra space that could be used as a pantry or for storage. Recent updates include brand new windows, new plumbing, a fully upgraded 200-amp electric system, a new HVAC system (heating and air conditioning), new kitchen, new bathroom, new flooring throughout, and all-new LED recessed lighting. This home truly is a dream come true, offering a perfect blend of quality, comfort, and style!
Home Details
Home Type
- Single Family
Est. Annual Taxes
- $7,760
Year Built
- Built in 1964 | Remodeled
Lot Details
- 0.27 Acre Lot
- Level Lot
- Property is zoned R1
Home Design
- Manufactured Home on a slab
- Ranch Style House
- Frame Construction
- Blown-In Insulation
- Foam Insulation
- Shingle Roof
Interior Spaces
- 1,404 Sq Ft Home
- Recessed Lighting
- Insulated Windows
- Bay Window
- Living Room with Fireplace
- Bonus Room
- Storage
- Laminate Flooring
Kitchen
- Stove
- Range<<rangeHoodToken>>
- <<microwave>>
- Dishwasher
- Stainless Steel Appliances
- Kitchen Island
- Solid Surface Countertops
Bedrooms and Bathrooms
- 3 Bedrooms
- 1 Full Bathroom
Laundry
- Laundry on main level
- Electric Dryer Hookup
Parking
- 4 Car Parking Spaces
- Driveway
- Open Parking
- Off-Street Parking
Outdoor Features
- Deck
- Outdoor Storage
Utilities
- Forced Air Heating and Cooling System
- Heating System Uses Natural Gas
- 200+ Amp Service
- Gas Water Heater
Community Details
- No Home Owners Association
Listing and Financial Details
- Assessor Parcel Number 3634453
Ownership History
Purchase Details
Home Financials for this Owner
Home Financials are based on the most recent Mortgage that was taken out on this home.Similar Homes in Maynard, MA
Home Values in the Area
Average Home Value in this Area
Purchase History
| Date | Type | Sale Price | Title Company |
|---|---|---|---|
| Quit Claim Deed | -- | None Available | |
| Quit Claim Deed | -- | None Available | |
| Quit Claim Deed | -- | None Available |
Mortgage History
| Date | Status | Loan Amount | Loan Type |
|---|---|---|---|
| Open | $340,000 | Purchase Money Mortgage | |
| Closed | $340,000 | Purchase Money Mortgage | |
| Closed | $372,000 | Purchase Money Mortgage | |
| Previous Owner | $15,000 | No Value Available |
Property History
| Date | Event | Price | Change | Sq Ft Price |
|---|---|---|---|---|
| 02/27/2025 02/27/25 | Sold | $640,000 | +1.6% | $456 / Sq Ft |
| 02/02/2025 02/02/25 | Pending | -- | -- | -- |
| 01/30/2025 01/30/25 | Price Changed | $629,900 | -4.5% | $449 / Sq Ft |
| 01/12/2025 01/12/25 | Price Changed | $659,900 | -2.9% | $470 / Sq Ft |
| 12/24/2024 12/24/24 | For Sale | $679,900 | +46.2% | $484 / Sq Ft |
| 10/16/2024 10/16/24 | Sold | $465,000 | +3.4% | $331 / Sq Ft |
| 09/10/2024 09/10/24 | Pending | -- | -- | -- |
| 09/04/2024 09/04/24 | For Sale | $449,900 | -- | $320 / Sq Ft |
Tax History Compared to Growth
Tax History
| Year | Tax Paid | Tax Assessment Tax Assessment Total Assessment is a certain percentage of the fair market value that is determined by local assessors to be the total taxable value of land and additions on the property. | Land | Improvement |
|---|---|---|---|---|
| 2025 | $8,205 | $460,200 | $279,700 | $180,500 |
| 2024 | $7,760 | $434,000 | $266,400 | $167,600 |
| 2023 | $7,611 | $401,200 | $253,700 | $147,500 |
| 2022 | $7,696 | $351,900 | $213,100 | $138,800 |
| 2021 | $6,970 | $345,900 | $213,100 | $132,800 |
| 2020 | $6,722 | $325,700 | $192,800 | $132,900 |
| 2019 | $6,468 | $307,400 | $184,200 | $123,200 |
| 2018 | $6,280 | $277,400 | $167,500 | $109,900 |
| 2017 | $6,106 | $277,400 | $167,500 | $109,900 |
| 2016 | $5,895 | $277,400 | $167,500 | $109,900 |
| 2015 | $5,758 | $258,100 | $159,900 | $98,200 |
| 2014 | $5,345 | $239,800 | $154,800 | $85,000 |
Agents Affiliated with this Home
-
Manuel Neto

Seller's Agent in 2025
Manuel Neto
Laer Realty
(617) 719-6474
140 Total Sales
-
Winter Properties Realty Group
W
Buyer's Agent in 2025
Winter Properties Realty Group
Century 21 Custom Home Realty
31 Total Sales
-
Gary Rogers

Seller's Agent in 2024
Gary Rogers
RE/MAX
(781) 899-2822
62 Total Sales
Map
Source: MLS Property Information Network (MLS PIN)
MLS Number: 73321296
APN: MAYN-000009-000000-000137

