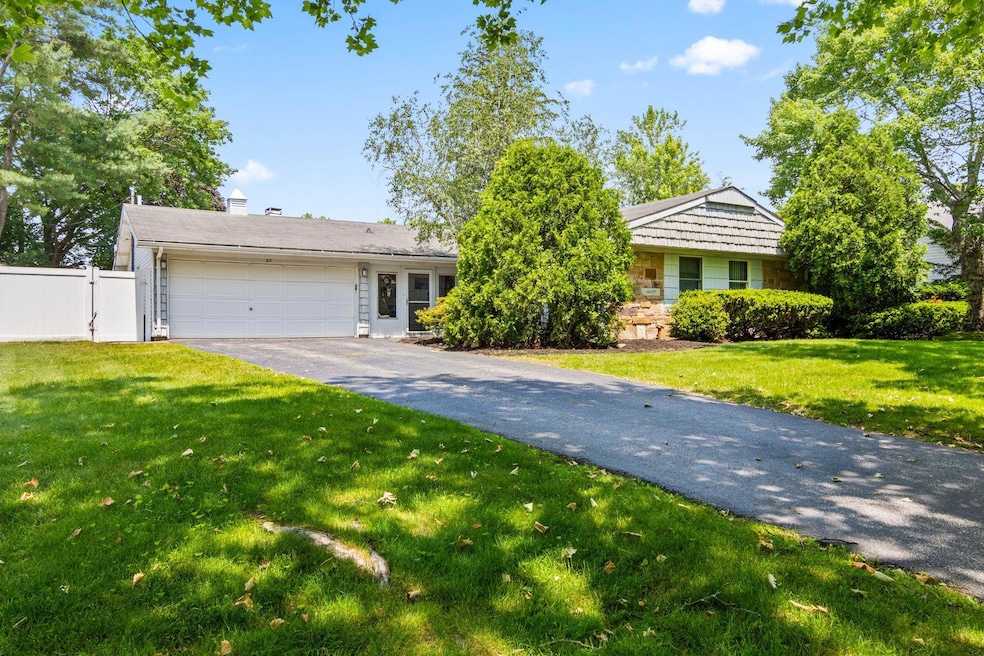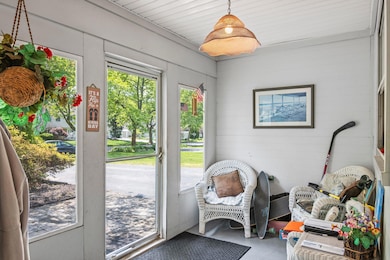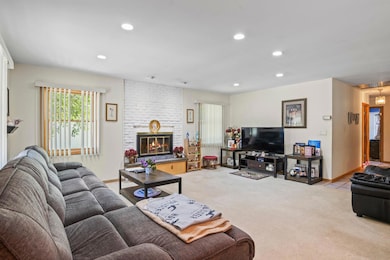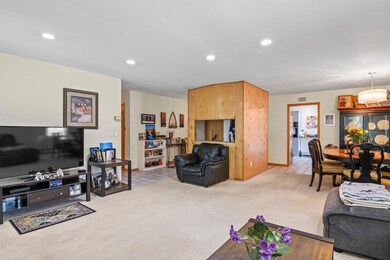
25 Mystic Way Stony Brook, NY 11790
Stony Brook NeighborhoodEstimated payment $4,462/month
Highlights
- In Ground Pool
- Ranch Style House
- Screened Patio
- William Sidney Mount School Rated A
- Porch
- Laundry Room
About This Home
Open Floor Plan, Large Eat- in- Kitchen, Living Room with Fireplace, 2 Full Baths, Master Bath with Jacuzzi Tub, High Hat Lighting, 2 Car Garage, 200 Amp Service, Fully PVC Fenced, Back Yard, Inground Steel/Vinyl Pool ( needs liner). More Photo's Coming.
Listing Agent
Dotcom Realty Inc Brokerage Phone: 516-330-3144 License #10311202454 Listed on: 06/01/2025
Home Details
Home Type
- Single Family
Est. Annual Taxes
- $13,729
Year Built
- Built in 1967
Lot Details
- 0.34 Acre Lot
- Lot Dimensions are 100 x 150
- Vinyl Fence
- Back Yard Fenced
Parking
- 1 Car Garage
- Driveway
Home Design
- Ranch Style House
- Frame Construction
- Shake Siding
- Vinyl Siding
Interior Spaces
- 1,657 Sq Ft Home
- Entrance Foyer
- Living Room with Fireplace
Kitchen
- <<OvenToken>>
- Range<<rangeHoodToken>>
Bedrooms and Bathrooms
- 3 Bedrooms
- 2 Full Bathrooms
Laundry
- Laundry Room
- Dryer
- Washer
Outdoor Features
- In Ground Pool
- Screened Patio
- Porch
Schools
- William Sidney Mount Elementary School
- Robert Cushman Murphy Jr High Middle School
- Ward Melville Senior High School
Utilities
- Heating System Uses Oil
- Underground Utilities
- Cesspool
- Phone Available
- Cable TV Available
Community Details
- Buckingham Ranch
Listing and Financial Details
- Exclusions: As Per MLS #
- Legal Lot and Block 48.000 / 1.00
- Assessor Parcel Number 0200-416-00-01-00-048-000
Map
Home Values in the Area
Average Home Value in this Area
Tax History
| Year | Tax Paid | Tax Assessment Tax Assessment Total Assessment is a certain percentage of the fair market value that is determined by local assessors to be the total taxable value of land and additions on the property. | Land | Improvement |
|---|---|---|---|---|
| 2024 | $12,829 | $2,825 | $300 | $2,525 |
| 2023 | $12,829 | $2,825 | $300 | $2,525 |
| 2022 | $10,418 | $2,825 | $300 | $2,525 |
| 2021 | $10,418 | $2,825 | $300 | $2,525 |
| 2020 | $10,749 | $2,825 | $300 | $2,525 |
| 2019 | $10,749 | $0 | $0 | $0 |
| 2018 | $10,157 | $2,825 | $300 | $2,525 |
| 2017 | $10,157 | $2,825 | $300 | $2,525 |
| 2016 | $9,985 | $2,825 | $300 | $2,525 |
| 2015 | -- | $2,825 | $300 | $2,525 |
| 2014 | -- | $2,825 | $300 | $2,525 |
Property History
| Date | Event | Price | Change | Sq Ft Price |
|---|---|---|---|---|
| 06/26/2025 06/26/25 | Pending | -- | -- | -- |
| 06/01/2025 06/01/25 | For Sale | $599,000 | -- | $361 / Sq Ft |
Purchase History
| Date | Type | Sale Price | Title Company |
|---|---|---|---|
| Bargain Sale Deed | $225,000 | -- |
Mortgage History
| Date | Status | Loan Amount | Loan Type |
|---|---|---|---|
| Open | $310,000 | Stand Alone Refi Refinance Of Original Loan | |
| Closed | $160,000 | Stand Alone Refi Refinance Of Original Loan | |
| Closed | $236,000 | Unknown | |
| Closed | $30,000 | Credit Line Revolving | |
| Closed | $202,500 | No Value Available |
Similar Homes in the area
Source: OneKey® MLS
MLS Number: 869728
APN: 0200-416-00-01-00-048-000
- 26 Mosshill Place
- 6 Magnet St
- 605 Cabot Ct E Unit C605
- 19 Millbrook Dr
- 1104 Drew Dr
- 5 Millstream Ln
- 302 Gotham Way
- 205 Flair Ct E
- 206 Flair Ct E Unit F206
- 914 Fenway Rd
- 419 Elton Ct E
- 1204 Gotham Dr
- 28 Madeley Ln
- 4 Lt John Olsen Ln
- 106 Strathmore Gate Dr
- 94 Strathmore Gate Dr
- 39 Richie Ct N
- 80 Strathmore Gate Dr
- 51 Strathmore Gate Dr
- 85 Manchester Ln






