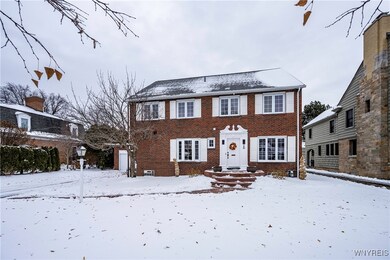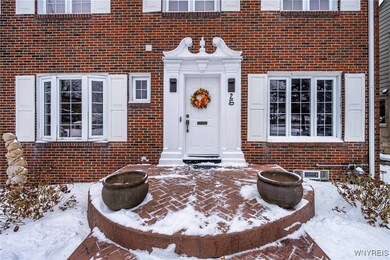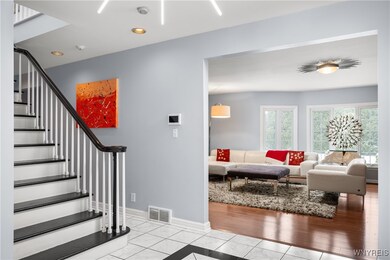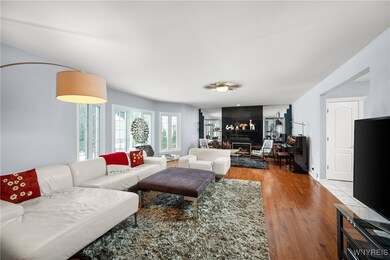Stately all-brick Colonial on one of Buffalo's most sought-after streets. This wonderful 3 bed, 2.2 bath home boasts spacious living spaces, modern conveniences, & sits on a large private lot. A charming foyer leads to an expansive LR featuring newer hardwood flooring, a beautiful gas fireplace w/ a granite surround, & an oversized bay window that overlooks the backyard. The large formal dining area leads to a fabulous sunroom, which has a sliding glass door leading to the backyard patio. The eat-in kitchen boasts granite counters, generous storage, two sinks, & a large walk-in pantry. An updated powder room, & a cozy home office/den w/ a wet bar highlight this fantastic first floor. The large primary suite features two closets & a huge spa-like bathroom, complete with a jacuzzi tub, steam shower & double sinks. Two additional bedrooms, one with a large private balcony, along with a wonderful full bathroom featuring original tile, complete the second floor. The partially finished basement offers a large finished space with an original fireplace & an additional half bath. The oversized, fully fenced backyard is private and offers mature plantings and a sweeping concrete patio Additional highlights include newer windows throughout, a sprinkler system, drain tile, Central Air, 9 year old roof, Sump Pump, a 2 car garage with a concrete driveway, and tons of basement storage. Steps to Delaware Park, Nichols School and Elmwood Franklin School. Showings begin immediately. Any negotiations will begin Wednesday, December 18th at 5 pm.







