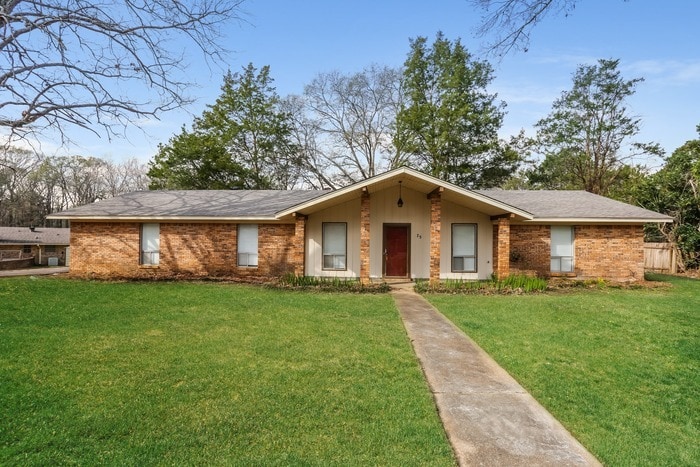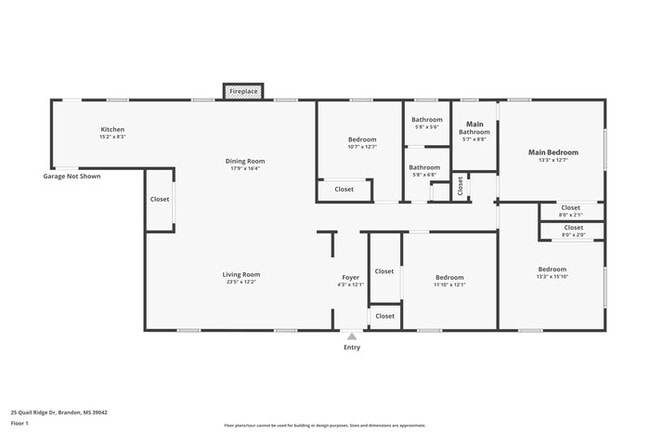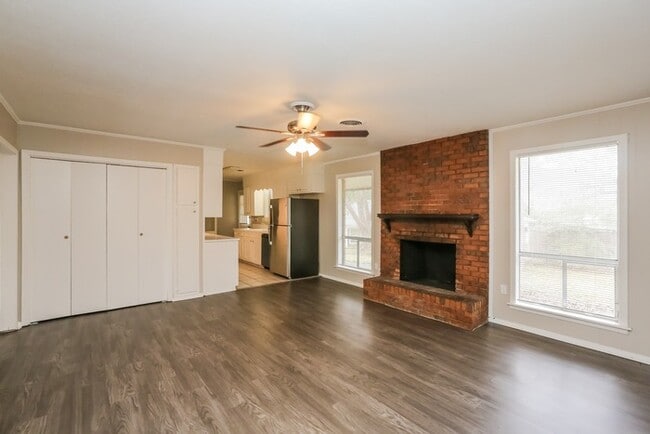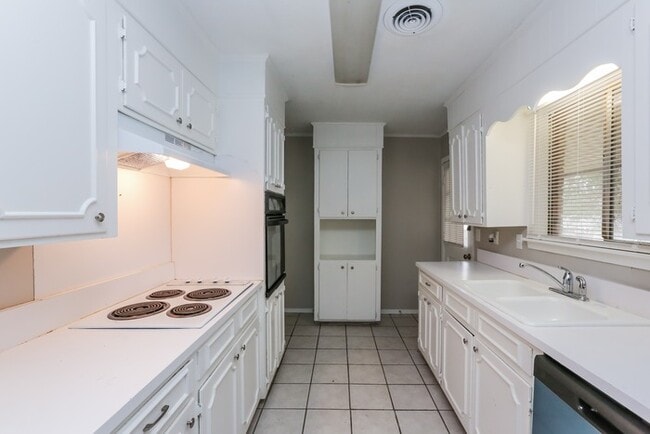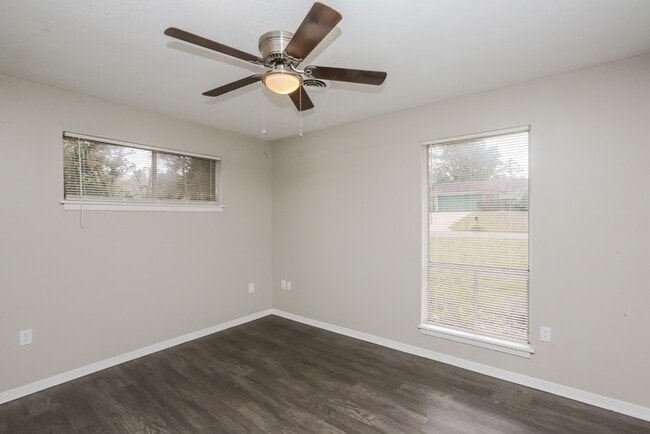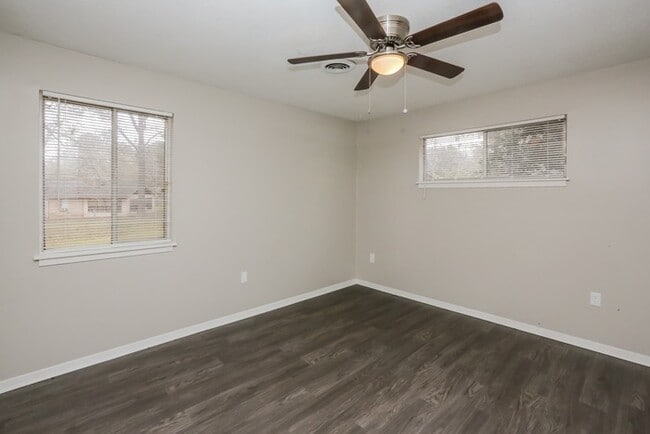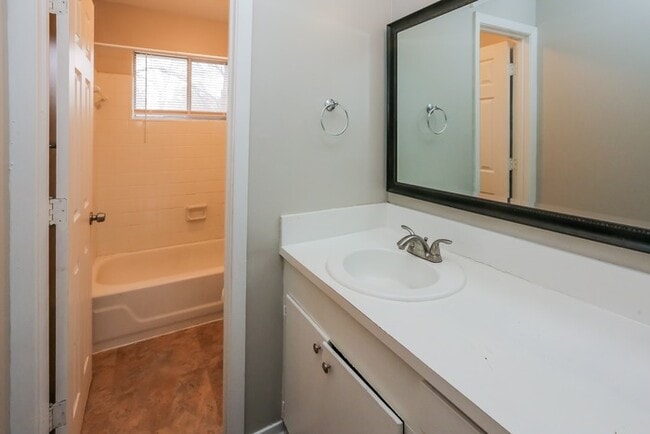25 Quail Ridge Dr Brandon, MS 39042
About This Home
MOVE-IN READY
This home is move-in ready. Schedule your tour now or start your application today.
Monthly Recurring Fees:
$10.95 - Utility Management
Maymont Homes is committed to clear and upfront pricing. In addition to the advertised rent, residents may have monthly fees, including a $10.95 utility management fee, a $25.00 wastewater fee for homes on septic systems, and an amenity fee for homes with smart home technology, valet trash, or other community amenities. This does not include utilities or optional fees, including but not limited to pet fees and renter’s insurance.
Discover this welcoming 4-bedroom, 2-bath home in Brandon, MS, offering 2,017 square feet of space to enjoy. The traditional brick exterior and covered entry set a classic tone, while fresh interior paint gives every room a clean and refreshed feel.
Step inside to find a brick mantel, perfect as a focal point for the home. The layout flows into a dining space and kitchen with ample cabinetry and counter space, designed for everyday function. The spacious primary suite includes a private bath, while three additional bedrooms and a second full bath provide flexibility and comfort.
Out back, the large yard offers plenty of room for outdoor use, and mature trees add a natural backdrop. With its spacious design, updated finishes, and convenient Brandon location close to schools, shopping, and commuter routes, this home brings together comfort and accessibility. Apply now and make it yours!
*Maymont Homes provides residents with convenient solutions, including simplified utility billing and flexible rent payment options. Contact us for more details.
This information is deemed reliable, but not guaranteed. All measurements are approximate. Actual product and home specifications may vary in dimension or detail. Images are for representational purposes only. Some programs and services may not be available in all market areas.
Prices and availability are subject to change without notice. Advertised rent prices do not include the required application fee, the partially refundable reservation fee (due upon application approval), or the mandatory monthly utility management fee (in select market areas.) Residents must maintain renters insurance as specified in their lease. If third-party renters insurance is not provided, residents will be automatically enrolled in our Master Insurance Policy for a fee. Select homes may be located in communities that require a monthly fee for community-specific amenities or services.
For complete details, please contact a company leasing representative. Equal Housing Opportunity.
Estimated availability date is subject to change based on construction timelines and move-out confirmation.
This property allows self guided viewing without an appointment. Contact for details.

Map
- 70 Crossgates Dr
- 107 Woodgate Dr
- 22 Fox Glen Cove
- 33 Pebble Hill Dr
- 54 Willowbrook Ln
- 36 Pebble Hill Dr
- 60 Summit Ridge Dr
- 92 Fern Valley Rd
- 43 Sunline Ct
- 123 Woodgate Dr
- 28 Rockford Ct
- 26 Rockford Ct
- 106 Fern Valley Rd
- 11 Sandway Dr
- 116 Long Meadow Ct
- 26 Woodgate Dr
- 48 Sandlewood Dr
- 30 Crossgates Dr
- 79 Terrapin Dr
- 69 Terrapin Dr
- 23 Fox Glen Cir
- 107 Woodgate Dr
- 22 Woodbridge Rd
- 126 Oak Hill Place
- 157 Fern Valley Rd
- 167 Lakebend Cir
- 11 Timber Ridge Dr
- 455 Crossgates Blvd
- 1290 W Government St
- 330 Cross Park Dr
- 220 Cross Park Dr
- 100 Windsor Lake Blvd
- 410 Lake Forest Rd
- 136 Shelby Mae Cir
- 1500 Chapelridge Way
- 505 Edgewater Branch Dr
- 525 Stonecreek Dr
- 312 Busick Well Rd
- 1124 Ellington Ct
- 473 Arundel Dr
