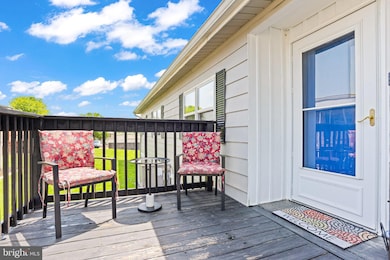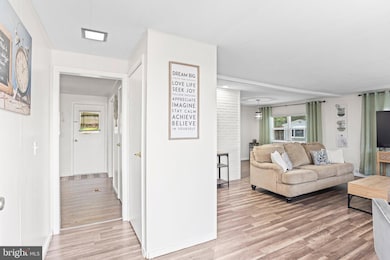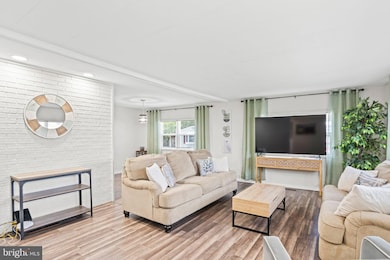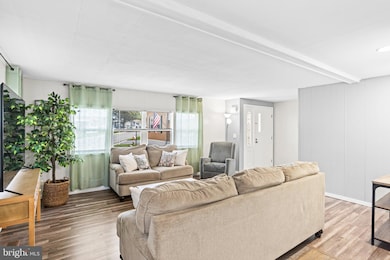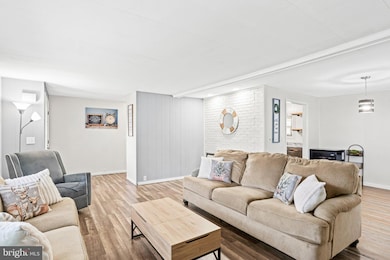
25 Ridgewood Manor Manheim, PA 17545
Estimated payment $692/month
Highlights
- Open Floorplan
- No HOA
- Shed
- Main Floor Bedroom
- Galley Kitchen
- 1 Attached Carport Space
About This Home
Welcome to 25 Ridgewood Manor – a beautifully maintained 3-bedroom, 2-bath mobile home in the heart of the charming Ridgewood Manor community in Manheim. This home offers a bright, open layout with updated flooring, a spacious eat-in kitchen, and a comfortable primary suite with its own private bathroom. You'll appreciate the thoughtful layout with two entry points, including a convenient covered carport with access through the back door—perfect for rainy days or unloading groceries. Outside, there's also a storage shed for all your extras. Ridgewood Manor is a truly special place, ideal for any season of life, and even features a fully fenced dog park for your furry friends. Whether you're starting out, downsizing, or simply seeking low-maintenance living in a welcoming community, this home is a must-see! Come to one of our Open Houses on Saturday, May 31st from 2-4pm or Sunday, June 1st from 2-4pm.
The site fees are as follows:
$629 - Site Rent (Includes Water)
$35 - Sewer
$5 - Doublewide fee
$11 - For any extra person in home after 1 (If applicable)
You must be approved by the park before going under contract!
Property Details
Home Type
- Mobile/Manufactured
Est. Annual Taxes
- $318
Year Built
- Built in 1973
Lot Details
- Ground Rent of $669 expires in 100 years
- Property is in very good condition
Home Design
- Frame Construction
- Metal Siding
Interior Spaces
- 1,680 Sq Ft Home
- Property has 1 Level
- Open Floorplan
- Dining Area
Kitchen
- Galley Kitchen
- Electric Oven or Range
- <<microwave>>
Bedrooms and Bathrooms
- 3 Main Level Bedrooms
- En-Suite Bathroom
- 2 Full Bathrooms
Laundry
- Laundry in unit
- Dryer
- Washer
Parking
- 3 Parking Spaces
- 2 Driveway Spaces
- 1 Attached Carport Space
Outdoor Features
- Shed
Schools
- Manheim Central Middle School
- Manheim Central High School
Mobile Home
- Mobile Home Make and Model is MARLETTE, 1973
- Mobile Home is 24 x 70 Feet
- Double Wide
Utilities
- Forced Air Heating and Cooling System
- Heating System Uses Oil
- 150 Amp Service
- Electric Water Heater
- Community Sewer or Septic
Listing and Financial Details
- Assessor Parcel Number 540-20126-3-0063
Community Details
Overview
- No Home Owners Association
- Ridgewood Manor Subdivision
- Property Manager
Pet Policy
- Breed Restrictions
Map
Home Values in the Area
Average Home Value in this Area
Property History
| Date | Event | Price | Change | Sq Ft Price |
|---|---|---|---|---|
| 07/08/2025 07/08/25 | Price Changed | $120,000 | -4.0% | $71 / Sq Ft |
| 07/01/2025 07/01/25 | Price Changed | $125,000 | -3.8% | $74 / Sq Ft |
| 05/24/2025 05/24/25 | For Sale | $130,000 | -- | $77 / Sq Ft |
Similar Homes in Manheim, PA
Source: Bright MLS
MLS Number: PALA2070472
- 50 Ridgewood Manor
- 0 N Strickler Rd Unit PALA2071460
- 0 N Strickler Rd Unit PALA2071458
- 1806 Emerald Way
- 2768 Zink Rd
- 649 Baldwin Way
- 1494 Emerson Dr
- 1427 Barrington Dr
- 1420 Barrington Dr
- 1402 Heatherwood Dr
- 1525 Fieldstone Dr
- 1352 Emerson Dr Unit 9
- 1316 Willow Creek Dr
- 1334 Worthington Dr
- 150 Lefever Rd
- 538 Creekside Ln
- 400 E Main St
- 117 N Barbara St
- 122 N Barbara St
- 65 Old Market St
- 100 Crestwyck Cir
- 211 Harvestview N
- 104 Merchant Ave
- 191 Broad St Unit A013
- 611 Caroline Ct
- 106 W Stiegel St Unit 14
- 531 Graystone Rd
- 226 Bucknoll Rd
- 246 Fruitville Pike
- 1000 Rivendell
- 200 Houck Dr
- 310 Honeysuckle Dr
- 314 Primrose Ln
- 630 Hampden Rd
- 112 Spring Ridge Ct
- 426 Estelle Dr
- 2798 Madison Ct
- 303 Chestnut St Unit 3
- 701 E Willow St
- 2527 Valley Rd

