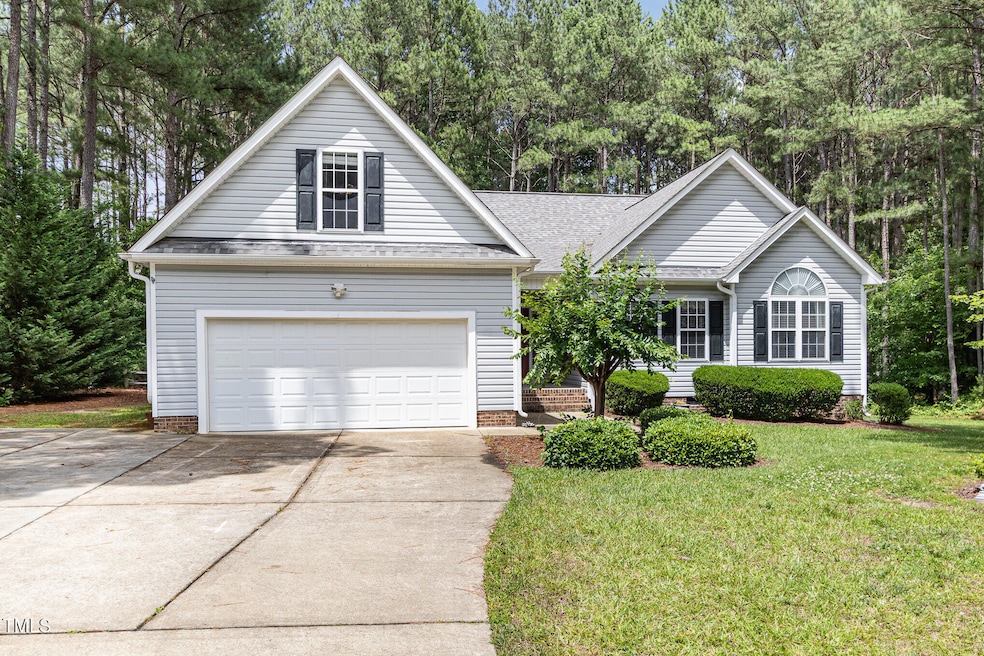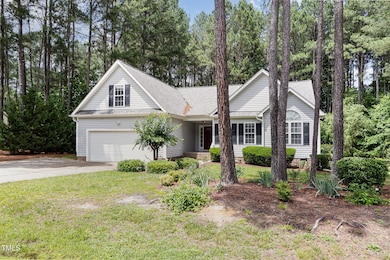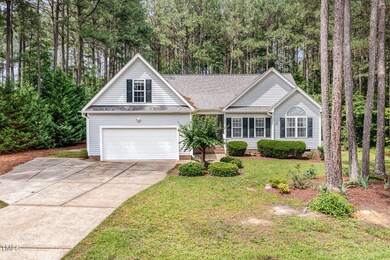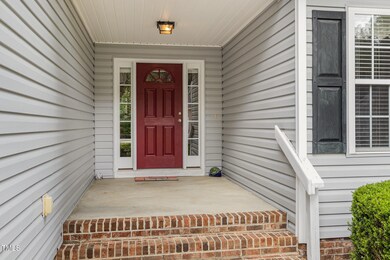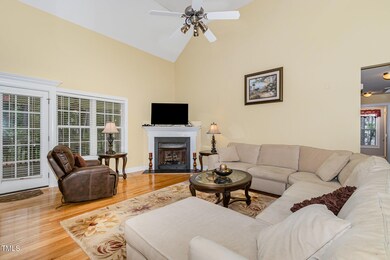
25 Spicetree Ct Youngsville, NC 27596
Highlights
- Open Floorplan
- Cathedral Ceiling
- Attic
- Craftsman Architecture
- Wood Flooring
- Bonus Room
About This Home
As of July 2025Charming Ranch in Spencer's Gate Plus Bonus Room & County Taxes Only!
Welcome to this beautifully maintained 3-bedroom, 2-bathroom ranch-style home nestled on a spacious .66-acre lot in the highly sought-after Spencer's Gate neighborhood of Franklin County. Enjoy the ease of county taxes only, all while being part of a friendly community featuring a neighborhood pool perfect for relaxing or socializing during warmer months.
This home offers a thoughtful layout with all main living areas on one level, including a bright and open living space, a well-appointed kitchen, and a dining area ideal for entertaining. The primary suite includes a private bath and ample closet space, while two additional bedrooms provide flexibility for family, guests, or a home office.Step outside to the highlight of the home — a spacious screened porch. Perfect for enjoying warm evenings without the bother of insects, this porch provides a peaceful retreat overlooking the backyard. It's ideal for morning coffee, casual dinners, or simply relaxing in nature.
Upstairs, you'll find a spacious bonus room over the attached two-car garage - perfect for a playroom, media room, or additional living space to suit your needs.
With its generous lot size, charming curb appeal, and prime location in a popular community, this property is the perfect blend of comfort, convenience, and value.
Last Agent to Sell the Property
Long & Foster Real Estate INC/Raleigh License #205617 Listed on: 05/31/2025

Home Details
Home Type
- Single Family
Est. Annual Taxes
- $2,266
Year Built
- Built in 2006
Lot Details
- 0.66 Acre Lot
- Landscaped with Trees
- Back Yard Fenced and Front Yard
HOA Fees
- $43 Monthly HOA Fees
Parking
- 2 Car Attached Garage
Home Design
- Craftsman Architecture
- Transitional Architecture
- Raised Foundation
- Shingle Roof
- Vinyl Siding
Interior Spaces
- 2,273 Sq Ft Home
- 1-Story Property
- Open Floorplan
- Smooth Ceilings
- Cathedral Ceiling
- Ceiling Fan
- Chandelier
- Propane Fireplace
- Entrance Foyer
- Family Room with Fireplace
- Breakfast Room
- Dining Room
- Bonus Room
- Pull Down Stairs to Attic
Kitchen
- Eat-In Kitchen
- Electric Range
- <<microwave>>
- Dishwasher
- Kitchen Island
Flooring
- Wood
- Carpet
- Vinyl
Bedrooms and Bathrooms
- 3 Bedrooms
- 2 Full Bathrooms
- Walk-in Shower
Laundry
- Laundry Room
- Laundry on main level
Outdoor Features
- Rain Gutters
Schools
- Royal Elementary School
- Bunn Middle School
- Bunn High School
Utilities
- Cooling Available
- Central Heating
- Heat Pump System
- Electric Water Heater
- Fuel Tank
- Septic Tank
- Septic System
- Cable TV Available
Listing and Financial Details
- Assessor Parcel Number 1880-75-2867
Community Details
Overview
- Hrw Associa Association, Phone Number (919) 787-9000
- Spencers Gate Subdivision
Recreation
- Community Pool
Ownership History
Purchase Details
Home Financials for this Owner
Home Financials are based on the most recent Mortgage that was taken out on this home.Purchase Details
Purchase Details
Purchase Details
Home Financials for this Owner
Home Financials are based on the most recent Mortgage that was taken out on this home.Similar Homes in Youngsville, NC
Home Values in the Area
Average Home Value in this Area
Purchase History
| Date | Type | Sale Price | Title Company |
|---|---|---|---|
| Warranty Deed | $418,000 | None Listed On Document | |
| Warranty Deed | $418,000 | None Listed On Document | |
| Warranty Deed | -- | None Available | |
| Warranty Deed | $205,000 | None Available | |
| Warranty Deed | $214,000 | None Available |
Mortgage History
| Date | Status | Loan Amount | Loan Type |
|---|---|---|---|
| Open | $334,400 | New Conventional | |
| Closed | $334,400 | New Conventional | |
| Previous Owner | $1,580,000 | Purchase Money Mortgage |
Property History
| Date | Event | Price | Change | Sq Ft Price |
|---|---|---|---|---|
| 07/03/2025 07/03/25 | Sold | $418,000 | 0.0% | $184 / Sq Ft |
| 06/04/2025 06/04/25 | Pending | -- | -- | -- |
| 05/31/2025 05/31/25 | For Sale | $418,000 | -- | $184 / Sq Ft |
Tax History Compared to Growth
Tax History
| Year | Tax Paid | Tax Assessment Tax Assessment Total Assessment is a certain percentage of the fair market value that is determined by local assessors to be the total taxable value of land and additions on the property. | Land | Improvement |
|---|---|---|---|---|
| 2024 | $2,266 | $385,080 | $134,400 | $250,680 |
| 2023 | $2,191 | $241,940 | $36,750 | $205,190 |
| 2022 | $2,181 | $241,940 | $36,750 | $205,190 |
| 2021 | $2,205 | $241,940 | $36,750 | $205,190 |
| 2020 | $2,218 | $241,940 | $36,750 | $205,190 |
| 2019 | $2,187 | $241,940 | $36,750 | $205,190 |
| 2018 | $2,185 | $241,940 | $36,750 | $205,190 |
| 2017 | $1,923 | $192,420 | $35,000 | $157,420 |
| 2016 | $1,990 | $192,420 | $35,000 | $157,420 |
| 2015 | $1,990 | $192,420 | $35,000 | $157,420 |
| 2014 | $1,864 | $192,420 | $35,000 | $157,420 |
Agents Affiliated with this Home
-
Claudia Bell Eades

Seller's Agent in 2025
Claudia Bell Eades
Long & Foster Real Estate INC/Raleigh
(919) 795-6733
3 in this area
62 Total Sales
-
Tiffany Williamson

Buyer's Agent in 2025
Tiffany Williamson
Navigate Realty
(919) 218-3057
21 in this area
1,318 Total Sales
-
Almaree Gordon

Buyer Co-Listing Agent in 2025
Almaree Gordon
Navigate Realty
(919) 345-3630
2 in this area
32 Total Sales
Map
Source: Doorify MLS
MLS Number: 10099998
APN: 038266
- 65 Shorrey Place
- 35 Vauxhall Ct
- 3555 Nc 98 Hwy W
- 35 Stratton Ct
- 55 Babbling Creek Dr
- 160 Babbling Creek Dr
- 145 Babbling Creek Dr
- 300 Williamston Ridge Dr
- 155 Babbling Creek Dr
- 20 Willows Den Ct
- 25 Williamston Ridge Dr
- 4093 N Carolina 98
- 150 Williamston Ridge Dr
- 112 Elsie Marie Dr
- 108 Lakeview Dr
- 0 Muirfield Dr Unit 10059489
- 109 Winding Creek Dr
- 45 Yellowstone Ct
- 136 Dixie Ln
- 40 Yellowstone Ct
