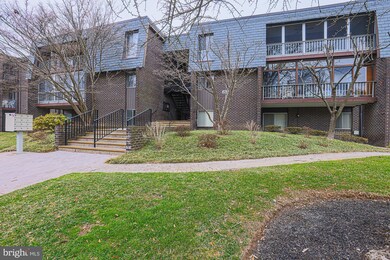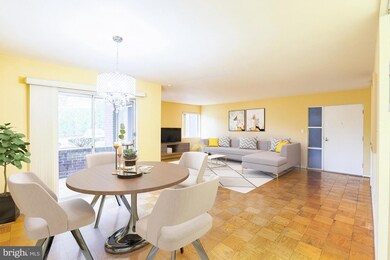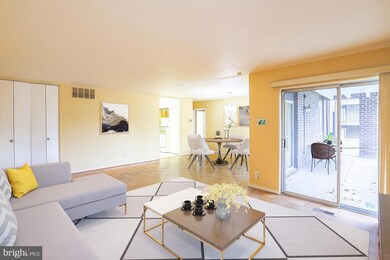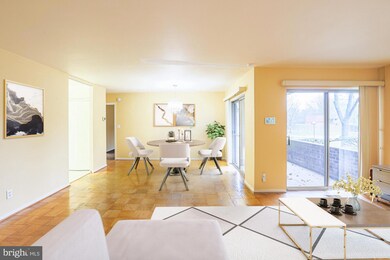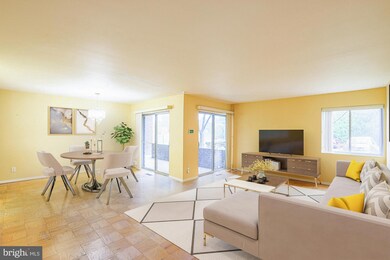
25 Stonehenge Cir Pikesville, MD 21208
Highlights
- Clubhouse
- Community Pool
- Central Heating and Cooling System
- Contemporary Architecture
- Security Service
- Community Storage Space
About This Home
As of April 2025**SUBSTANTIAL PRICE DROP!!** Unique first floor unit offers option for 'no stairs entry' via sidewalk from parking area directly to ground level covered porch with two sliding doors. Bathed in natural light, this modern, open concept marries defined living space with seamless flow. Features include brand new furnace, wood parquet flooring, 22 foot covered porch for outside living, 13 x 6 walk-in closet complete with built-ins, eat in kitchen, laundry, alarm system. Condo fee includes water, sewer, gas heat, trash pick up outside your door, snow removal, storage bin. Community amenities feature beautifully landscaped grounds, gorgeous pool, clubhouse, security gate, walkways, street lighting, abundant parking. Serenity abounds in this ideal location and offers easy access to local amenities and commuter routes. This building has a new roof with a $79,00 assessment, included in monthly condo fee through December 2025. Service/comfort animals only. Home sold AS IS. Some photos virtually staged with furnishings to show versatility of space.
Last Agent to Sell the Property
Berkshire Hathaway HomeServices Homesale Realty Listed on: 03/21/2025

Property Details
Home Type
- Condominium
Est. Annual Taxes
- $1,252
Year Built
- Built in 1977
HOA Fees
- $549 Monthly HOA Fees
Parking
- Parking Lot
Home Design
- Contemporary Architecture
- Brick Exterior Construction
Interior Spaces
- 929 Sq Ft Home
- Property has 1 Level
Kitchen
- Electric Oven or Range
- Stove
- <<builtInMicrowave>>
- Dishwasher
Bedrooms and Bathrooms
- 1 Main Level Bedroom
- 1 Full Bathroom
Laundry
- Electric Dryer
- Washer
Utilities
- Central Heating and Cooling System
- Electric Water Heater
Listing and Financial Details
- Assessor Parcel Number 04031900013279
Community Details
Overview
- Association fees include common area maintenance, exterior building maintenance, heat, gas, lawn maintenance, management, pool(s), reserve funds, road maintenance, security gate, sewer, snow removal, trash, water, insurance
- Low-Rise Condominium
- Stevenson Village Condos
- Stevenson Village Condo Subdivision
Amenities
- Common Area
- Clubhouse
- Meeting Room
- Party Room
- Community Storage Space
Recreation
- Community Pool
Pet Policy
- No Pets Allowed
Security
- Security Service
Ownership History
Purchase Details
Home Financials for this Owner
Home Financials are based on the most recent Mortgage that was taken out on this home.Purchase Details
Home Financials for this Owner
Home Financials are based on the most recent Mortgage that was taken out on this home.Purchase Details
Home Financials for this Owner
Home Financials are based on the most recent Mortgage that was taken out on this home.Purchase Details
Similar Homes in the area
Home Values in the Area
Average Home Value in this Area
Purchase History
| Date | Type | Sale Price | Title Company |
|---|---|---|---|
| Deed | $130,000 | Sage Title | |
| Deed | $130,000 | Sage Title | |
| Deed | $110,000 | Armour Settlement Svcs Llc | |
| Deed | $119,900 | -- | |
| Deed | $64,100 | -- |
Mortgage History
| Date | Status | Loan Amount | Loan Type |
|---|---|---|---|
| Previous Owner | $99,000 | New Conventional | |
| Previous Owner | $117,727 | FHA |
Property History
| Date | Event | Price | Change | Sq Ft Price |
|---|---|---|---|---|
| 06/17/2025 06/17/25 | For Sale | $225,821 | +73.7% | $243 / Sq Ft |
| 04/30/2025 04/30/25 | Sold | $130,000 | -6.5% | $140 / Sq Ft |
| 04/15/2025 04/15/25 | Pending | -- | -- | -- |
| 04/11/2025 04/11/25 | Price Changed | $139,000 | -14.7% | $150 / Sq Ft |
| 03/21/2025 03/21/25 | For Sale | $163,000 | -- | $175 / Sq Ft |
Tax History Compared to Growth
Tax History
| Year | Tax Paid | Tax Assessment Tax Assessment Total Assessment is a certain percentage of the fair market value that is determined by local assessors to be the total taxable value of land and additions on the property. | Land | Improvement |
|---|---|---|---|---|
| 2025 | $2,324 | $112,500 | $30,000 | $82,500 |
| 2024 | $2,324 | $103,333 | $0 | $0 |
| 2023 | $1,086 | $94,167 | $0 | $0 |
| 2022 | $2,006 | $85,000 | $30,000 | $55,000 |
| 2021 | $1,955 | $81,667 | $0 | $0 |
| 2020 | $949 | $78,333 | $0 | $0 |
| 2019 | $909 | $75,000 | $20,000 | $55,000 |
| 2018 | $1,777 | $73,333 | $0 | $0 |
| 2017 | $1,581 | $71,667 | $0 | $0 |
| 2016 | $1,748 | $70,000 | $0 | $0 |
| 2015 | $1,748 | $70,000 | $0 | $0 |
| 2014 | $1,748 | $70,000 | $0 | $0 |
Agents Affiliated with this Home
-
Mindy Per

Seller's Agent in 2025
Mindy Per
Long & Foster
(410) 456-2076
30 in this area
46 Total Sales
-
Beth Stevens
B
Seller's Agent in 2025
Beth Stevens
Berkshire Hathaway HomeServices Homesale Realty
(410) 916-4974
5 in this area
39 Total Sales
Map
Source: Bright MLS
MLS Number: MDBC2121626
APN: 03-1900013279
- 27 Stonehenge Cir Unit 11
- 16 Stonehenge Cir Unit 16
- 33 Stonehenge Cir Unit 336
- 7902 Brynmor Ct Unit 503
- 7902 Brynmor Ct Unit 201
- 3203 Old Post Dr Unit 32031
- 8002 Brynmor Ct Unit 105
- 1 Stonehenge Cir Unit 14
- 2A Stonehenge Cir Unit 2A-2
- 7 Stonehenge Cir Unit 5
- 2 Stonehenge Cir Unit 6
- 2 Stonehenge Cir Unit 29
- 10 Stonehenge Cir Unit 1
- 12 Stonehenge Cir Unit 5
- 7925 Winterset Ave
- 3139 Old Court Rd
- 7920 Long Meadow Rd
- 7908 Ivy Ln
- 3405 Woodvalley Dr
- 7900 Ivy Ln

