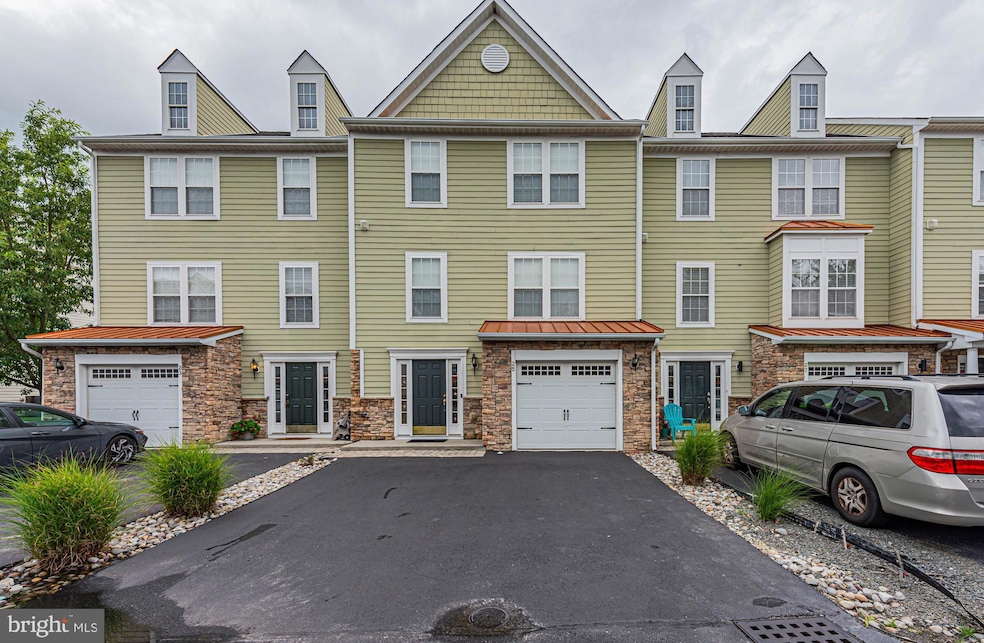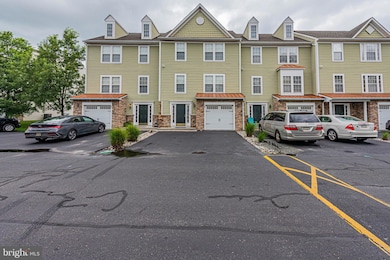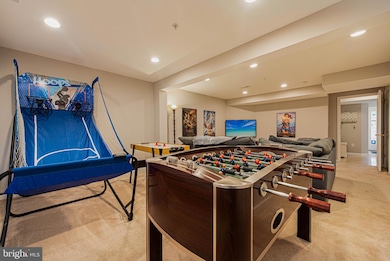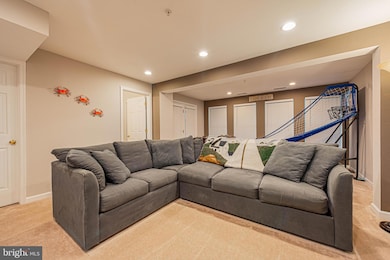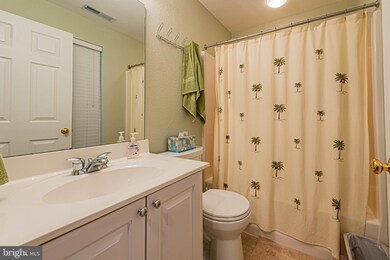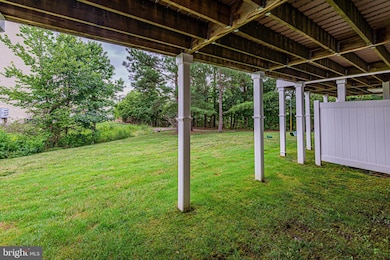
25 Tributary Ln Unit 97 Millville, DE 19967
Estimated payment $2,991/month
Highlights
- Boat Ramp
- Coastal Architecture
- Main Floor Bedroom
- Lord Baltimore Elementary School Rated A-
- Deck
- Sun or Florida Room
About This Home
Life at the beach is easy if you live here. The Bethany Beach boardwalk and ocean are only 3.1 miles away. This house checks off all of the boxes should you desire a full-time house, part-time beach house or investment property. The community allows short-term rentals of one week and the house is being sold fully furnished. The house has never been rented or had pets inside it. The three levels of bump-outs (the largest model offered in the community) means that there is plenty of room to spread out. With the fresh paint and spotless condition your move in is going to be quick; hang your clothes in the closets, place your toiletries in the bathroom, fill up the refrigerator and then to head to the beach. For the days that you don't want to drive your car you can enjoy the wonderful community pool. You will also be able to use the kayak storage, dock and boat ramp giving you access to White's Creek and the Indian River Bay. You are within walking distance to grocery stores, drug store, banking, beverage store and restaurants.
Townhouse Details
Home Type
- Townhome
Est. Annual Taxes
- $1,376
Year Built
- Built in 2006
Lot Details
- Southwest Facing Home
- Sprinkler System
- Property is in excellent condition
HOA Fees
- $300 Monthly HOA Fees
Parking
- 1 Car Attached Garage
- 2 Driveway Spaces
- Front Facing Garage
Home Design
- Coastal Architecture
- Bump-Outs
- Slab Foundation
- Stick Built Home
Interior Spaces
- 2,400 Sq Ft Home
- Property has 3 Levels
- Furnished
- Ceiling Fan
- Recessed Lighting
- Double Pane Windows
- Vinyl Clad Windows
- Atrium Doors
- Six Panel Doors
- Living Room
- Dining Room
- Sun or Florida Room
Kitchen
- Eat-In Kitchen
- Electric Oven or Range
- <<microwave>>
- Dishwasher
- Kitchen Island
Flooring
- Carpet
- Vinyl
Bedrooms and Bathrooms
- Main Floor Bedroom
- En-Suite Primary Bedroom
- En-Suite Bathroom
- Walk-In Closet
- Soaking Tub
- <<tubWithShowerToken>>
- Walk-in Shower
Laundry
- Laundry on lower level
- Dryer
- Washer
Home Security
Outdoor Features
- Balcony
- Deck
Schools
- Lord Baltimore Elementary School
- Selbeyville Middle School
- Indian River High School
Utilities
- Central Air
- Heat Pump System
- Electric Water Heater
Additional Features
- More Than Two Accessible Exits
- Property is near a creek
Listing and Financial Details
- Assessor Parcel Number 134-12.00-280.01-97
Community Details
Overview
- $500 Capital Contribution Fee
- Association fees include common area maintenance, exterior building maintenance, trash, snow removal, lawn maintenance, management, pier/dock maintenance, pool(s), reserve funds
- Creekside HOA
- Creekside Condos
- Creekside Subdivision
- Property Manager
Recreation
- Boat Ramp
- Pier or Dock
- Community Pool
Pet Policy
- Dogs and Cats Allowed
Additional Features
- Community Center
- Fire and Smoke Detector
Map
Home Values in the Area
Average Home Value in this Area
Tax History
| Year | Tax Paid | Tax Assessment Tax Assessment Total Assessment is a certain percentage of the fair market value that is determined by local assessors to be the total taxable value of land and additions on the property. | Land | Improvement |
|---|---|---|---|---|
| 2024 | $1,094 | $25,100 | $0 | $25,100 |
| 2023 | $1,094 | $25,100 | $0 | $25,100 |
| 2022 | $1,077 | $25,100 | $0 | $25,100 |
| 2021 | $1,046 | $25,100 | $0 | $25,100 |
| 2020 | $1,003 | $25,100 | $0 | $25,100 |
| 2019 | $940 | $25,100 | $0 | $25,100 |
| 2018 | $1,032 | $26,050 | $0 | $0 |
| 2017 | $1,048 | $26,050 | $0 | $0 |
| 2016 | $930 | $26,050 | $0 | $0 |
| 2015 | $957 | $26,050 | $0 | $0 |
| 2014 | $919 | $26,050 | $0 | $0 |
Property History
| Date | Event | Price | Change | Sq Ft Price |
|---|---|---|---|---|
| 07/11/2025 07/11/25 | For Sale | $465,000 | +98.3% | $194 / Sq Ft |
| 07/25/2014 07/25/14 | Sold | $234,500 | 0.0% | -- |
| 06/26/2014 06/26/14 | Pending | -- | -- | -- |
| 04/26/2014 04/26/14 | For Sale | $234,500 | -- | -- |
Purchase History
| Date | Type | Sale Price | Title Company |
|---|---|---|---|
| Deed | $234,500 | -- |
Similar Homes in the area
Source: Bright MLS
MLS Number: DESU2089516
APN: 134-12.00-280.01-97
- 29 Pier Point Dr Unit 40
- 20 Dockside Dr Unit 28
- 131 Naomi Dr
- 31870 Mill Run Dr
- 4 Indian Hill Ln
- 155 Naomi Dr Unit 56
- 10 Juniper Ct Unit 64
- 12 Juniper Ct Unit 63
- 18 Beach Plum Dr Unit 35
- 31756 Mill Run Dr
- 521 Harbor Rd
- 223 Chad Place Manor
- 36610 Club House Rd
- 9 Lake Village Cir
- 727 Hickman Dr
- 36697 Clubhouse Rd
- 1 Lake Village Cir
- 37360 Kestrel Way
- 38 S Horseshoe Dr
- 14 Woods Cir
- 35802 Atlantic Ave
- 31748 Mill Run Dr
- 20 Seabrook Rd
- 31392 Oak St
- 37170 Lord Baltimore Ln
- 33173 Ponte Vecchio Plaza
- 117 Chandler Way
- 31640 Raegans Way
- 32837 Bauska Dr
- 33718 Chatham Way
- 28010 Dew Drop Ln
- 32671 Widgeon Rd
- 37182 Harbor Dr Unit 26-4
- 36695 Calm Water Dr
- 35014 Sunfish Ln
- 37244 Brenda Ln
- 13 Basin Cove Way Unit T82L
- 31531 Deep Pond Ln
- 35205 Tupelo Cir
- 330 Garfield Extension
