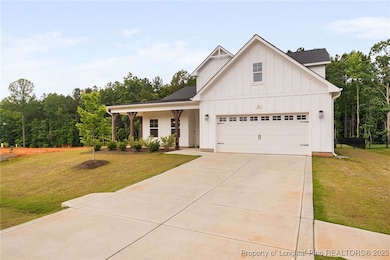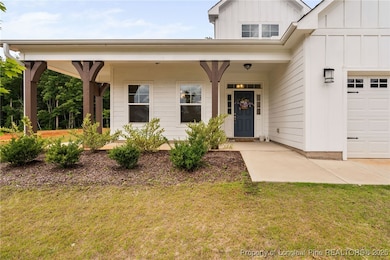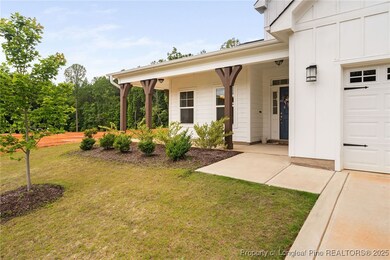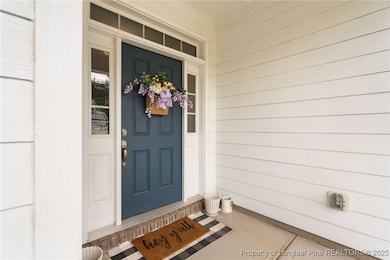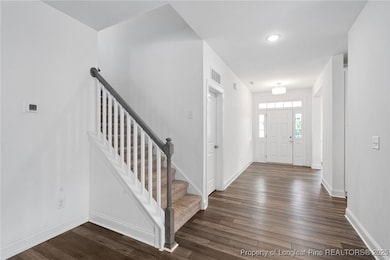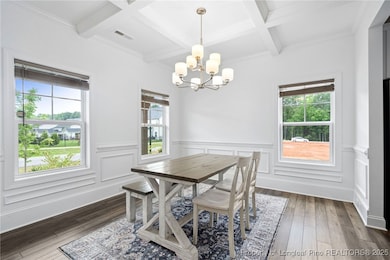
25 Vast View Way Youngsville, NC 27596
Estimated payment $3,389/month
Highlights
- Golf Course Community
- Open Floorplan
- Main Floor Primary Bedroom
- Fitness Center
- Clubhouse
- Loft
About This Home
FULLY FURNISHED! Immaculate, Light-Filled Home with First-Floor Primary & Gorgeous Carolina Room!
Step into this stunning, like-new home. From the moment you enter, you’ll be greeted by an abundance of natural light, fresh finishes, and a sparkling clean interior that’s been meticulously maintained.
The spacious first-floor owner's suite offers the ultimate retreat, complete with its own spa-like bathroom featuring dual quartz vanities, a garden tub, walk-in shower and massive walk-in closet.
The heart of the home is the gourmet kitchen. We're talking granite countertops, custom soft-close cabinets, a stainless double oven, and more. Upstairs, you'll find a versatile loft and 3 well-sized bedrooms.
Golf course community, clubhouse amenities, LVP throughout main living areas, large fenced backyard, and too many other features to name. Furniture and play set with attractive offer. Add this home to the top of your list!
Open House Schedule
-
Saturday, July 26, 202511:30 to 2:00 pm7/26/2025 11:30:00 PM +00:007/26/2025 2:00:00 PM +00:00Come tour this stunning property! Swing by, grab a snack and a drink, and make yourself at home—literally! Be sure to sign up for our gift card giveaways while you’re here. ? 25 Vast View Way has everything you need… and then some. Bonus: The furniture comes with the home! Imagine yourself living in this beautiful golf course community. Come in, grab a snack, and take a look around. You might just fall in love.Add to Calendar
Home Details
Home Type
- Single Family
Est. Annual Taxes
- $3,200
Year Built
- Built in 2022
Lot Details
- 0.26 Acre Lot
- Lot Dimensions are 151x75
- Street terminates at a dead end
- Back Yard Fenced
- Interior Lot
- Level Lot
- Cleared Lot
- Property is in good condition
- Zoning described as RS1 - Residential
HOA Fees
- $77 Monthly HOA Fees
Parking
- 2 Car Attached Garage
Home Design
- Slab Foundation
Interior Spaces
- 2,876 Sq Ft Home
- 2-Story Property
- Open Floorplan
- Furnished
- Furnished or left unfurnished upon request
- Ceiling Fan
- 1 Fireplace
- Blinds
- Entrance Foyer
- Separate Formal Living Room
- Formal Dining Room
- Loft
- Sun or Florida Room
Kitchen
- Eat-In Kitchen
- Built-In Double Oven
- Gas Range
- Recirculated Exhaust Fan
- Microwave
- Dishwasher
Flooring
- Carpet
- Tile
- Luxury Vinyl Plank Tile
Bedrooms and Bathrooms
- 4 Bedrooms
- Primary Bedroom on Main
- Walk-In Closet
- Double Vanity
- Separate Shower
Laundry
- Laundry Room
- Washer
Eco-Friendly Details
- Energy-Efficient Appliances
Outdoor Features
- Covered patio or porch
- Outdoor Storage
Schools
- Franklin County Schools Middle School
- Franklin County Schools High School
Utilities
- Central Air
- Heating System Uses Gas
Listing and Financial Details
- Home warranty included in the sale of the property
- Assessor Parcel Number 046753
Community Details
Overview
- Providence Grand Association
- Olde Liberty Subdivision
Amenities
- Clubhouse
Recreation
- Golf Course Community
- Fitness Center
Map
Home Values in the Area
Average Home Value in this Area
Tax History
| Year | Tax Paid | Tax Assessment Tax Assessment Total Assessment is a certain percentage of the fair market value that is determined by local assessors to be the total taxable value of land and additions on the property. | Land | Improvement |
|---|---|---|---|---|
| 2024 | $3,200 | $520,950 | $80,000 | $440,950 |
| 2023 | $2,539 | $288,300 | $43,200 | $245,100 |
| 2022 | $380 | $43,200 | $43,200 | $0 |
| 2021 | $382 | $43,200 | $43,200 | $0 |
Property History
| Date | Event | Price | Change | Sq Ft Price |
|---|---|---|---|---|
| 07/18/2025 07/18/25 | Price Changed | $549,900 | -0.9% | $191 / Sq Ft |
| 07/17/2025 07/17/25 | Price Changed | $554,900 | -1.8% | $193 / Sq Ft |
| 07/08/2025 07/08/25 | Price Changed | $564,900 | -1.7% | $196 / Sq Ft |
| 06/16/2025 06/16/25 | Price Changed | $574,900 | -1.2% | $200 / Sq Ft |
| 05/31/2025 05/31/25 | For Sale | $582,000 | +10.9% | $202 / Sq Ft |
| 12/15/2023 12/15/23 | Off Market | $525,000 | -- | -- |
| 05/09/2023 05/09/23 | Sold | $525,000 | 0.0% | $183 / Sq Ft |
| 03/13/2023 03/13/23 | Pending | -- | -- | -- |
| 04/21/2022 04/21/22 | For Sale | $525,000 | -- | $183 / Sq Ft |
Purchase History
| Date | Type | Sale Price | Title Company |
|---|---|---|---|
| Warranty Deed | $525,000 | None Listed On Document |
Mortgage History
| Date | Status | Loan Amount | Loan Type |
|---|---|---|---|
| Open | $446,250 | New Conventional |
Similar Homes in Youngsville, NC
Source: Longleaf Pine REALTORS®
MLS Number: 744600
APN: 046753
- 105 Scotland Dr
- 300 Scotland Dr
- 125 Scotland Dr
- 25 Sweet Sisters Way
- 5 Sweet Sisters Way
- 195 Babbling Creek Dr
- 20 Brookshire Dr
- 101 Cardinal Dr
- 100 Martindale Dr
- 170 Babbling Creek Dr
- 180 Babbling Creek Dr
- 190 Babbling Creek Dr
- 175 Babbling Creek Dr
- 206 Jetson Creek Way
- 104 Old Arcadia Ln
- 105 Old Arcadia Ln
- 305 Brickwell Way
- 208 Brickwell Way
- 204 Brickwell Way
- 201 Brickwell Way
- 202 Jetson Crk Way
- 355 Alcock Ln
- 95 Level Dr
- 100 Shallow Dr
- 1385 Tarboro Rd
- 1387 Tarboro Rd
- 2043 Wiggins Village Dr
- 2018 Wiggins Village Dr
- 70 Holding-Young Rd
- 70 Holding Young Rd
- 101 Great Arbor Ct
- 25 Prospectus Ln
- 1909 Edens Ridge Ave
- 172 Bridges Ln
- 921 Mendocino St
- 138 Etteinne Garden Ln
- 813 Country Downs Rd
- 304 Whispering Wind Way
- 1679 Singing Bird Trail
- 610 Sugar Pine Way

