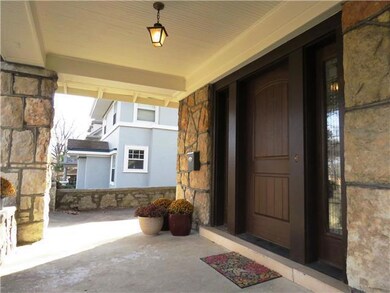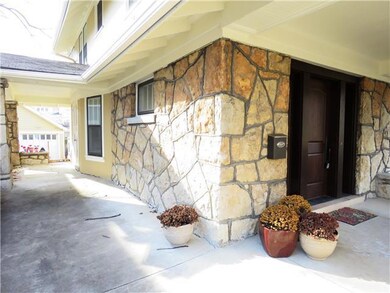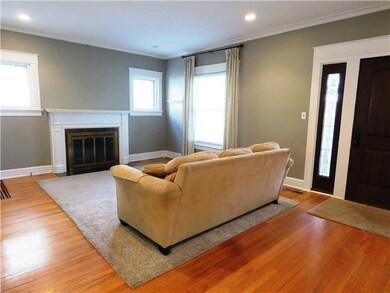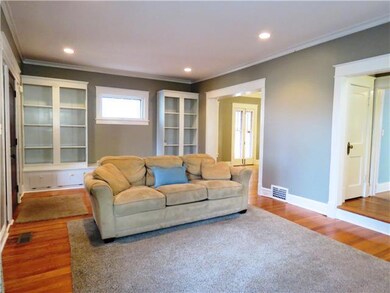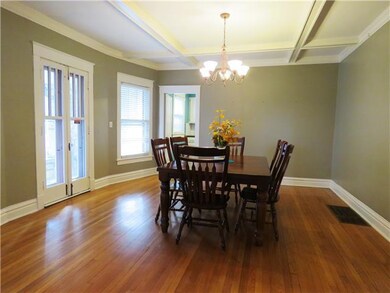
25 W 57th St Kansas City, MO 64113
Wornall Homestead NeighborhoodHighlights
- Vaulted Ceiling
- Granite Countertops
- Skylights
- Sun or Florida Room
- 2 Car Detached Garage
- 3-minute walk to Trolley Track Trail
About This Home
As of June 2025Beautiful wrap around porch welcomes you to this 3-story Brookside Classic! Light and Airy 1st floor w/ French Doors off of dining room leading porch. Spacious living & dining rooms w/ lots of built-ins. Cozy den perfect for an office. Second floor has 3 bdrms, 2 bdrms w/ access classic window-lit sleeping porch! 2nd floor laundry. Beautifully remodeled spa-like second floor bath includes tub, walk-in shower, built-ins and high end finishes. Third Floor with Huge walkin closet.Private drive, 2 car garage and patio!
Last Agent to Sell the Property
ReeceNichols - Country Club Plaza License #SP00049532 Listed on: 02/01/2016

Last Buyer's Agent
Edie Waters Team - North
Keller Williams KC North

Home Details
Home Type
- Single Family
Est. Annual Taxes
- $3,663
Year Built
- Built in 1913
HOA Fees
- $2 Monthly HOA Fees
Parking
- 2 Car Detached Garage
Home Design
- Stone Frame
- Composition Roof
- Stucco
Interior Spaces
- 3-Story Property
- Wet Bar: Built-in Features, Hardwood, Shades/Blinds, Ceramic Tiles, Shower Only, Double Vanity, Separate Shower And Tub, Ceiling Fan(s), Walk-In Closet(s), Fireplace
- Built-In Features: Built-in Features, Hardwood, Shades/Blinds, Ceramic Tiles, Shower Only, Double Vanity, Separate Shower And Tub, Ceiling Fan(s), Walk-In Closet(s), Fireplace
- Vaulted Ceiling
- Ceiling Fan: Built-in Features, Hardwood, Shades/Blinds, Ceramic Tiles, Shower Only, Double Vanity, Separate Shower And Tub, Ceiling Fan(s), Walk-In Closet(s), Fireplace
- Skylights
- Shades
- Plantation Shutters
- Drapes & Rods
- Family Room with Fireplace
- Sun or Florida Room
- Laundry on upper level
Kitchen
- Granite Countertops
- Laminate Countertops
Flooring
- Wall to Wall Carpet
- Linoleum
- Laminate
- Stone
- Ceramic Tile
- Luxury Vinyl Plank Tile
- Luxury Vinyl Tile
Bedrooms and Bathrooms
- 4 Bedrooms
- Cedar Closet: Built-in Features, Hardwood, Shades/Blinds, Ceramic Tiles, Shower Only, Double Vanity, Separate Shower And Tub, Ceiling Fan(s), Walk-In Closet(s), Fireplace
- Walk-In Closet: Built-in Features, Hardwood, Shades/Blinds, Ceramic Tiles, Shower Only, Double Vanity, Separate Shower And Tub, Ceiling Fan(s), Walk-In Closet(s), Fireplace
- Double Vanity
- <<tubWithShowerToken>>
Basement
- Basement Fills Entire Space Under The House
- Stone or Rock in Basement
- Crawl Space
Outdoor Features
- Enclosed patio or porch
Schools
- Hale Cook Elementary School
Utilities
- Central Air
- Heating System Uses Natural Gas
Community Details
- Rockhill Heights Subdivision
Listing and Financial Details
- Exclusions: Frpl,Chimney
- Assessor Parcel Number 30-830-14-06-00-0-00-000
Ownership History
Purchase Details
Home Financials for this Owner
Home Financials are based on the most recent Mortgage that was taken out on this home.Purchase Details
Home Financials for this Owner
Home Financials are based on the most recent Mortgage that was taken out on this home.Purchase Details
Home Financials for this Owner
Home Financials are based on the most recent Mortgage that was taken out on this home.Purchase Details
Purchase Details
Home Financials for this Owner
Home Financials are based on the most recent Mortgage that was taken out on this home.Similar Homes in Kansas City, MO
Home Values in the Area
Average Home Value in this Area
Purchase History
| Date | Type | Sale Price | Title Company |
|---|---|---|---|
| Warranty Deed | -- | Secured Title | |
| Warranty Deed | -- | First American Title | |
| Warranty Deed | -- | Ctic | |
| Interfamily Deed Transfer | -- | Assured Quality Title Co | |
| Warranty Deed | -- | -- |
Mortgage History
| Date | Status | Loan Amount | Loan Type |
|---|---|---|---|
| Open | $657,900 | New Conventional | |
| Previous Owner | $315,000 | New Conventional | |
| Previous Owner | $307,200 | Stand Alone Refi Refinance Of Original Loan | |
| Previous Owner | $315,970 | Stand Alone Refi Refinance Of Original Loan | |
| Previous Owner | $135,000 | No Value Available | |
| Previous Owner | $314,000 | No Value Available | |
| Previous Owner | $93,750 | Stand Alone Second | |
| Previous Owner | $307,000 | Fannie Mae Freddie Mac | |
| Previous Owner | $94,000 | Purchase Money Mortgage |
Property History
| Date | Event | Price | Change | Sq Ft Price |
|---|---|---|---|---|
| 06/16/2025 06/16/25 | Sold | -- | -- | -- |
| 04/05/2025 04/05/25 | Pending | -- | -- | -- |
| 04/04/2025 04/04/25 | For Sale | $699,950 | +70.7% | $203 / Sq Ft |
| 05/10/2016 05/10/16 | Sold | -- | -- | -- |
| 04/05/2016 04/05/16 | Pending | -- | -- | -- |
| 02/01/2016 02/01/16 | For Sale | $410,000 | -- | $159 / Sq Ft |
Tax History Compared to Growth
Tax History
| Year | Tax Paid | Tax Assessment Tax Assessment Total Assessment is a certain percentage of the fair market value that is determined by local assessors to be the total taxable value of land and additions on the property. | Land | Improvement |
|---|---|---|---|---|
| 2024 | $6,688 | $84,740 | $9,027 | $75,713 |
| 2023 | $6,625 | $84,740 | $10,902 | $73,838 |
| 2022 | $4,876 | $59,280 | $9,928 | $49,352 |
| 2021 | $4,860 | $59,280 | $9,928 | $49,352 |
| 2020 | $4,598 | $55,392 | $9,928 | $45,464 |
| 2019 | $4,503 | $55,392 | $9,928 | $45,464 |
| 2018 | $3,833 | $48,157 | $6,509 | $41,648 |
| 2017 | $3,722 | $48,157 | $6,509 | $41,648 |
| 2016 | $3,722 | $46,495 | $6,452 | $40,043 |
| 2014 | $3,660 | $45,583 | $6,326 | $39,257 |
Agents Affiliated with this Home
-
Heather Lyn Bortnick

Seller's Agent in 2025
Heather Lyn Bortnick
ReeceNichols - Country Club Plaza
(913) 269-5455
2 in this area
136 Total Sales
-
KBT KCN Team
K
Seller Co-Listing Agent in 2025
KBT KCN Team
ReeceNichols - Country Club Plaza
(913) 293-6662
10 in this area
2,125 Total Sales
-
Deanna Gordon

Buyer's Agent in 2025
Deanna Gordon
EXP Realty LLC
(816) 591-9223
1 in this area
43 Total Sales
-
George Medina

Seller's Agent in 2016
George Medina
ReeceNichols - Country Club Plaza
(816) 838-5178
5 in this area
361 Total Sales
-
Eli Medina

Seller Co-Listing Agent in 2016
Eli Medina
ReeceNichols - Country Club Plaza
(816) 838-5179
9 in this area
374 Total Sales
-
E
Buyer's Agent in 2016
Edie Waters Team - North
Keller Williams KC North
Map
Source: Heartland MLS
MLS Number: 1973763
APN: 30-830-14-06-00-0-00-000
- 12 W 57th Terrace
- 5516 Wyandotte St
- 5500 Central St
- 5902 Walnut St
- 440 W 58th St
- 5909 Wornall Rd
- 5427 Central St
- 5720 Oak St
- 5409 Wyandotte St
- 6034 Brookside Blvd
- 5635 Locust St
- 6028 Wyandotte St
- 6033 Central St
- 6020 Central St
- 5817 Locust St
- 5935 McGee St
- 605 W 59th Terrace
- 18 W 61st Terrace
- 5900 Cherry St
- 5334 Oak St

