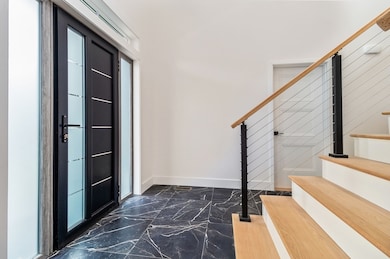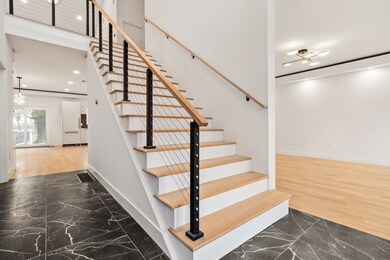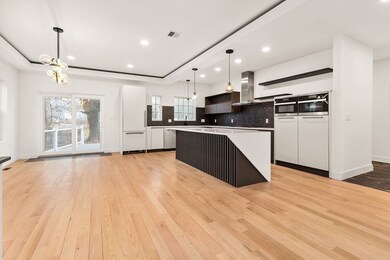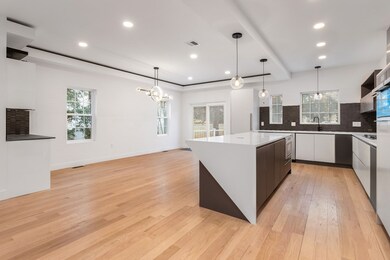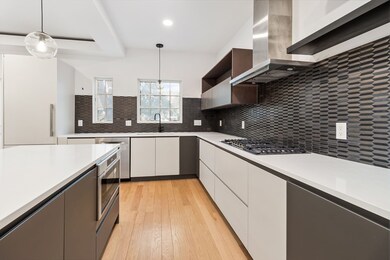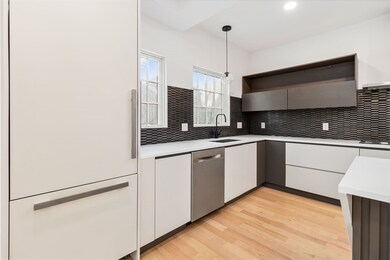25 Waverly St Stoneham, MA 02180
Bear Hill NeighborhoodEstimated payment $10,687/month
Highlights
- Golf Course Community
- 2.57 Acre Lot
- 1 Fireplace
- Medical Services
- Property is near public transit
- Park
About This Home
Modern Single Family with Separate Entry Accessory Apartment. This sprawling 4,000 sq ft home is fantastic for multi-generational living. In the main house, the soaring 20ft+ ceiling grand foyer connects to a sleek kitchen with Bosch and Miele custom fridge and appliances. The living area features a modern touch with 9ft floating ceilings, offering open and flexible floor plan. First floor guest bedroom offers private ensuite bath, while the upstairs primary master suite showcases cathedral ceilings, luxurious en-suite bath and ample closets. A spacious family room upstairs is capacious offering additional living space for the family to spread out. Park with ease in the convenient 3-car garage. A fully equipped in-law unit with kitchen provides the ultimate in privacy and functionality. This 1-bedroom haven boasts its own separate entrance, garage space, private deck, kitchen, HVAC system, ERV, high-efficient water system, and dedicated laundry. Also listed as Single Family
Property Details
Home Type
- Multi-Family
Est. Annual Taxes
- $9,285
Year Built
- Built in 2024
Lot Details
- 2.57 Acre Lot
- Level Lot
Parking
- 3 Car Garage
- Driveway
- Open Parking
Home Design
- Frame Construction
- Shingle Roof
- Concrete Perimeter Foundation
Interior Spaces
- 4,000 Sq Ft Home
- Property has 2 Levels
- 1 Fireplace
Bedrooms and Bathrooms
- 5 Bedrooms
Location
- Property is near public transit
- Property is near schools
Schools
- Central Elementary School
- Stoneham Middle School
- Stoneham High School
Listing and Financial Details
- Home warranty included in the sale of the property
- Assessor Parcel Number 769970
Community Details
Overview
- 2 Units
Amenities
- Medical Services
- Shops
Recreation
- Golf Course Community
- Park
Map
Home Values in the Area
Average Home Value in this Area
Tax History
| Year | Tax Paid | Tax Assessment Tax Assessment Total Assessment is a certain percentage of the fair market value that is determined by local assessors to be the total taxable value of land and additions on the property. | Land | Improvement |
|---|---|---|---|---|
| 2025 | $14,550 | $1,422,300 | $400,300 | $1,022,000 |
| 2024 | $9,285 | $876,800 | $370,300 | $506,500 |
| 2023 | $3,793 | $341,700 | $340,300 | $1,400 |
| 2022 | $5,496 | $528,000 | $310,300 | $217,700 |
| 2021 | $5,331 | $492,700 | $280,300 | $212,400 |
| 2020 | $5,163 | $478,500 | $270,300 | $208,200 |
| 2019 | $5,226 | $465,800 | $250,300 | $215,500 |
| 2018 | $5,175 | $441,900 | $230,300 | $211,600 |
| 2017 | $5,139 | $414,800 | $220,300 | $194,500 |
| 2016 | $5,128 | $403,800 | $220,300 | $183,500 |
| 2015 | $4,975 | $383,900 | $210,300 | $173,600 |
| 2014 | $4,917 | $364,500 | $200,300 | $164,200 |
Property History
| Date | Event | Price | Change | Sq Ft Price |
|---|---|---|---|---|
| 07/10/2025 07/10/25 | For Sale | $1,789,900 | +222.5% | $447 / Sq Ft |
| 02/03/2021 02/03/21 | Sold | $555,000 | +11.0% | $351 / Sq Ft |
| 12/22/2020 12/22/20 | Pending | -- | -- | -- |
| 12/16/2020 12/16/20 | For Sale | $499,900 | -- | $316 / Sq Ft |
Mortgage History
| Date | Status | Loan Amount | Loan Type |
|---|---|---|---|
| Closed | $444,000 | Purchase Money Mortgage | |
| Closed | $380,000 | No Value Available | |
| Closed | $300,000 | No Value Available | |
| Closed | $16,400 | No Value Available | |
| Closed | $240,000 | No Value Available | |
| Closed | $195,000 | No Value Available | |
| Closed | $138,000 | No Value Available | |
| Closed | $143,550 | No Value Available | |
| Closed | $143,000 | No Value Available |
Source: MLS Property Information Network (MLS PIN)
MLS Number: 73402416
APN: STON-000012-000000-000075
- 9 Steele St
- 11 Coventry Ln
- 159 Main St Unit 39A
- 4 Merrow Ln
- 11 Broadway Unit 2
- 43 Pomeworth St Unit 36
- 62 High St Unit Lot 1
- 62 High St Unit 3
- 62 High St Unit Lot 6
- 62 High St Unit Lot 12
- 62 High St Unit 4
- 62 High St Unit Lot 9
- 62 High St Unit Lot 11
- 62 High St Unit Lot 10
- 122 Main St Unit 402
- 122 Main St Unit 404
- 0 Stonecroft Ave
- 15 Nixon Ln
- 6 Greenway Cir
- 2 Eustis St
- 203 Central St Unit 3
- 145 Central St Unit 10
- 8 Vera Ln
- 90 William St Unit 1
- 77 Central St Unit 3
- 282 Main St Unit 2
- 68 Pleasant St Unit 1
- 16 Montvale Ave Unit 2
- 18 Montvale Ave Unit 2
- 69 Main St Unit 2
- 55 Franklin St Unit A
- 40 Main St Unit 308
- 34 Hall Rd Unit 2
- 100 Leisure Ln
- 34 Hall Rd
- 44 Main St Unit 2
- 38 Byron St Unit 2
- 79 Pleasant St
- 5 Stonehill Dr
- 57 Stevens St Unit 2

