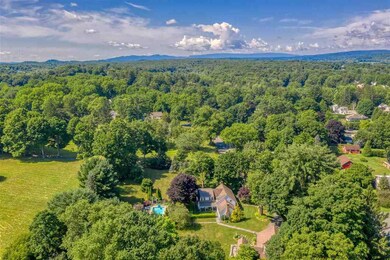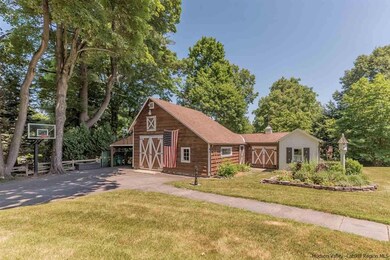
25 Zandhoek Rd Hurley, NY 12443
Highlights
- Barn
- In Ground Pool
- Cape Cod Architecture
- Kingston High School Rated A-
- 1.75 Acre Lot
- Private Lot
About This Home
As of November 2020Located in Olde Hurley among 1700's Stone Homes. Rich in history, a stroll through town brings back memories from long ago. Minutes to the Rail Trail, Kingston, Outside Eateries, and Art scene. Just a fabulous place to call home, easy access to NYS Thruway, to 209 to Zandhoek Road. Enjoy this 4 bedroom 3 full/2.5 bath stone home framed by bluestone walkways, barn, potting shed, pool, pool house, summer kitchen, birdhouses, and stone walls. Wonderful landscaping so perfect! Please take the virtual tour and love your new home.
Last Agent to Sell the Property
Howard Hanna Rand Realty License #30OR0910113 Listed on: 11/05/2019

Home Details
Home Type
- Single Family
Est. Annual Taxes
- $17,000
Year Built
- Built in 1831
Lot Details
- 1.75 Acre Lot
- Landscaped
- Private Lot
- Garden
Parking
- 3 Car Garage
- Driveway
Home Design
- Cape Cod Architecture
- Colonial Architecture
- Brick Exterior Construction
- Frame Construction
- Shingle Roof
- Asphalt Roof
- Metal Roof
- Cedar
- Stone
Interior Spaces
- Wet Bar
- Vaulted Ceiling
- Ceiling Fan
- Stone Fireplace
- French Doors
- Family Room with Fireplace
- Living Room with Fireplace
- Wood Flooring
Kitchen
- Eat-In Kitchen
- <<OvenToken>>
- <<builtInRangeToken>>
- Indoor Grill
- Range Hood
- <<microwave>>
- Dishwasher
- ENERGY STAR Qualified Appliances
Bedrooms and Bathrooms
- 4 Bedrooms
- Walk-In Closet
- <<bathWithWhirlpoolToken>>
Laundry
- Dryer
- Washer
Finished Basement
- Exterior Basement Entry
- Sump Pump
Home Security
- Home Security System
- Storm Windows
- Carbon Monoxide Detectors
- Fire and Smoke Detector
Pool
- In Ground Pool
- Spa
Outdoor Features
- Enclosed patio or porch
- Exterior Lighting
- Outdoor Gas Grill
Schools
- Myer K-4 Elementary School
Farming
- Barn
Utilities
- Humidifier
- Zoned Heating and Cooling System
- Floor Furnace
- Heating System Uses Oil
- Radiant Heating System
- Vented Exhaust Fan
- Baseboard Heating
- Hot Water Heating System
- Water Heater
- Water Softener
- Fuel Tank
- Septic Tank
- High Speed Internet
Listing and Financial Details
- Legal Lot and Block 36.100 / 4
Ownership History
Purchase Details
Home Financials for this Owner
Home Financials are based on the most recent Mortgage that was taken out on this home.Similar Homes in Hurley, NY
Home Values in the Area
Average Home Value in this Area
Purchase History
| Date | Type | Sale Price | Title Company |
|---|---|---|---|
| Deed | $1,100,000 | None Available |
Mortgage History
| Date | Status | Loan Amount | Loan Type |
|---|---|---|---|
| Previous Owner | $100,000 | Credit Line Revolving |
Property History
| Date | Event | Price | Change | Sq Ft Price |
|---|---|---|---|---|
| 07/10/2025 07/10/25 | For Sale | $1,495,000 | +35.9% | $397 / Sq Ft |
| 11/02/2020 11/02/20 | Sold | $1,100,000 | -12.0% | $292 / Sq Ft |
| 08/20/2020 08/20/20 | Pending | -- | -- | -- |
| 07/10/2020 07/10/20 | Price Changed | $1,249,900 | 0.0% | $332 / Sq Ft |
| 11/05/2019 11/05/19 | For Sale | $1,250,000 | -- | $332 / Sq Ft |
Tax History Compared to Growth
Tax History
| Year | Tax Paid | Tax Assessment Tax Assessment Total Assessment is a certain percentage of the fair market value that is determined by local assessors to be the total taxable value of land and additions on the property. | Land | Improvement |
|---|---|---|---|---|
| 2024 | $28,985 | $1,100,000 | $40,500 | $1,059,500 |
| 2023 | $20,290 | $553,000 | $45,900 | $507,100 |
| 2022 | $18,091 | $553,000 | $45,900 | $507,100 |
| 2021 | $18,091 | $550,000 | $45,900 | $504,100 |
| 2020 | $16,227 | $550,000 | $45,900 | $504,100 |
| 2019 | $10,492 | $550,000 | $45,900 | $504,100 |
| 2018 | $10,956 | $366,600 | $45,900 | $320,700 |
| 2017 | $10,599 | $366,600 | $45,900 | $320,700 |
| 2016 | $10,498 | $366,600 | $45,900 | $320,700 |
| 2015 | -- | $366,600 | $45,900 | $320,700 |
| 2014 | -- | $366,600 | $45,900 | $320,700 |
Agents Affiliated with this Home
-
KAROLINA CZEKAJ

Seller's Agent in 2025
KAROLINA CZEKAJ
Corcoran Country Living
(845) 781-6598
40 Total Sales
-
Mary Orapello

Seller's Agent in 2020
Mary Orapello
Howard Hanna Rand Realty
(845) 590-0386
17 in this area
216 Total Sales
-
Andi Turco-Levin

Buyer's Agent in 2020
Andi Turco-Levin
Coldwell Banker Village GreenK
(917) 975-3039
4 in this area
22 Total Sales
Map
Source: Hudson Valley Catskills Region Multiple List Service
MLS Number: 20194766
APN: 2800-055.008-0004-036.100-0000
- 129 Jeffrey Ln
- 368 Hillside Ave
- 511 Walnut St
- 159 Edgewood Ave
- 121 Rayna St
- 170 Old Route 209
- 331 Joys Ln
- 356 Wynkoop Rd
- 135 Fairway Dr
- 51 Night Owl Rd
- 384-388 W O'Reily St
- 350 Elmendorf Dr
- 210 East Dr
- 55 Hilltop Dr
- 14 Kemble Terrace
- 152 Flower Hill
- 217 Evergreen Ln
- 454 Hurley Ave
- 424 Joys Ln Unit 430
- 430 Joys Ln






