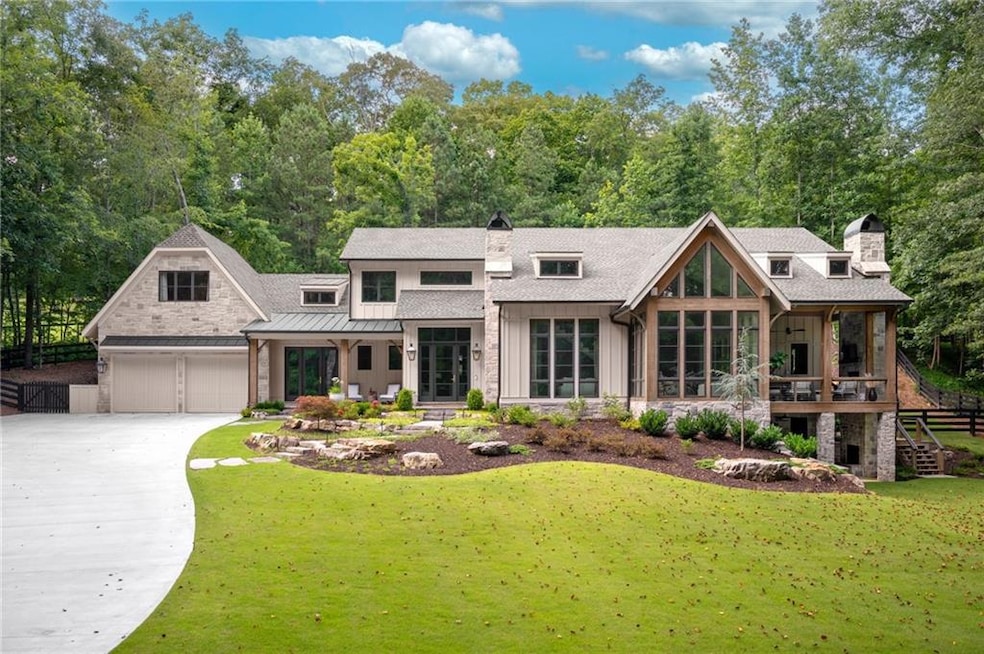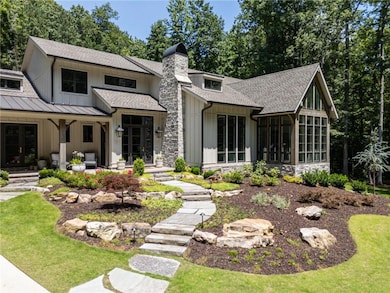Welcome to your unparalleled sanctuary, where timeless design meets the beauty of nature on over 5 private acres in the heart of Milton. Tucked behind a gas-lit private bridge, this newly constructed estate is more than just a home—it’s a curated lifestyle for those who appreciate refined luxury, thoughtful craftsmanship, and the peaceful rhythm of nature.
Crafted with finishes by local design talent Hart & Lock, every inch of this residence exudes intention and elegance. The heart of the home is a chef’s dream: a gourmet kitchen with custom cabinetry to the ceiling, a statement vent hood, exposed brick, an oversized island with seating, Thermador paneled refrigerator and freezer columns, a 48” slide-in range and a hidden scullery. From the kitchen, head directly out to a covered outdoor lounge space—perfect for al fresco dining—with views of the lush, private backyard, fully prepped for a pool. The kitchen flows into the dining area with an adjacent butler’s pantry/wet bar. The vaulted fireside great room and sunroom impresses with beamed ceilings and a wall of windows highlighting the beautiful property. Sliding doors open to a fireside outdoor entertaining area that offers the ideal blend of comfort and sophistication, seamlessly connecting indoor and outdoor living.
The main level also features a spacious laundry room with extensive cabinetry, a mudroom area, an office area with a built-in desk and a half bathroom. Beautiful hardwood floors run throughout the main level and flow seamlessly into the serene primary suite, where the luxurious details continue. The spa-inspired bathroom includes a double vanity bisected by a linen tower, a separate water closet and a bespoke wet room with an oversized shower and a soaking bathtub. A large custom closet and a private entrance to the covered terrace complete the primary suite.
Upstairs, where the hardwood floors continue, enjoy four spacious bedrooms, each with en suite bathrooms. A cozy media loft is the perfect space for movie nights or studying. Venture downstairs to the finished terrace level, offering a generous recreation room, a half bathroom and extra space for a future bedroom, bathroom or storage. This level also provides easy access to an additional outdoor living area with a beamed ceiling, recessed lighting, a fan and a stone fireplace. Enjoy the walk-out level side yard, which is surrounded by peaceful trees and offers a grassy play area.
Beyond the home, nature takes center stage. Wind through wooded trails—ideal for morning strolls, trail rides or adventurous dirt bike escapes. A gentle, meandering creek adds a touch of storybook charm, while the open back pasture leads to a three-stall barn complete with a tack room and a garage. Whether envisioned as a hobby farm setup, an artist’s studio or extra garages, the space is primed for your vision.
Private, picturesque, and ready for its next chapter, this is not just a home—it’s your dream retreat in the Highland yet close to town on the iconic, sought-after Dorris Road.







