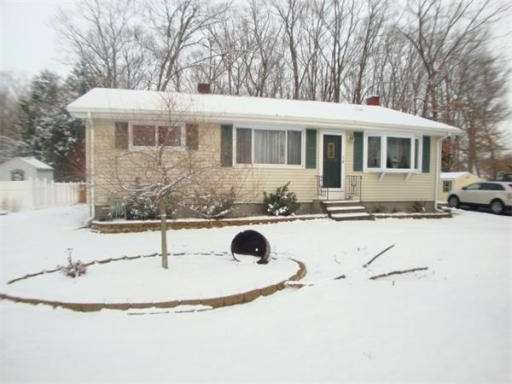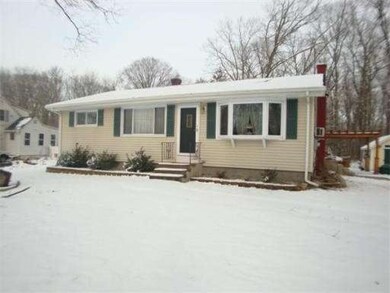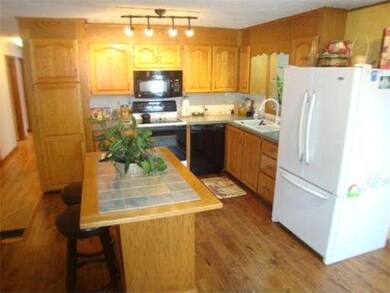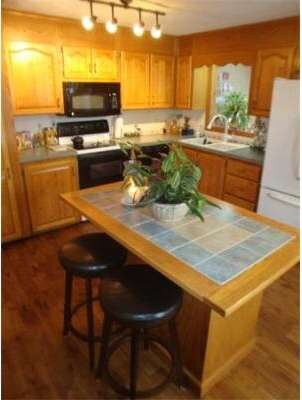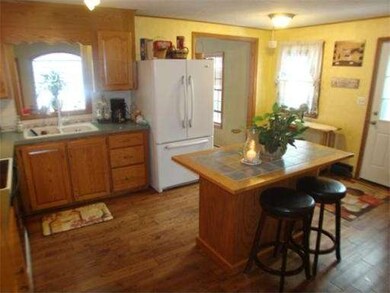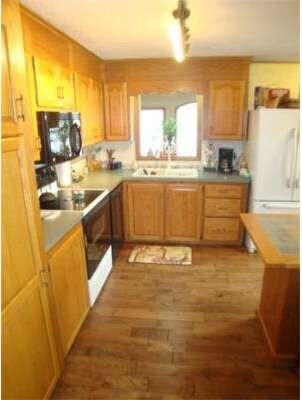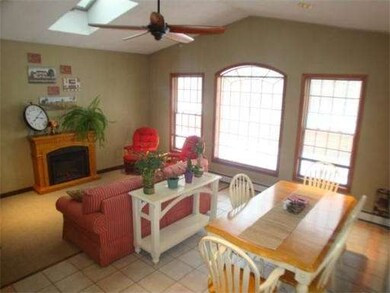
250 East St South Hadley, MA 01075
About This Home
As of February 2025Beautifully Remodeled! Expanded Ranch has been meticulously maintained & updated by the current owner, updated kitchen offering movable island and wood floor, kitchen appliances to remain, HUGE family room addition currently used as family room/dining room combo offering lots of windows to let the sun shine in and enjoy the views of the wooded setting, the family room also offers cathedral ceilings, skylight and recessed lighting, the original living room could be used as a formal dining room, all 3 bedrooms have wood flooring, the master bedroom has a newly installed picture window, updated bath, vinyl siding, newer windows, 16X24 finished room in the basement (not included in living area), 2 sheds, dog kennel, partially fenced backyard abutting the woods, Letter of Full Deleading Compliance available, absolutely nothing to do here except move right in and enjoy!!!
Last Agent to Sell the Property
ERA M Connie Laplante Real Estate Listed on: 02/05/2014

Home Details
Home Type
Single Family
Est. Annual Taxes
$4,948
Year Built
1959
Lot Details
0
Listing Details
- Lot Description: Paved Drive
- Special Features: None
- Property Sub Type: Detached
- Year Built: 1959
Interior Features
- Has Basement: Yes
- Number of Rooms: 6
- Electric: Circuit Breakers, 200 Amps
- Flooring: Wood, Tile, Vinyl, Wall to Wall Carpet
- Interior Amenities: Cable Available
- Basement: Full, Finished, Interior Access, Bulkhead
- Bedroom 2: First Floor, 11X12
- Bedroom 3: First Floor, 10X10
- Bathroom #1: First Floor, 7X11
- Kitchen: First Floor, 12X16
- Laundry Room: Basement
- Living Room: First Floor, 15X17
- Master Bedroom: First Floor, 12X12
- Master Bedroom Description: Flooring - Wood, Window(s) - Picture
- Family Room: First Floor, 16X20
Exterior Features
- Construction: Frame
- Exterior: Vinyl
- Exterior Features: Patio, Storage Shed
- Foundation: Concrete Block
Garage/Parking
- Parking: Off-Street, Paved Driveway
- Parking Spaces: 6
Utilities
- Hot Water: Oil, Tankless
- Utility Connections: for Electric Range, for Electric Oven, for Electric Dryer, Washer Hookup
Condo/Co-op/Association
- HOA: No
Ownership History
Purchase Details
Home Financials for this Owner
Home Financials are based on the most recent Mortgage that was taken out on this home.Purchase Details
Purchase Details
Home Financials for this Owner
Home Financials are based on the most recent Mortgage that was taken out on this home.Similar Homes in South Hadley, MA
Home Values in the Area
Average Home Value in this Area
Purchase History
| Date | Type | Sale Price | Title Company |
|---|---|---|---|
| Not Resolvable | $200,000 | -- | |
| Deed | $19,536 | -- | |
| Deed | $19,536 | -- | |
| Deed | $108,000 | -- | |
| Deed | $108,000 | -- |
Mortgage History
| Date | Status | Loan Amount | Loan Type |
|---|---|---|---|
| Open | $325,000 | Purchase Money Mortgage | |
| Closed | $325,000 | Purchase Money Mortgage | |
| Closed | $170,000 | New Conventional | |
| Previous Owner | $40,299 | No Value Available | |
| Previous Owner | $130,000 | No Value Available | |
| Previous Owner | $9,500 | No Value Available | |
| Previous Owner | $105,000 | Purchase Money Mortgage |
Property History
| Date | Event | Price | Change | Sq Ft Price |
|---|---|---|---|---|
| 02/06/2025 02/06/25 | Sold | $355,000 | +4.4% | $247 / Sq Ft |
| 01/09/2025 01/09/25 | Pending | -- | -- | -- |
| 12/29/2024 12/29/24 | For Sale | $340,000 | +70.0% | $236 / Sq Ft |
| 07/30/2014 07/30/14 | Sold | $200,000 | 0.0% | $139 / Sq Ft |
| 06/24/2014 06/24/14 | Pending | -- | -- | -- |
| 06/06/2014 06/06/14 | Off Market | $200,000 | -- | -- |
| 05/29/2014 05/29/14 | Price Changed | $205,000 | -2.4% | $142 / Sq Ft |
| 05/16/2014 05/16/14 | Price Changed | $210,000 | -3.6% | $146 / Sq Ft |
| 04/16/2014 04/16/14 | Price Changed | $217,900 | -0.9% | $151 / Sq Ft |
| 04/08/2014 04/08/14 | For Sale | $219,900 | +10.0% | $153 / Sq Ft |
| 03/22/2014 03/22/14 | Off Market | $200,000 | -- | -- |
| 02/23/2014 02/23/14 | Price Changed | $219,900 | -2.3% | $153 / Sq Ft |
| 02/05/2014 02/05/14 | For Sale | $225,000 | -- | $156 / Sq Ft |
Tax History Compared to Growth
Tax History
| Year | Tax Paid | Tax Assessment Tax Assessment Total Assessment is a certain percentage of the fair market value that is determined by local assessors to be the total taxable value of land and additions on the property. | Land | Improvement |
|---|---|---|---|---|
| 2025 | $4,948 | $310,600 | $101,800 | $208,800 |
| 2024 | $4,952 | $297,400 | $95,100 | $202,300 |
| 2023 | $4,551 | $259,300 | $86,500 | $172,800 |
| 2022 | $4,345 | $235,100 | $86,500 | $148,600 |
| 2021 | $0 | $220,000 | $80,800 | $139,200 |
| 2020 | $4,199 | $210,600 | $80,800 | $129,800 |
| 2019 | $0 | $201,900 | $76,900 | $125,000 |
| 2018 | $3,783 | $189,800 | $74,600 | $115,200 |
| 2017 | $0 | $181,700 | $74,600 | $107,100 |
| 2016 | $3,591 | $180,900 | $74,600 | $106,300 |
| 2015 | $3,302 | $170,400 | $72,500 | $97,900 |
Agents Affiliated with this Home
-
Aimee Kelly

Seller's Agent in 2025
Aimee Kelly
eXp Realty
(413) 313-2127
127 in this area
470 Total Sales
-
The Poissant and Neveu Team

Buyer's Agent in 2025
The Poissant and Neveu Team
RE/MAX
(413) 813-4479
6 in this area
157 Total Sales
-
Joni Fleming

Seller's Agent in 2014
Joni Fleming
ERA M Connie Laplante Real Estate
(413) 315-0570
81 in this area
200 Total Sales
-
Wentworth Miller Team
W
Buyer's Agent in 2014
Wentworth Miller Team
William Raveis R.E. & Home Services
(413) 221-0466
3 in this area
39 Total Sales
Map
Source: MLS Property Information Network (MLS PIN)
MLS Number: 71630142
APN: SHAD-000034-000032
- 606 Granby Rd
- 540 Granby Rd Unit 2
- 540 Granby Rd Unit 74D
- 540 Granby Rd Unit 109
- 171 Pine Grove Dr
- 4 Pine Grove Dr
- 84 Pine Grove Dr
- 136 East St
- 25 Bartlett St
- 12 Pleasant St
- 24 Charon Terrace
- 40 Wildwood Ln
- 13 W Cornell St
- 93 Pittroff Ave
- 205 Mosier St
- 87 Morgan St
- 4 Lyman Terrace
- Lot 7 Cold Hill
- Lot 6 Cold Hill
- 96 Cold Hill
