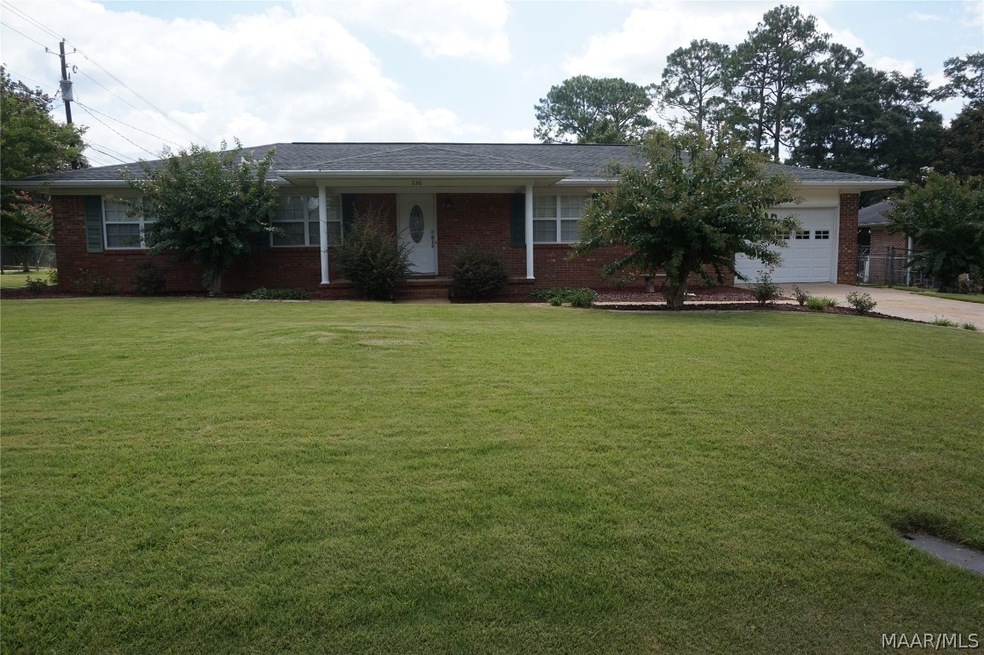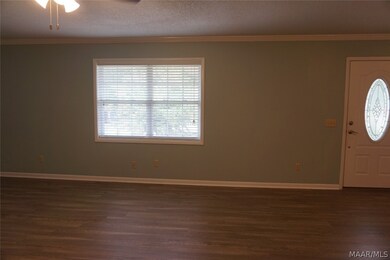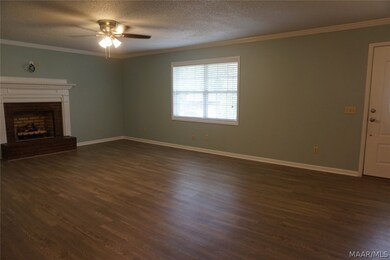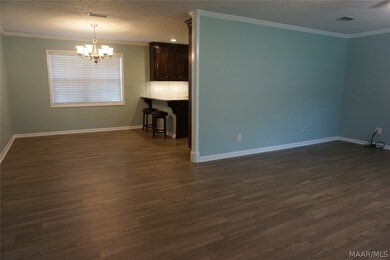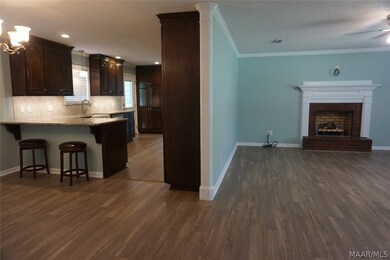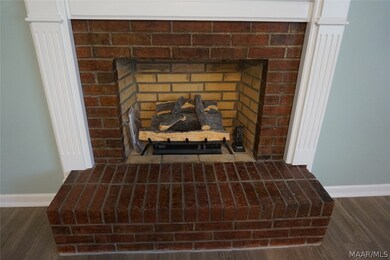
250 Forest Ave Enterprise, AL 36330
Highlights
- Mature Trees
- <<bathWSpaHydroMassageTubToken>>
- Corner Lot
- Hillcrest Elementary School Rated A-
- Attic
- <<doubleOvenToken>>
About This Home
As of September 2024Looking for a home within walking distance of the downtown area, school, churches and hospital? This immaculate 3 bedroom, 2 bath brick home is the one for you! Home boasts of new interior paint and crown mold throughout, a great kitchen that offers an abundance of beautiful cherry cabinetry with quiet closures, a farmhouse sink, two pantries, granite counter tops, stainless appliances, including double ovens! The dining room is adjacent to the kitchen and opens up into the living area to reveal a wonderful gas log fireplace for those cozy, stay at home evenings. From the kitchen, on the back of the home, is the sunroom that is ideal for that morning cup of coffee or cuddling up with a good book. The laundry room features the same cherry cabinetry as well as a laundry sink. Three spacious bedrooms are down the hall as well as the two baths. Home is located on a corner lot, chain link fence encompasses the backyard, beautiful landscaping, underground sprinkler system, French drains and a lawn that would make a golf course envious! Refrigerator remains with no warranties given. Roof, flooring and stove new in 2017, dishwasher new in 2022. Termite bond with Orkin expires September 5, 2024.
Last Agent to Sell the Property
SAM HELMS
CENTURY 21 REGENCY REALTY License #30195 Listed on: 07/18/2024

Home Details
Home Type
- Single Family
Year Built
- Built in 1978
Lot Details
- Lot Dimensions are 108.5x100x108.5x100
- Partially Fenced Property
- Corner Lot
- Level Lot
- Mature Trees
Parking
- 1 Car Attached Garage
- Garage Door Opener
Home Design
- Brick Exterior Construction
- Slab Foundation
- Vinyl Siding
Interior Spaces
- 1,676 Sq Ft Home
- 1-Story Property
- Gas Log Fireplace
- Double Pane Windows
- Tile Flooring
- Pull Down Stairs to Attic
- Washer and Dryer Hookup
Kitchen
- Breakfast Bar
- <<doubleOvenToken>>
- Cooktop<<rangeHoodToken>>
- Recirculated Exhaust Fan
- <<microwave>>
- Plumbed For Ice Maker
- Dishwasher
- Disposal
Bedrooms and Bathrooms
- 3 Bedrooms
- 2 Full Bathrooms
- Double Vanity
- <<bathWSpaHydroMassageTubToken>>
Utilities
- Central Heating and Cooling System
- Heat Pump System
- Electric Water Heater
- High Speed Internet
- Cable TV Available
Community Details
- Clovermeade Sub Subdivision
- Building Fire Alarm
Listing and Financial Details
- Assessor Parcel Number 1605162002003000
Ownership History
Purchase Details
Home Financials for this Owner
Home Financials are based on the most recent Mortgage that was taken out on this home.Similar Homes in Enterprise, AL
Home Values in the Area
Average Home Value in this Area
Purchase History
| Date | Type | Sale Price | Title Company |
|---|---|---|---|
| Warranty Deed | $245,000 | None Listed On Document |
Mortgage History
| Date | Status | Loan Amount | Loan Type |
|---|---|---|---|
| Open | $245,000 | New Conventional | |
| Previous Owner | $92,100 | Stand Alone Refi Refinance Of Original Loan | |
| Previous Owner | $40,000 | Unknown |
Property History
| Date | Event | Price | Change | Sq Ft Price |
|---|---|---|---|---|
| 09/30/2024 09/30/24 | Sold | $245,000 | 0.0% | $146 / Sq Ft |
| 07/18/2024 07/18/24 | For Sale | $245,000 | -- | $146 / Sq Ft |
Tax History Compared to Growth
Tax History
| Year | Tax Paid | Tax Assessment Tax Assessment Total Assessment is a certain percentage of the fair market value that is determined by local assessors to be the total taxable value of land and additions on the property. | Land | Improvement |
|---|---|---|---|---|
| 2024 | -- | $16,200 | $1,801 | $14,399 |
| 2023 | $386 | $13,998 | $1,800 | $12,198 |
| 2022 | $386 | $14,000 | $0 | $0 |
| 2021 | $508 | $12,060 | $0 | $0 |
| 2020 | $508 | $12,060 | $0 | $0 |
| 2019 | $504 | $11,980 | $0 | $0 |
| 2018 | $533 | $12,640 | $0 | $0 |
| 2017 | $518 | $12,300 | $0 | $0 |
| 2016 | $518 | $12,300 | $0 | $0 |
| 2015 | $491 | $11,680 | $0 | $0 |
| 2014 | -- | $11,680 | $0 | $0 |
| 2011 | -- | $11,860 | $0 | $0 |
Agents Affiliated with this Home
-
S
Seller's Agent in 2024
SAM HELMS
CENTURY 21 REGENCY REALTY
-
Vicky Halt

Buyer's Agent in 2024
Vicky Halt
RE/MAX
(334) 464-2329
62 Total Sales
Map
Source: Wiregrass REALTORS®
MLS Number: 550557
APN: 16-05-16-2-002-003.000
- 234 Forest Ave
- 113 Weeks Dr
- 300 Alberta St
- 0 Dismukes Dr
- 104 Paschal St
- 203 Martin St
- 306 Dauphin St
- 504 Henderson St
- 300 Mixson St
- 108 Pinehurst Dr
- 102 Pinehurst Dr
- 119 Crescent Dr
- 621 A and B N Main St
- 103 Andrews St
- 300 Cherry Hill Rd
- 0 Donald St
- 103 Candy Dr
- 108 Pittman St
- 17 N Pointe
- 620 Boll Weevil Cir
