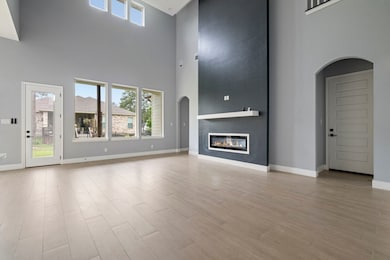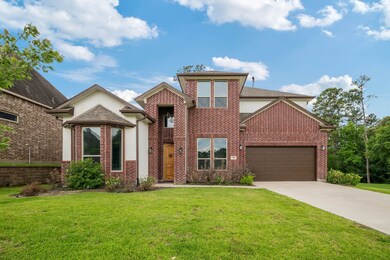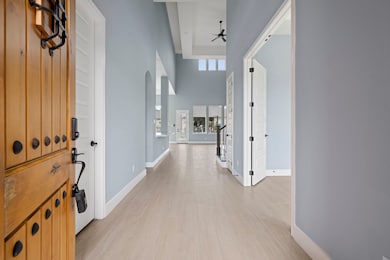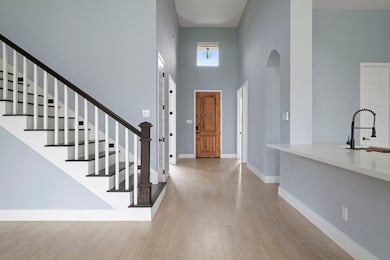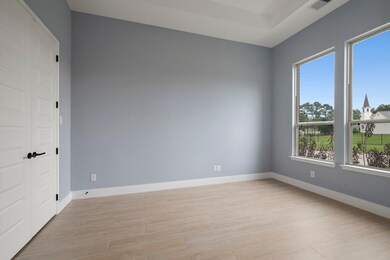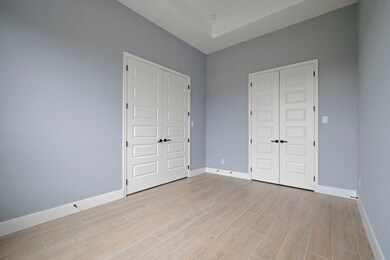250 Hampton Glen Rd Montgomery, TX 77356
Lake Conroe NeighborhoodHighlights
- Golf Course Community
- Traditional Architecture
- Community Pool
- Montgomery Elementary School Rated A
- Quartz Countertops
- Family Room Off Kitchen
About This Home
Discover elegance at 250 Hampton Glen Road in Montgomery, TX. This inviting 5-bedroom, 3-bathroom home you'll love the blend of indoor and outdoor living. Open concept floor plan with natural lighting and modern finishes. SS appliances, fireplace, and a great covered patio. Situated in a serene golf course community, this property promises a harmonious blend of relaxation and convenience. Experience refined living in Bentwater on Lake Conroe. Call me for a private showing today!
Home Details
Home Type
- Single Family
Est. Annual Taxes
- $419
Year Built
- Built in 2023
Lot Details
- 7,606 Sq Ft Lot
Parking
- 2 Car Attached Garage
Home Design
- Traditional Architecture
Interior Spaces
- 2,848 Sq Ft Home
- 2-Story Property
- Electric Fireplace
- Family Room Off Kitchen
- Living Room
- Open Floorplan
Kitchen
- Microwave
- Dishwasher
- Kitchen Island
- Quartz Countertops
- Disposal
Bedrooms and Bathrooms
- 5 Bedrooms
- 3 Full Bathrooms
- Double Vanity
- Soaking Tub
- Bathtub with Shower
- Separate Shower
Schools
- Lincoln Elementary School
- Montgomery Junior High School
- Montgomery High School
Utilities
- Central Heating and Cooling System
- Heating System Uses Gas
Listing and Financial Details
- Property Available on 7/16/25
- Long Term Lease
Community Details
Overview
- Bentwater Poa
- Bentwater 37 Subdivision
Recreation
- Golf Course Community
- Community Pool
Pet Policy
- Call for details about the types of pets allowed
- Pet Deposit Required
Map
Source: Houston Association of REALTORS®
MLS Number: 59148584
APN: 2615-37-06300
- 226 Hampton Glen Rd
- 20 Camden Oaks Ln
- 315 Bentwood
- 241 Blue Hill Dr
- 300 Camden Hills Dr
- 319 Bentwood Ct
- 2 Camden Hills Dr
- 225 Blue Hill Dr
- 216 Blue Hill Dr
- 83 Camden Hills Dr
- 59 Camden Hills Dr
- 236 Bentwood Dr
- 236 Camden Hills Dr
- 70 Wyndemere Dr
- 181 Wyndemere Dr
- 160 Wyndemere Dr
- 237 Camden Hills Dr
- 154 Wyndemere
- 302 Woodside Ln
- 205 Wyndemere
- 257 Bentwood Dr
- 168 Wick Willow Rd
- 169 Westlake Point
- 22 Creekwood Dr
- 19025 Walding Rd
- 19 Greenview St
- 43 Wilmington Dr
- 32 Englewood Ct
- 16 Marina Way
- 108 Somerton Dr
- 121 Clear Water St W
- 177 Somerton Dr
- 13257 Bridgeview Ln
- 624 Edgewood
- 17040 W Fm 1097 Rd Unit 5102
- 17040 W Fm 1097 Rd Unit 5101
- 16430 Clear Water Cir
- 20142 Parkway Ln
- 19666 Village Forest Dr
- 3900 Aspen Dr Unit C202

