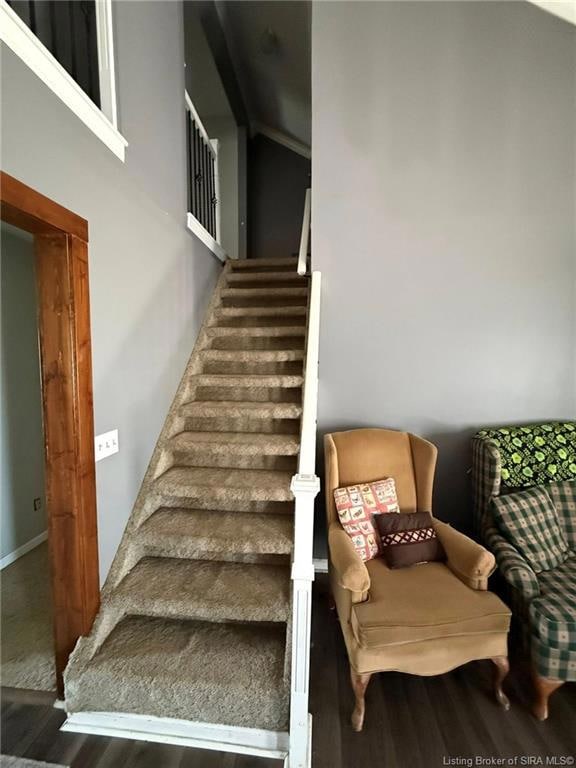
250 N Boatman Rd Scottsburg, IN 47170
Estimated payment $1,535/month
Highlights
- Popular Property
- Main Floor Primary Bedroom
- Corner Lot
- 1.1 Acre Lot
- Bonus Room
- Covered patio or porch
About This Home
Welcome to your ideal country retreat-just west of Scottsburg in the desirable residential-agricultural
area! Nestled on a spacious 1.1-acre corner lot, this beautifully two-story home offers the
perfect blend of comfort, functionality, and space.
Step onto the covered front porch and into a welcoming foyer that leads to a cozy living room with a
gas fireplace-perfect for gathering year-round. The eat-in kitchen is ideal for both everyday living
and entertaining, featuring a breakfast bar, pantry, and easy access to the laundry/utility room. Kitchen appliances stay with the home.
The main floor master suite is generously sized with an attached private bathroom, providing a
peaceful retreat. Two additional main-level bedrooms and a second full bath make this home perfect
for families or guests.
Upstairs, you'll find a spacious bonus room/family room-ideal for a playroom, home office, or second
living area-with extra storage tucked away.
With room to roam, grow a garden, or simply enjoy the outdoors, this property offers the flexibility of
residential-ag zoning while still being conveniently located near town amenities. Attached garage, being sold as is.
Don't miss this rare opportunity to enjoy peaceful living on a corner lot with space inside and out!
Home Details
Home Type
- Single Family
Est. Annual Taxes
- $1,808
Year Built
- Built in 1986
Lot Details
- 1.1 Acre Lot
- Corner Lot
- Garden
- Property is zoned Agri/ Residential
Parking
- 1 Car Attached Garage
- Front Facing Garage
Home Design
- Block Foundation
- Frame Construction
- Vinyl Siding
- Stone Exterior Construction
Interior Spaces
- 2,413 Sq Ft Home
- 2-Story Property
- Ceiling Fan
- Gas Fireplace
- Entrance Foyer
- Family Room
- Bonus Room
- First Floor Utility Room
- Storage
- Utility Room
Kitchen
- Eat-In Kitchen
- Breakfast Bar
- Oven or Range
- Kitchen Island
Bedrooms and Bathrooms
- 4 Bedrooms
- Primary Bedroom on Main
- 2 Full Bathrooms
Laundry
- Dryer
- Washer
Basement
- Sump Pump
- Crawl Space
Outdoor Features
- Covered patio or porch
Utilities
- Forced Air Heating and Cooling System
- Window Unit Cooling System
- Electric Water Heater
- On Site Septic
Listing and Financial Details
- Assessor Parcel Number 720413300026000007
Map
Home Values in the Area
Average Home Value in this Area
Tax History
| Year | Tax Paid | Tax Assessment Tax Assessment Total Assessment is a certain percentage of the fair market value that is determined by local assessors to be the total taxable value of land and additions on the property. | Land | Improvement |
|---|---|---|---|---|
| 2024 | $1,795 | $215,700 | $16,600 | $199,100 |
| 2023 | $1,499 | $193,700 | $16,600 | $177,100 |
| 2022 | $1,447 | $183,500 | $16,600 | $166,900 |
| 2021 | $1,335 | $167,600 | $16,600 | $151,000 |
| 2020 | $1,301 | $167,600 | $16,600 | $151,000 |
| 2019 | $1,183 | $152,000 | $16,600 | $135,400 |
| 2018 | $1,132 | $148,400 | $14,500 | $133,900 |
| 2017 | $1,061 | $146,700 | $14,500 | $132,200 |
| 2016 | $1,040 | $145,100 | $14,500 | $130,600 |
| 2014 | $1,029 | $140,400 | $14,500 | $125,900 |
| 2013 | $1,029 | $137,100 | $14,500 | $122,600 |
Property History
| Date | Event | Price | Change | Sq Ft Price |
|---|---|---|---|---|
| 07/07/2025 07/07/25 | For Sale | $249,900 | -- | $104 / Sq Ft |
Purchase History
| Date | Type | Sale Price | Title Company |
|---|---|---|---|
| Warranty Deed | -- | Signature Title Llc |
Mortgage History
| Date | Status | Loan Amount | Loan Type |
|---|---|---|---|
| Open | $170,505 | New Conventional |
Similar Homes in Scottsburg, IN
Source: Southern Indiana REALTORS® Association
MLS Number: 202509095
APN: 72-04-13-300-026.000-007
- 249 Muriel Dr
- 1440 Edgewater Ct
- 1557 Willow Ct
- 2046 W Bobwhite Dr
- 2395 W Robin Rd
- 401 N Nicole Ln
- 1402 W State Road 56 Unit SITE 4
- 1402 W State Road 56 Unit SITE 2
- 1402 W State Road 56 Unit SITE 3
- 1402 W State Road 56 Unit SITE 1
- 1213 Graham Blvd Unit LOT 97B
- 1221 Graham Blvd Unit LOT 97A
- 1381 Onyx Ave
- 85 Northfield Dr
- 1516 Drakewood Ln
- 1165 Hidden Meadows Ct
- 25 N Beechwood Ave
- 567 S Honeyrun Pkwy
- 77 Oak Dr
- 1344 S Lake Rd S
- 465 S Morgan Dr
- 33 N 5th St
- 20 Red Oak Way
- 301 S Main St
- 12015 Timberfield Ct
- 817 Emma Dr
- 1240 Jackson Park Place
- 304 Jackson Way
- 281 E Main St
- 213 Lowell Ave
- 456 Thompson St
- 760 Main St
- 1155 Highway 62
- 1021 Stoneridge Dr
- 3000 Harmony Ln
- 620 W Utica St Unit 2
- 516 Popp Ave
- 9007 Hardy Way
- 8614 Highway 60
- 8635 Highway 60






