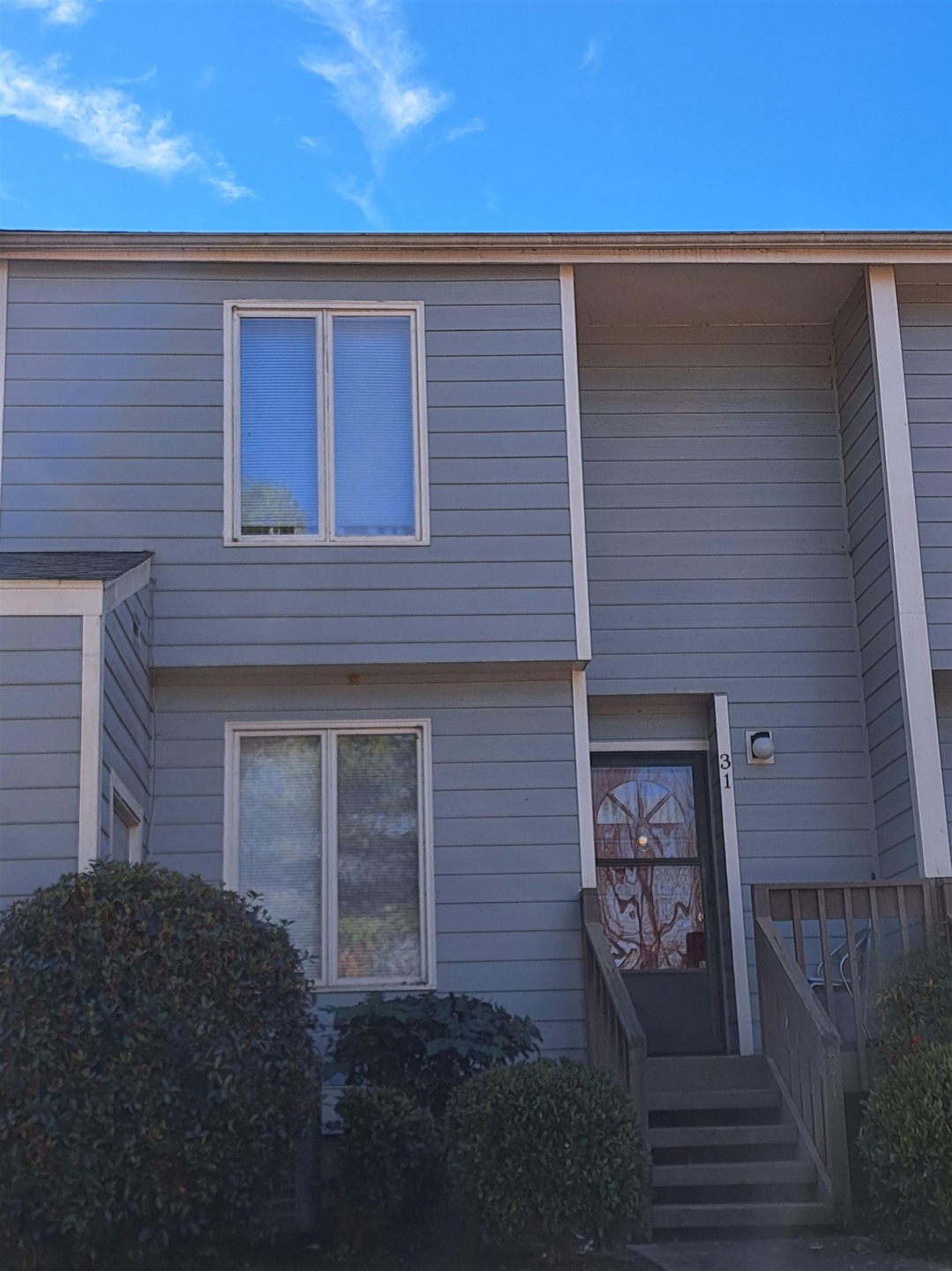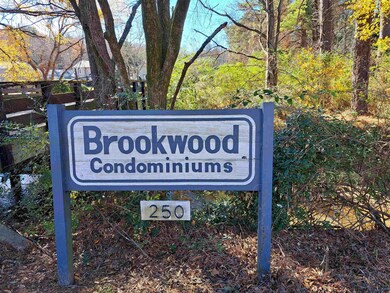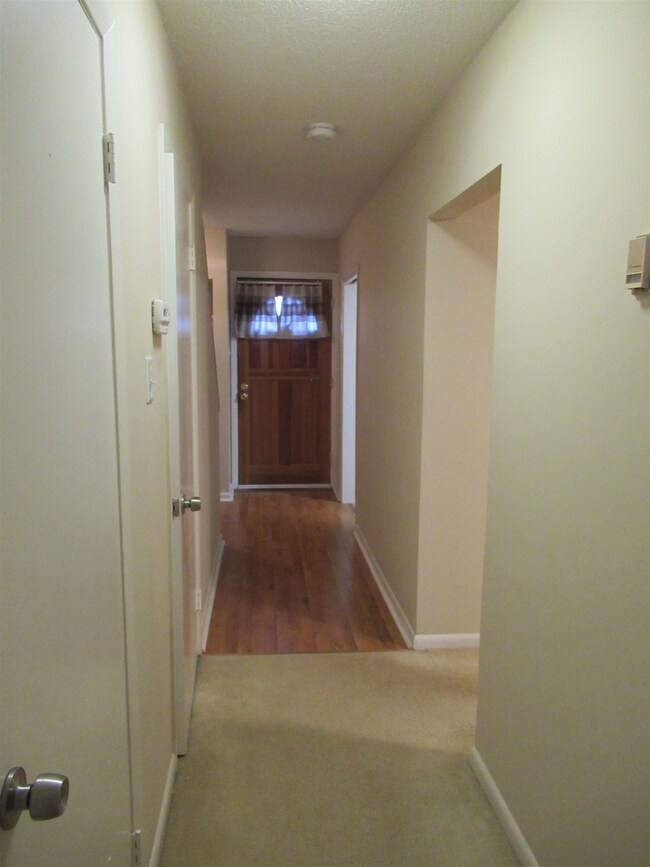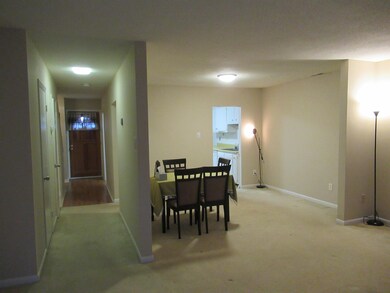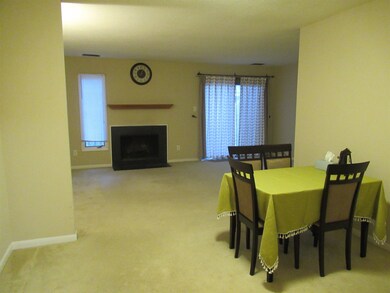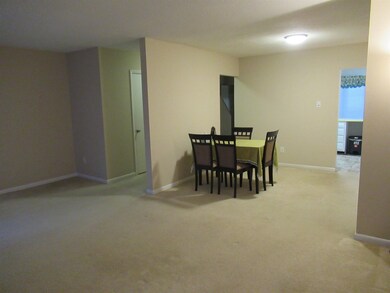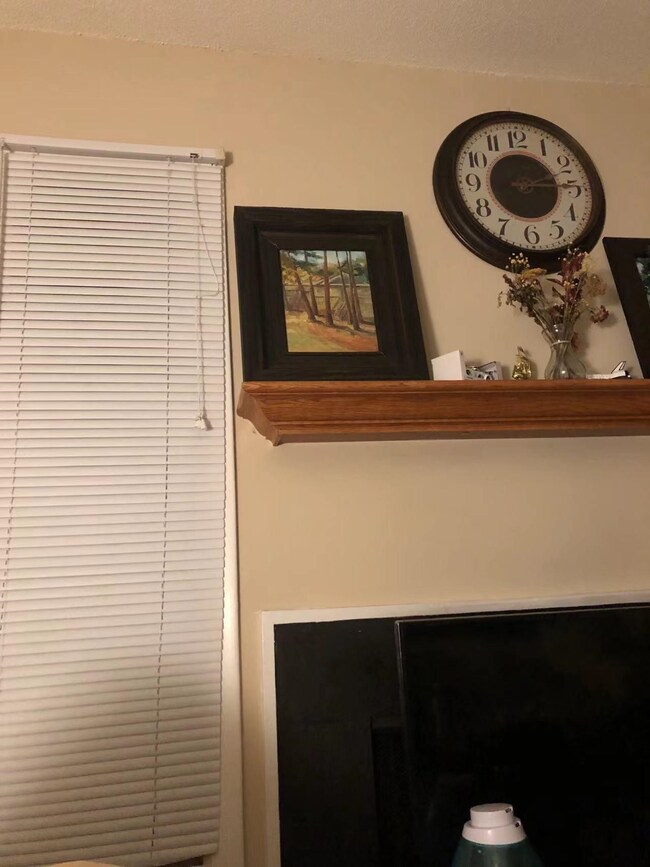
250 S Estes Dr Unit 31 Chapel Hill, NC 27514
Highlights
- Deck
- Traditional Architecture
- Breakfast Room
- Rashkis Elementary School Rated A
- Community Pool
- Porch
About This Home
As of February 2023Very spacious 2-bedroom 2.5-bath townhouse style condo right across busy University Place mall. Walk to banks, community park center, Harris Teeter grocery, movie theatre, doctor offices, library, post office, restaurants. Breakfast room. Separate dining. Fireplace. Large deck facing community pool. Chapel Hill Schools. Farmers Market right across the street every Tuesday. On free bus routes.
Property Details
Home Type
- Condominium
Est. Annual Taxes
- $2,000
Year Built
- Built in 1974
Lot Details
- Landscaped
HOA Fees
- $276 Monthly HOA Fees
Parking
- Assigned Parking
Home Design
- Traditional Architecture
Interior Spaces
- 1,356 Sq Ft Home
- 2-Story Property
- Wood Burning Fireplace
- Entrance Foyer
- Living Room with Fireplace
- Breakfast Room
- Dining Room
- Crawl Space
- Laundry on upper level
Flooring
- Carpet
- Laminate
- Vinyl
Bedrooms and Bathrooms
- 2 Bedrooms
- <<tubWithShowerToken>>
Outdoor Features
- Deck
- Porch
Schools
- Rashkis Elementary School
- Guy Phillips Middle School
- East Chapel Hill High School
Utilities
- Forced Air Heating and Cooling System
- Electric Water Heater
Community Details
Overview
- Association fees include insurance, ground maintenance, maintenance structure, sewer, trash, water
- Onyx Mngt 919 403 1130 Association
- Brookwood Subdivision
Recreation
- Community Pool
Ownership History
Purchase Details
Home Financials for this Owner
Home Financials are based on the most recent Mortgage that was taken out on this home.Purchase Details
Purchase Details
Purchase Details
Similar Homes in Chapel Hill, NC
Home Values in the Area
Average Home Value in this Area
Purchase History
| Date | Type | Sale Price | Title Company |
|---|---|---|---|
| Warranty Deed | $224,000 | -- | |
| Warranty Deed | $110,500 | None Available | |
| Warranty Deed | $111,500 | -- | |
| Warranty Deed | $85,000 | -- |
Mortgage History
| Date | Status | Loan Amount | Loan Type |
|---|---|---|---|
| Open | $109,000 | New Conventional |
Property History
| Date | Event | Price | Change | Sq Ft Price |
|---|---|---|---|---|
| 07/17/2025 07/17/25 | For Sale | $255,000 | +13.8% | $192 / Sq Ft |
| 12/14/2023 12/14/23 | Off Market | $224,000 | -- | -- |
| 02/27/2023 02/27/23 | Sold | $224,000 | -2.0% | $165 / Sq Ft |
| 01/17/2023 01/17/23 | Pending | -- | -- | -- |
| 01/06/2023 01/06/23 | For Sale | $228,500 | -- | $169 / Sq Ft |
Tax History Compared to Growth
Tax History
| Year | Tax Paid | Tax Assessment Tax Assessment Total Assessment is a certain percentage of the fair market value that is determined by local assessors to be the total taxable value of land and additions on the property. | Land | Improvement |
|---|---|---|---|---|
| 2024 | $2,132 | $116,000 | $0 | $116,000 |
| 2023 | $2,080 | $116,000 | $0 | $116,000 |
| 2022 | $2,000 | $116,000 | $0 | $116,000 |
| 2021 | $1,976 | $116,000 | $0 | $116,000 |
| 2020 | $2,092 | $116,100 | $0 | $116,100 |
| 2018 | $2,037 | $116,100 | $0 | $116,100 |
| 2017 | $1,950 | $116,100 | $0 | $116,100 |
| 2016 | $1,950 | $110,888 | $5,875 | $105,013 |
| 2015 | $1,950 | $110,888 | $5,875 | $105,013 |
| 2014 | $1,891 | $110,888 | $5,875 | $105,013 |
Agents Affiliated with this Home
-
Malissa Kastner
M
Seller's Agent in 2025
Malissa Kastner
Century 21 Triangle Group
(201) 888-5093
9 Total Sales
-
J.B. Hu
J
Seller's Agent in 2023
J.B. Hu
CHK Realty
(919) 360-9397
26 Total Sales
Map
Source: Doorify MLS
MLS Number: 2486665
APN: 9799116613.011
- 3 Shepherd Ln Unit Bldg C
- 130 S Estes Dr Unit F6
- 130 S Estes Dr Unit G5
- 418 Ridgefield Rd
- 113 Conner Dr Unit 106
- 113 Conner Dr Unit 103
- 113 Conner Dr Unit 203
- 1002 Willow Dr Unit 107
- 1002 Willow Dr Unit 37
- 1200 Roosevelt Dr
- 1103 Roosevelt Dr
- 112 Meadowbrook Dr
- 60 Oakwood Dr
- 636 Christopher Rd
- 1205 Willow Dr
- 105 Elizabeth St
- 18 Frances St
- 906 Grove St
- 182 Chetango Mountain Rd
- 220 Elizabeth St Unit F2
