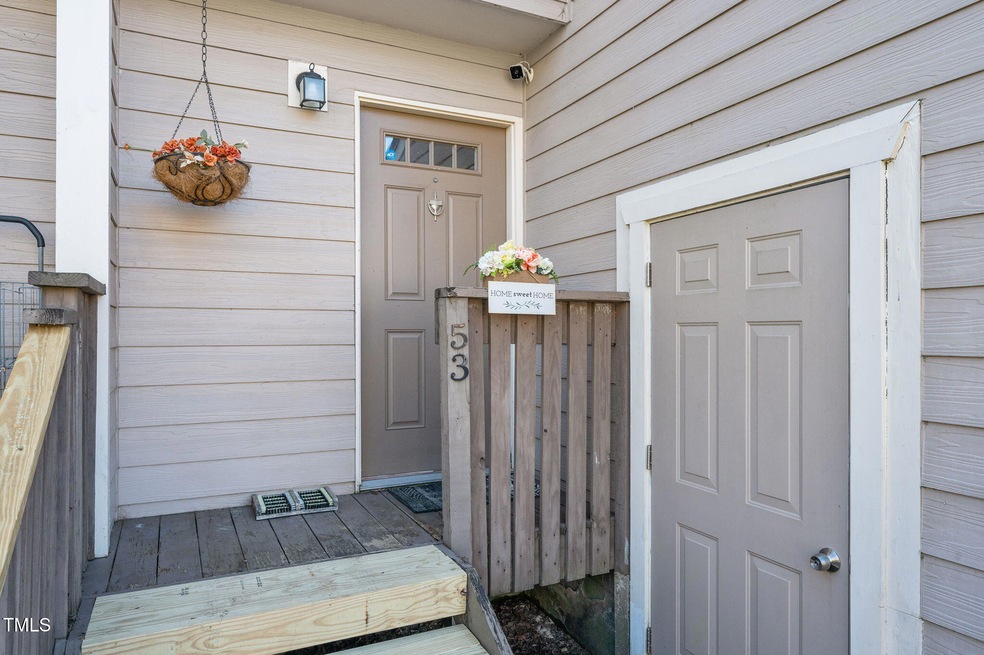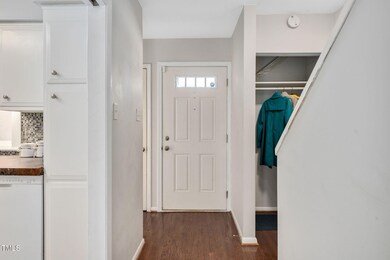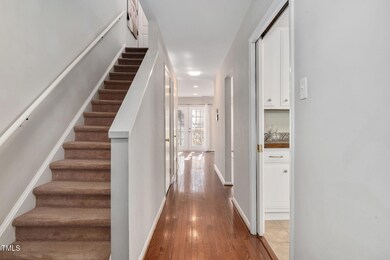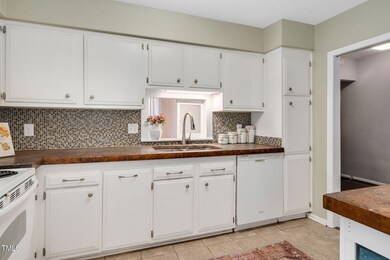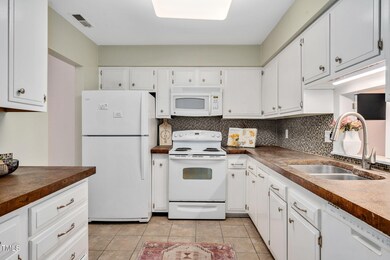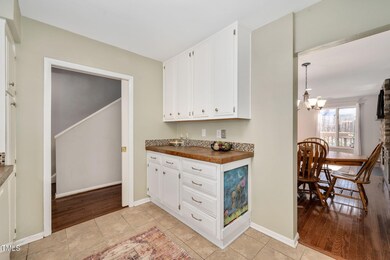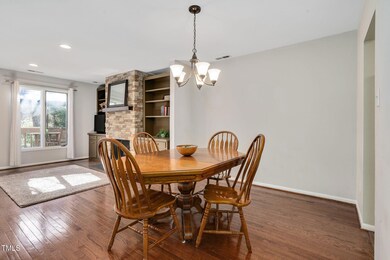
250 S Estes Dr Unit 53 Chapel Hill, NC 27514
Highlights
- In Ground Pool
- View of Trees or Woods
- Wetlands on Lot
- Rashkis Elementary School Rated A
- Deck
- Traditional Architecture
About This Home
As of March 2025Chapel Hill Living at Its Finest! This spacious 2-bedroom property also includes an additional office/flex space & 2.5 updated bathrooms. The unit is bright & airy, featuring hardwood floors on main, a large kitchen & a spacious living room with bookshelves & a cozy wood-burning fireplace. The living room opens onto a private back deck that overlooks the woods & a pond on the neighboring property.The primary bedroom features a Juliette balcony, a walk-in closet, & an en-suite with updates, storage & a walk-in shower. This home offers plenty of space & boasts an amazing location in Chapel Hill.Enjoy convenient access to UNC & downtown via the wonderful trail system with access right behind the property. Across the street is University Place, where you can dine, shop, catch a movie, & more! Don't miss the Farmers Market every Saturday from 9 AM to 12 noon. Do Not Miss This one - One of the Best Value's you will find in town!
Last Agent to Sell the Property
Fathom Realty NC, LLC License #290931 Listed on: 01/31/2025

Townhouse Details
Home Type
- Townhome
Est. Annual Taxes
- $2,136
Year Built
- Built in 1974
Lot Details
- No Units Located Below
- No Unit Above or Below
- Landscaped
HOA Fees
- $337 Monthly HOA Fees
Property Views
- Pond
- Woods
- Neighborhood
Home Design
- Traditional Architecture
- Block Foundation
- Shingle Roof
- Wood Siding
- Lead Paint Disclosure
Interior Spaces
- 1,408 Sq Ft Home
- 2-Story Property
- Built-In Features
- Bookcases
- Ceiling Fan
- Recessed Lighting
- Wood Burning Fireplace
- French Doors
- Living Room with Fireplace
- L-Shaped Dining Room
- Home Office
- Storage
- Smart Thermostat
Kitchen
- Free-Standing Electric Range
- <<microwave>>
- Dishwasher
- Disposal
Flooring
- Wood
- Carpet
- Tile
Bedrooms and Bathrooms
- 2 Bedrooms
- Walk-In Closet
- <<tubWithShowerToken>>
- Walk-in Shower
Laundry
- Laundry in Hall
- Laundry on upper level
- Dryer
- Washer
Parking
- 2 Parking Spaces
- Paved Parking
- Additional Parking
- 2 Open Parking Spaces
- Parking Lot
- Off-Street Parking
- Assigned Parking
Pool
- In Ground Pool
- Outdoor Shower
Outdoor Features
- Wetlands on Lot
- Balcony
- Deck
- Outdoor Storage
- Rain Gutters
- Front Porch
Schools
- Rashkis Elementary School
- Guy Phillips Middle School
- East Chapel Hill High School
Utilities
- Central Heating and Cooling System
- Cable TV Available
Additional Features
- Visitor Bathroom
- Energy-Efficient Thermostat
Listing and Financial Details
- Assessor Parcel Number 53
Community Details
Overview
- Association fees include insurance, ground maintenance, maintenance structure, pest control, trash
- Onyx Management /Brookwood HOA, Phone Number (919) 403-1130
- Brookwood Subdivision
- Maintained Community
- Community Parking
Recreation
- Community Pool
- Trails
Additional Features
- Trash Chute
- Fire and Smoke Detector
Ownership History
Purchase Details
Home Financials for this Owner
Home Financials are based on the most recent Mortgage that was taken out on this home.Purchase Details
Purchase Details
Home Financials for this Owner
Home Financials are based on the most recent Mortgage that was taken out on this home.Similar Homes in Chapel Hill, NC
Home Values in the Area
Average Home Value in this Area
Purchase History
| Date | Type | Sale Price | Title Company |
|---|---|---|---|
| Warranty Deed | $250,000 | None Listed On Document | |
| Warranty Deed | $127,000 | None Available | |
| Warranty Deed | $113,000 | -- |
Mortgage History
| Date | Status | Loan Amount | Loan Type |
|---|---|---|---|
| Open | $175,000 | New Conventional | |
| Previous Owner | $84,750 | Fannie Mae Freddie Mac | |
| Previous Owner | $65,000 | Credit Line Revolving |
Property History
| Date | Event | Price | Change | Sq Ft Price |
|---|---|---|---|---|
| 03/19/2025 03/19/25 | Sold | $250,000 | 0.0% | $178 / Sq Ft |
| 02/11/2025 02/11/25 | Pending | -- | -- | -- |
| 01/31/2025 01/31/25 | For Sale | $250,000 | -- | $178 / Sq Ft |
Tax History Compared to Growth
Tax History
| Year | Tax Paid | Tax Assessment Tax Assessment Total Assessment is a certain percentage of the fair market value that is determined by local assessors to be the total taxable value of land and additions on the property. | Land | Improvement |
|---|---|---|---|---|
| 2024 | $2,350 | $129,200 | $0 | $129,200 |
| 2023 | $2,292 | $129,200 | $0 | $129,200 |
| 2022 | $2,203 | $129,200 | $0 | $129,200 |
| 2021 | $2,177 | $129,200 | $0 | $129,200 |
| 2020 | $2,158 | $120,200 | $0 | $120,200 |
| 2018 | $2,102 | $120,200 | $0 | $120,200 |
| 2017 | $2,045 | $120,200 | $0 | $120,200 |
| 2016 | $2,045 | $116,800 | $5,900 | $110,900 |
| 2015 | $2,045 | $116,800 | $5,900 | $110,900 |
| 2014 | $1,986 | $116,800 | $5,900 | $110,900 |
Agents Affiliated with this Home
-
Kelley Schultz

Seller's Agent in 2025
Kelley Schultz
Fathom Realty NC, LLC
(919) 923-4599
86 Total Sales
-
Claudia Alzate
C
Buyer's Agent in 2025
Claudia Alzate
eXp Realty, LLC - C
(919) 961-7513
20 Total Sales
Map
Source: Doorify MLS
MLS Number: 10073816
APN: 9799116613.023
- 250 S Estes Dr Unit 31
- 3 Shepherd Ln Unit Bldg C
- 130 S Estes Dr Unit F6
- 130 S Estes Dr Unit G5
- 418 Ridgefield Rd
- 113 Conner Dr Unit 106
- 113 Conner Dr Unit 103
- 113 Conner Dr Unit 203
- 1002 Willow Dr Unit 107
- 1002 Willow Dr Unit 37
- 1200 Roosevelt Dr
- 1103 Roosevelt Dr
- 112 Meadowbrook Dr
- 60 Oakwood Dr
- 636 Christopher Rd
- 1205 Willow Dr
- 105 Elizabeth St
- 18 Frances St
- 906 Grove St
- 182 Chetango Mountain Rd
