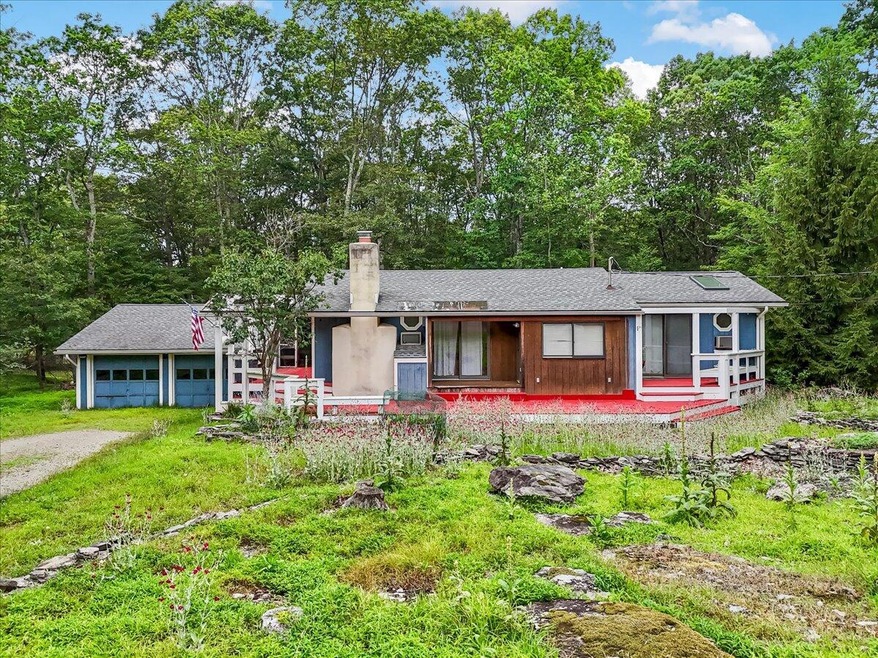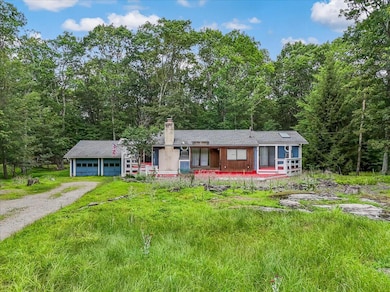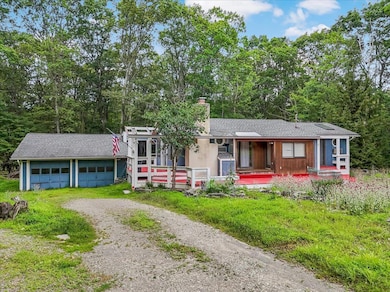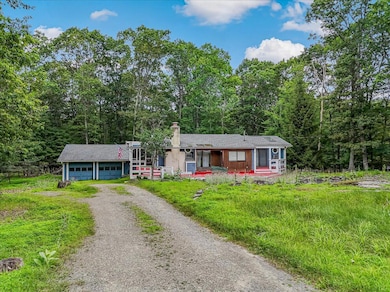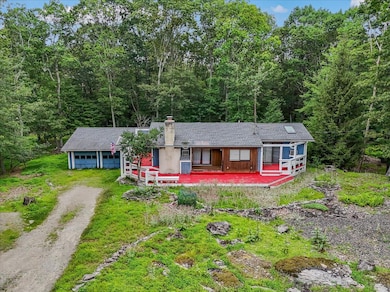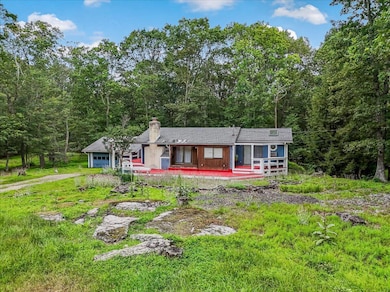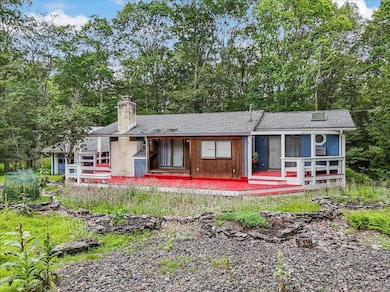
250 Sunrise Loop Henryville, PA 18332
Estimated payment $1,595/month
Highlights
- Fitness Center
- Open Floorplan
- Granite Countertops
- Pocono Mountain East High School Rated 9+
- Wood Flooring
- Community Pool
About This Home
Welcome to your private Pocono retreat! Nestled on a wooded lot, this charming ranch-style home offers the perfect mix of rustic character and modern comfort. Step inside to find soaring vaulted ceilings with exposed beams, a cozy stone fireplace, and sunlit living spaces that flow effortlessly into a spacious screened-in porch—ideal for enjoying peaceful mornings or cool summer nights. The thoughtfully designed layout includes a large primary bedroom, open-concept kitchen and dining area, and two generous living spaces for entertaining or relaxing.
Outside, unwind on the wraparound deck, explore the wooded surroundings, or take advantage of the oversized 2-car garage and separate storage room. A full attic offers even more space to finish or use as storage. Located just 15 minutes from town and Pocono Mountain East schools, this home makes a perfect year-round residence, weekend getaway, or short-term rental opportunity. Don't miss this rare blend of privacy, charm, and value—your mountain escape awaits!
Home Details
Home Type
- Single Family
Est. Annual Taxes
- $3,636
Year Built
- Built in 1979
Lot Details
- 1.06 Acre Lot
- Property fronts a private road
- Private Streets
- Level Lot
- Cleared Lot
HOA Fees
- $46 Monthly HOA Fees
Parking
- 1 Car Garage
- Front Facing Garage
- Driveway
- 1 Open Parking Space
- Off-Street Parking
Home Design
- Shingle Roof
- Asphalt Roof
- Vinyl Siding
Interior Spaces
- 1,174 Sq Ft Home
- 1-Story Property
- Open Floorplan
- Double Pane Windows
- Family Room
- Living Room with Fireplace
- Dining Room
Kitchen
- Eat-In Kitchen
- Gas Range
- Microwave
- Dishwasher
- Granite Countertops
Flooring
- Wood
- Carpet
- Laminate
- Tile
- Vinyl
Bedrooms and Bathrooms
- 2 Bedrooms
- Walk-In Closet
- 2 Full Bathrooms
- Primary bathroom on main floor
Laundry
- Laundry Room
- Laundry on main level
- Dryer
- Washer
Outdoor Features
- Covered patio or porch
Utilities
- Window Unit Cooling System
- Central Heating
- Baseboard Heating
- 200+ Amp Service
- Well
- On Site Septic
Listing and Financial Details
- Assessor Parcel Number 12.5B.2.23
- $56 per year additional tax assessments
Community Details
Overview
- Pocono Highland Est Subdivision
Recreation
- Recreation Facilities
- Fitness Center
- Community Pool
Additional Features
- Laundry Facilities
- Security
Map
Home Values in the Area
Average Home Value in this Area
Tax History
| Year | Tax Paid | Tax Assessment Tax Assessment Total Assessment is a certain percentage of the fair market value that is determined by local assessors to be the total taxable value of land and additions on the property. | Land | Improvement |
|---|---|---|---|---|
| 2025 | $1,058 | $114,900 | $29,550 | $85,350 |
| 2024 | $895 | $114,900 | $29,550 | $85,350 |
| 2023 | $3,122 | $114,900 | $29,550 | $85,350 |
| 2022 | $2,956 | $114,900 | $29,550 | $85,350 |
| 2021 | $2,926 | $114,900 | $29,550 | $85,350 |
| 2020 | $2,949 | $114,900 | $29,550 | $85,350 |
| 2019 | $3,551 | $20,440 | $2,800 | $17,640 |
| 2018 | $3,551 | $20,440 | $2,800 | $17,640 |
| 2017 | $3,592 | $20,440 | $2,800 | $17,640 |
| 2016 | $786 | $20,440 | $2,800 | $17,640 |
| 2015 | -- | $20,440 | $2,800 | $17,640 |
| 2014 | -- | $20,440 | $2,800 | $17,640 |
Property History
| Date | Event | Price | Change | Sq Ft Price |
|---|---|---|---|---|
| 07/18/2025 07/18/25 | Pending | -- | -- | -- |
| 07/14/2025 07/14/25 | For Sale | $224,900 | -- | $192 / Sq Ft |
Purchase History
| Date | Type | Sale Price | Title Company |
|---|---|---|---|
| Interfamily Deed Transfer | -- | None Available | |
| Deed | $164,900 | None Available |
Mortgage History
| Date | Status | Loan Amount | Loan Type |
|---|---|---|---|
| Open | $131,000 | New Conventional | |
| Closed | $148,410 | New Conventional |
Similar Homes in Henryville, PA
Source: Pocono Mountains Association of REALTORS®
MLS Number: PM-133956
APN: 12.5B.2.23
- 287 Sunrise Dr
- 631 Sunglo Ln
- 233 Vista Rd
- 2193 Lake Dr
- 2747 Lake Dr
- 306 Lake Dr
- 153 Pine Tree Dr
- 0 Mckay Rd
- 128 Cardinal Rd
- 166 Alpine Lake Rd
- 542 Post Hill Rd
- 1-9 Laurel Ln 14 Ln
- 133 Nicoll Ln
- 3099 Pennsylvania 715
- 150 Burton Rd
- 188 Olde Schoolhouse Rd
- 25 Mogul Cir
- 0 Resort Drive Lot 4 Unit PM-117736
- 310 Hunters Farm Rd
- 0 Resort Drive Lot 5 Unit PM-117766
