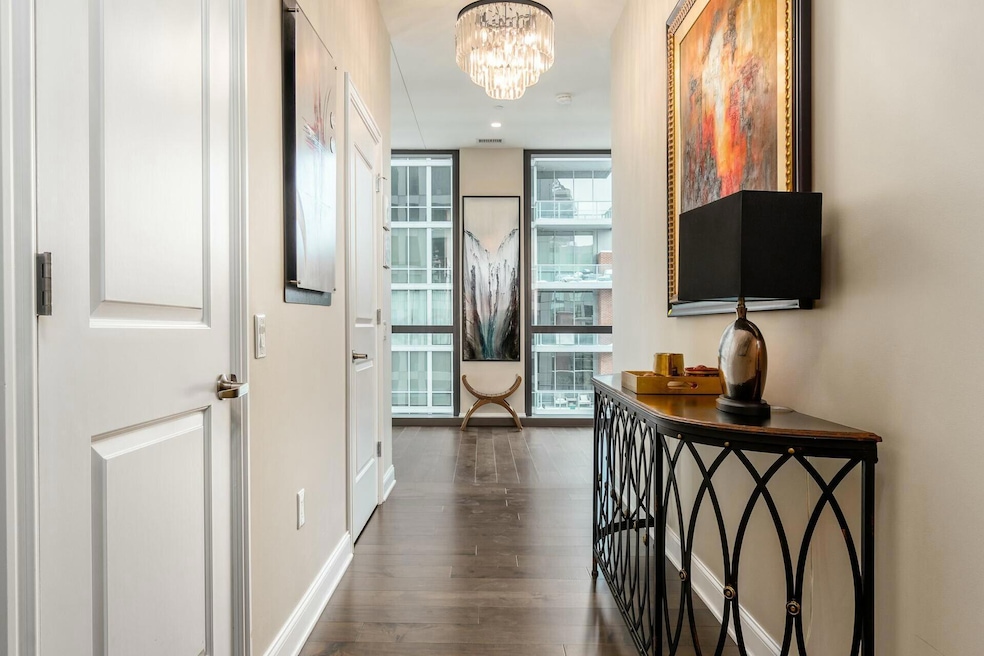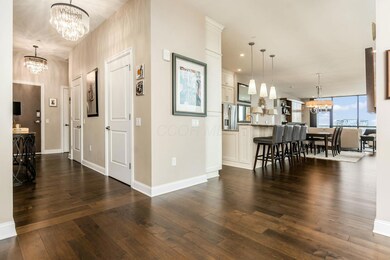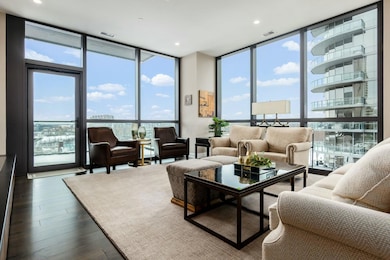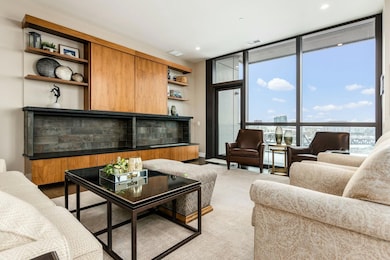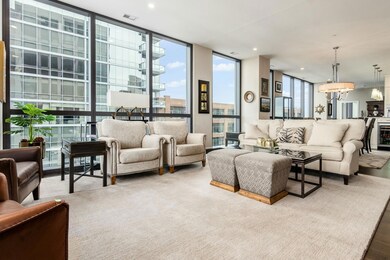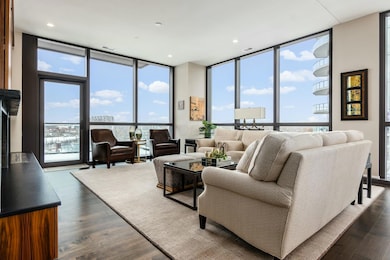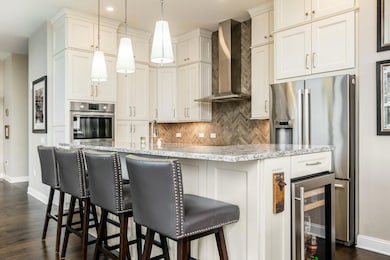Parks Edge East 250 W Spring St Unit 526 Columbus, OH 43215
North Bank Park NeighborhoodEstimated payment $8,284/month
Highlights
- Water Views
- Clubhouse
- Wood Flooring
- Fitness Center
- Ranch Style House
- 1-minute walk to North Bank Park
About This Home
Gorgeous 5th floor corner-unit in the desirable Parks Edge building in the Arena District! Offering nearly 2,300 sqft of living space with 2 bedrms, 2.5 bathrms & a single-level, open layout with floor-to-ceiling windows and natural light from three sides! Spacious kitchen w/oversized island offers ample storage w/beautiful cream cabinetry to the ceiling, Bosch SS appliances including double ovens, convection cooktop w/hood & bev fridge + brkfst bar! The spacious owners suite overlooks the downtown skyline and has a spa-like bathrm w/double vanity and 2 custom-finished closets. + Private balcony w/panormic city views, garage parking & 100% tax abatement! Parks Edge features include 24-hr concierge, rooftop pool, fitness facility, guest suite & much more! *Addl parking space available.
Open House Schedule
-
Saturday, November 15, 202512:00 to 2:00 pm11/15/2025 12:00:00 PM +00:0011/15/2025 2:00:00 PM +00:00Add to Calendar
Property Details
Home Type
- Condominium
Est. Annual Taxes
- $1,759
Year Built
- Built in 2016
Lot Details
- End Unit
- 1 Common Wall
HOA Fees
- $1,115 Monthly HOA Fees
Parking
- 1 Car Attached Garage
- Garage Door Opener
- Assigned Parking
Home Design
- Ranch Style House
- Slab Foundation
Interior Spaces
- 2,288 Sq Ft Home
- Insulated Windows
- Great Room
- Wood Flooring
- Water Views
- Laundry on main level
Kitchen
- Gas Range
- Microwave
- Dishwasher
Bedrooms and Bathrooms
- 2 Main Level Bedrooms
Outdoor Features
Utilities
- Humidifier
- Forced Air Heating and Cooling System
- Heat Pump System
- Gas Available
Listing and Financial Details
- Assessor Parcel Number 010-297446
Community Details
Overview
- $1,984 Capital Contribution Fee
- Association fees include gas, insurance, security, trash, snow removal
- $250 HOA Transfer Fee
- Association Phone (614) 222-0996
- Tom Moffett HOA
- On-Site Maintenance
Amenities
- Recreation Room
Recreation
- Snow Removal
Map
About Parks Edge East
Home Values in the Area
Average Home Value in this Area
Tax History
| Year | Tax Paid | Tax Assessment Tax Assessment Total Assessment is a certain percentage of the fair market value that is determined by local assessors to be the total taxable value of land and additions on the property. | Land | Improvement |
|---|---|---|---|---|
| 2024 | $1,759 | $309,260 | $39,200 | $270,060 |
| 2023 | $4,652 | $309,260 | $105,000 | $204,260 |
| 2022 | $1,198 | $235,240 | $23,100 | $212,140 |
| 2021 | $1,200 | $235,240 | $23,100 | $212,140 |
| 2020 | $1,202 | $235,240 | $23,100 | $212,140 |
| 2019 | $1,274 | $213,850 | $21,000 | $192,850 |
| 2018 | $652 | $213,850 | $21,000 | $192,850 |
| 2017 | $0 | $0 | $0 | $0 |
Property History
| Date | Event | Price | List to Sale | Price per Sq Ft |
|---|---|---|---|---|
| 07/11/2025 07/11/25 | Price Changed | $1,335,000 | -1.8% | $583 / Sq Ft |
| 07/09/2025 07/09/25 | For Sale | $1,360,000 | 0.0% | $594 / Sq Ft |
| 07/01/2025 07/01/25 | Off Market | $1,360,000 | -- | -- |
| 04/01/2025 04/01/25 | For Sale | $1,360,000 | 0.0% | $594 / Sq Ft |
| 03/31/2025 03/31/25 | Off Market | $1,360,000 | -- | -- |
| 01/16/2025 01/16/25 | For Sale | $1,360,000 | -- | $594 / Sq Ft |
Source: Columbus and Central Ohio Regional MLS
MLS Number: 225001152
APN: 010-297446
- 225 John H McConnell Blvd Unit 905
- 225 John H McConnell Blvd Unit 705
- 225 John H McConnell Blvd Unit 407
- 250 W Spring St Unit 326
- 250 W Spring St Unit 1114
- 250 W Spring St Unit 512
- 250 W Spring St Unit 522
- 250 W Spring St Unit 1216
- 250 W Spring St Unit 626
- 250 W Spring St Unit 723
- 250 W Spring St Unit 243
- 250 Daniel Burnham Square Unit 707
- 250 Daniel Burnham Square Unit 504
- 250 Daniel Burnham Square Unit 304
- 250 Daniel Burnham Square Unit TH253
- 251 Daniel Burnham Square Unit 405
- 300 W Spring St Unit 905
- 300 W Spring St Unit 404
- 300 W Spring St Unit 902
- 300 W Spring St Unit 303
- 250 Brodbelt Ln
- 221 N Front St Unit 302
- 39-47 W Long St
- 205 Vine St
- 423 N Front St
- 12 W Gay St
- 106 N High St Unit 102
- 50 W Broad St
- 8 E Long St
- 220 Vine St
- 500 W Broad St
- 106 N High St Unit 103
- 106 N High St Unit 206
- 51 N High St Unit 804
- 11 E Gay St
- 60 E Spring St
- 463 N High St Unit 5D
- 8 E Broad St Unit 701
- 111 Belle St
- 150 N 3rd St
