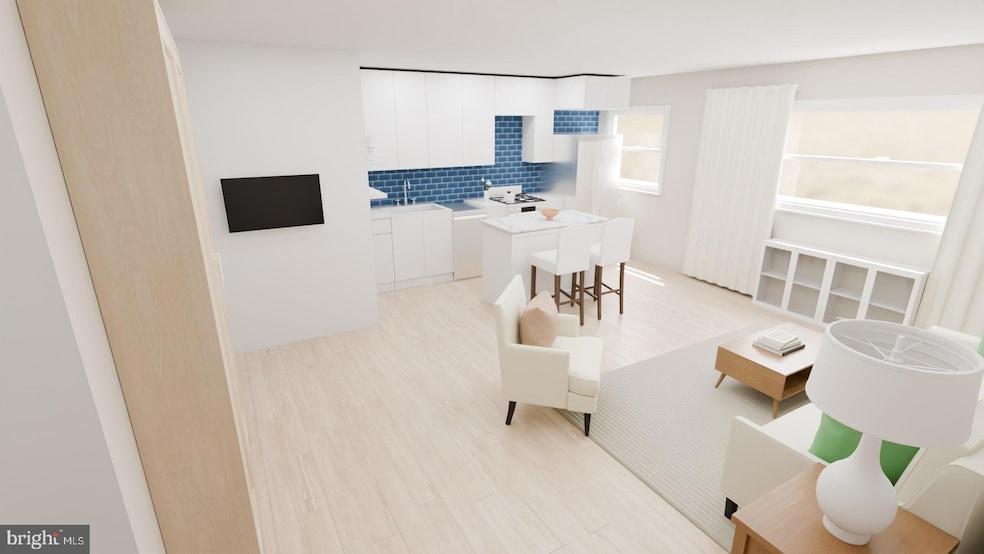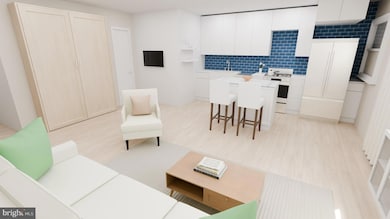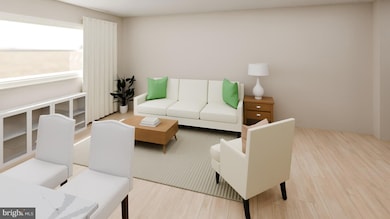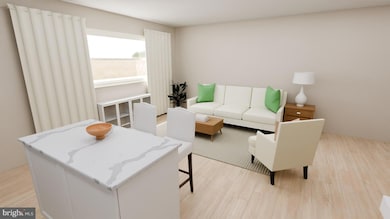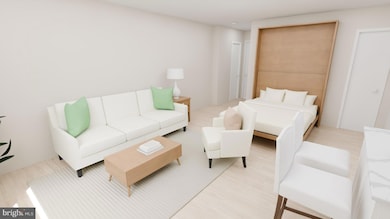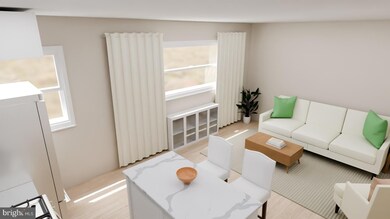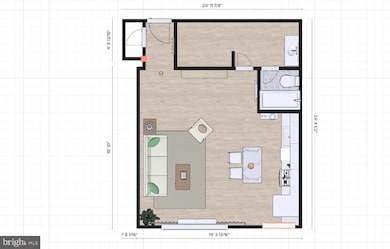Park Place Condominium 2500 N Van Dorn St Unit 1518 Alexandria, VA 22302
Seminary Hill NeighborhoodHighlights
- Fitness Center
- Scenic Views
- Efficiency Studio
- Private Pool
- Party Room
- Security Service
About This Home
Pictures will be added when unit is complete.
This stunning, soon-to-be move-in-ready studio at Park Place Condominium has been completely transformed with thoughtful, modern updates throughout. Enjoy a brand-new kitchen featuring sleek white cabinetry, granite countertops, and stainless steel appliances. The open layout is accented by luxury vinyl plank flooring, agreeable gray color paint, and a large window that floods the space with natural light. The spacious living area flows into a dedicated dining zone and cozy lounge space. Additional highlights include an updated bathroom with a new vanity, fresh fixtures, and a modern aesthetic.
Park Place offers unmatched convenience. Enjoy on-site amenities such as a large outdoor pool, fitness center, 24-hour front desk and security, Amazon package lockers, and EV charging stations. Pet-friendly building with two laundry rooms on each floor. Located directly across from Fort Ward Park and just minutes from Bradlee Shopping Center, Shirlington, Old Town, DC, the Pentagon, and Reagan Airport. Easy access to I-395 and Metrobus at your doorstep.
This is the perfect blend of style, convenience, and community—don’t miss it!
Listing Agent
(703) 755-5816 arman@armannikmorad.com Realty ONE Group Capital License #846569853 Listed on: 07/14/2025

Condo Details
Home Type
- Condominium
Est. Annual Taxes
- $1,672
Year Built
- Built in 1965 | Remodeled in 2025
HOA Fees
- $720 Monthly HOA Fees
Home Design
- Entry on the 15th floor
- Brick Exterior Construction
Interior Spaces
- 1 Full Bathroom
- 471 Sq Ft Home
- Property has 1 Level
- Window Treatments
- Combination Dining and Living Room
- Efficiency Studio
- Scenic Vista Views
Kitchen
- Kitchen in Efficiency Studio
- Gas Oven or Range
- Microwave
- Dishwasher
- Disposal
Utilities
- Central Heating and Cooling System
- Wall Furnace
- Vented Exhaust Fan
Additional Features
- Accessible Elevator Installed
- Private Pool
Listing and Financial Details
- Residential Lease
- Security Deposit $1,650
- Tenant pays for all utilities
- Rent includes community center, hoa/condo fee, HVAC maint, parking, party room, recreation facility, sewer, snow removal, taxes, trash removal
- No Smoking Allowed
- 12-Month Min and 36-Month Max Lease Term
- Available 7/14/25
- $50 Application Fee
- $100 Repair Deductible
- Assessor Parcel Number 50429040
Community Details
Overview
- $50 Elevator Use Fee
- Association fees include air conditioning, common area maintenance, electricity, exterior building maintenance, gas, heat, management, parking fee, pool(s), sewer, trash, water
- $120 Other Monthly Fees
- High-Rise Condominium
- Park Place Subdivision, Furnished Or Not Floorplan
- Park Place Community
Amenities
- Picnic Area
- Common Area
- Party Room
- Laundry Facilities
- Elevator
Recreation
Pet Policy
- Pets allowed on a case-by-case basis
Security
- Security Service
Map
About Park Place Condominium
Source: Bright MLS
MLS Number: VAAX2047234
APN: 021.01-0B-1518
- 2500 N Van Dorn St Unit 517
- 2500 N Van Dorn St Unit 213
- 2500 N Van Dorn St Unit 1118
- 2500 N Van Dorn St Unit 316
- 2500 N Van Dorn St Unit 910
- 2500 N Van Dorn St Unit 817
- 2500 N Van Dorn St Unit 801
- 3311 Wyndham Cir Unit 1193
- 3309 Wyndham Cir Unit 2186
- 3309 Wyndham Cir Unit 3180
- 3308 Wyndham Cir Unit 323
- 3313 Wyndham Cir Unit 4218
- 3307 Wyndham Cir Unit 3169
- 3315 Wyndham Cir Unit 1223
- 3004 S Columbus St Unit A2
- 4698 36th St S Unit A
- 4821 31st St S Unit B1
- 3050 S Buchanan St Unit C1
- 3050 S Buchanan St Unit A2
- 3017 S Columbus St Unit A1
- 2500 N Van Dorn St Unit 406
- 2500 N Van Dorn St Unit 817
- 2500 N Van Dorn St Unit 808
- 2500 N Van Dorn St Unit 1118
- 2500 N Van Dorn St Unit 910
- 2500 N Van Dorn St Unit 1619
- 2500 N Van Dorn St Unit 803
- 3311 Wyndham Cir Unit 1201
- 3309 Wyndham Cir Unit 1180
- 3306 Wyndham Cir Unit 229
- 2423 Menokin Dr
- 3307 Wyndham Cir Unit 3165
- 3305 Wyndham Cir Unit 156
- 3315 Wyndham Cir Unit 1221
- 3004 S Columbus St Unit A2
- 2801 Park Center Dr
- 3000 S Columbus St Unit A1
- 4670 36th St S Unit A
- 3062 S Buchanan St Unit C2
- 2970 S Columbus St Unit A1
