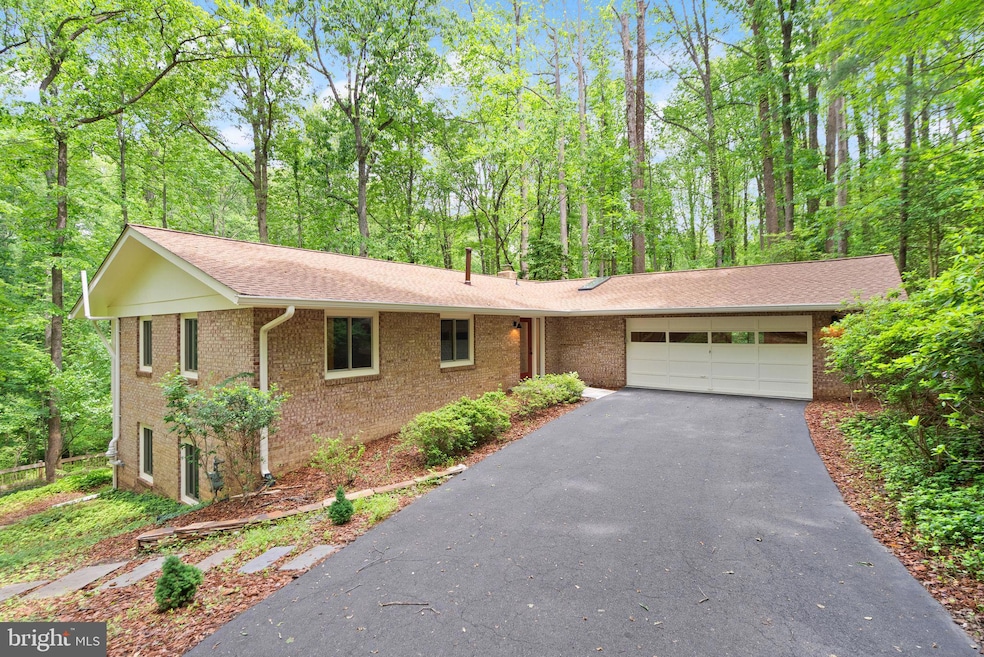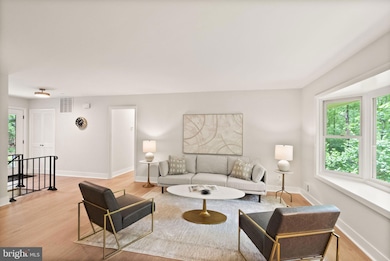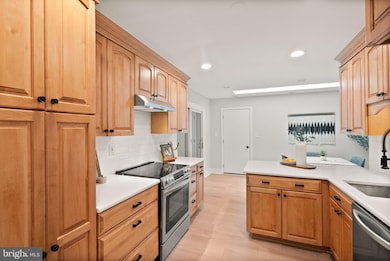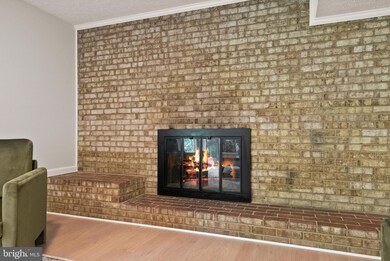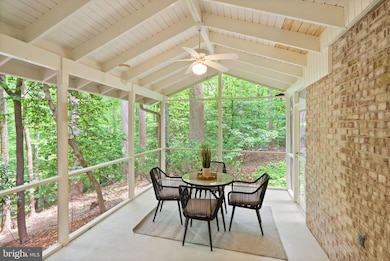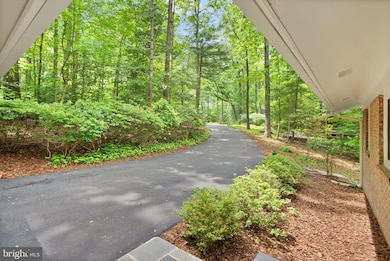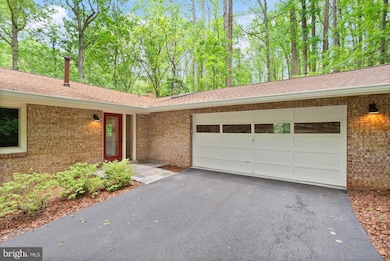
2500 Pegasus Ln Reston, VA 20191
Highlights
- Golf Course Community
- View of Trees or Woods
- Lake Privileges
- Hunters Woods Elementary Rated A
- Open Floorplan
- Community Lake
About This Home
As of June 2025Welcome to the true epitome of Reston living! This turn-key property comes to market FULLY refreshed and features perfect main level living! THE UPGRADES LIST includes all of the following in December of 2024 by the current owner - new 50 year roof, new furnace, kitchen remodel (countertops, backsplash, all appliances, cabinet hardware, faucet), remodeled primary and upper hallway bathroom, new LVP floor throughout main level, new washer and dryer, replaced front and back patio door, epoxy floor in garage and utility room, slat wall storage system in utility room, new flagstone front walk, new light fixtures in dining and primary bedroom, and attic fan installed with bathroom fans properly routed outside. All lower level flooring was replaced in November 2024, along with added light fixtures, and water heater was replaced in 2022! Located at the end of a serene cul-de-sac that is surrounded by a gorgeous tree conservation area, 2500 Pegasus will have you enamored from the moment you arrive. Upon entering, you'll immediately feel the spaciousness of the floor plan - the main level boasts a fantastic open living room that flows into a lovely dining area adorned with the perfect light fixture. Take it all in while enjoying incredible views of the wooded areas by which Reston is so well-known! The kitchen has been beautifully updated with white countertops, a gorgeous backsplash, new kitchen hardware and faucet, and all new appliances - pair this with great cabinet and countertop space and you've got a near perfect kitchen! And when you're wanting to have a meal outdoors, step onto a gorgeous screened in patio right off of the kitchen! You've also got easy access to a fantastic sized two-car garage that boasts a fresh, eye-catching epoxy floor. The main level is also home to 3 bedrooms and 2 full bathrooms, including a spacious primary suite with a fully remodeled bathroom and two closets. The second full bathroom has also recently seen a full renovation - no work needed here, just enjoy! Downstairs you've got a walk-out basement with an oversized recreation space accompanied by a lovely wood-burning brick fireplace, plus 2 more bedrooms and the third full bathroom! The utility room has to be highlighted here as well - you have NEVER seen one in this condition! It comes equipped with a beautiful epoxy floor and slat wall storage system, which shows just how much care has been put into this home. You'll also find a full size laundry room with machines that are near brand-new. The icing on the cake is the location - situated in the heart of Reston, you're just minutes from the Reston Town Center that's loaded with restaurants, shopping, local activities, and easy Metro and commuter route access. The home also backs to Reston’s scenic Turquoise Trail with views of trees and a creek from nearly every room, and the trail offers direct access to so many amenities. Bonus - you'll enjoy Farmer's Markets galore with both the Lake Anne market, plus another weekly market on Wednesdays! This home truly has it all, so come see it for yourself!
Home Details
Home Type
- Single Family
Est. Annual Taxes
- $10,681
Year Built
- Built in 1967
Lot Details
- 0.44 Acre Lot
- Cul-De-Sac
- No Through Street
- Premium Lot
- Wooded Lot
- Backs to Trees or Woods
- Property is zoned 370
HOA Fees
- $68 Monthly HOA Fees
Parking
- 2 Car Direct Access Garage
- Front Facing Garage
- Garage Door Opener
- Driveway
Property Views
- Woods
- Creek or Stream
Home Design
- Raised Ranch Architecture
- Brick Exterior Construction
- Slab Foundation
- Shingle Roof
- Asphalt Roof
- Wood Siding
Interior Spaces
- Property has 2 Levels
- Open Floorplan
- Built-In Features
- Chair Railings
- Crown Molding
- Ceiling Fan
- Skylights
- Recessed Lighting
- Wood Burning Fireplace
- Fireplace With Glass Doors
- Screen For Fireplace
- Fireplace Mantel
- Brick Fireplace
- Bay Window
- Sliding Windows
- Sliding Doors
- Entrance Foyer
- Family Room
- Living Room
- Formal Dining Room
- Screened Porch
- Storage Room
- Attic
Kitchen
- Breakfast Room
- Eat-In Kitchen
- Electric Oven or Range
- <<selfCleaningOvenToken>>
- <<builtInMicrowave>>
- Freezer
- Ice Maker
- Dishwasher
- Stainless Steel Appliances
- Disposal
Flooring
- Wood
- Carpet
- Luxury Vinyl Plank Tile
Bedrooms and Bathrooms
- En-Suite Primary Bedroom
- En-Suite Bathroom
- Dual Flush Toilets
Laundry
- Laundry Room
- Laundry on lower level
- Front Loading Dryer
- ENERGY STAR Qualified Washer
- Laundry Chute
Finished Basement
- Walk-Out Basement
- Connecting Stairway
- Workshop
- Basement Windows
Home Security
- Storm Doors
- Fire and Smoke Detector
Outdoor Features
- Stream or River on Lot
- Lake Privileges
- Screened Patio
Schools
- Hunters Woods Elementary School
- Hughes Middle School
- South Lakes High School
Utilities
- Forced Air Heating and Cooling System
- Humidifier
- Heat Pump System
- Vented Exhaust Fan
- Underground Utilities
- Natural Gas Water Heater
- Cable TV Available
Additional Features
- Level Entry For Accessibility
- Property is near a park
Listing and Financial Details
- Tax Lot 9
- Assessor Parcel Number 0263 06 0009
Community Details
Overview
- Association fees include management, pool(s), recreation facility, reserve funds
- Reston Subdivision, Model A1 Bk Floorplan
- Community Lake
Amenities
- Common Area
- Community Center
- Meeting Room
- Party Room
- Community Library
Recreation
- Golf Course Community
- Tennis Courts
- Baseball Field
- Soccer Field
- Community Basketball Court
- Community Playground
- Community Indoor Pool
- Lap or Exercise Community Pool
- Jogging Path
- Bike Trail
Ownership History
Purchase Details
Home Financials for this Owner
Home Financials are based on the most recent Mortgage that was taken out on this home.Purchase Details
Home Financials for this Owner
Home Financials are based on the most recent Mortgage that was taken out on this home.Similar Homes in Reston, VA
Home Values in the Area
Average Home Value in this Area
Purchase History
| Date | Type | Sale Price | Title Company |
|---|---|---|---|
| Deed | $1,000,000 | First American Title | |
| Deed | $1,000,000 | First American Title | |
| Deed | $1,040,000 | Commonwealth Land Title | |
| Deed | $1,040,000 | Commonwealth Land Title |
Mortgage History
| Date | Status | Loan Amount | Loan Type |
|---|---|---|---|
| Open | $695,000 | New Conventional | |
| Closed | $695,000 | New Conventional |
Property History
| Date | Event | Price | Change | Sq Ft Price |
|---|---|---|---|---|
| 06/23/2025 06/23/25 | Sold | $1,000,000 | +0.5% | $348 / Sq Ft |
| 06/05/2025 06/05/25 | For Sale | $995,000 | 0.0% | $346 / Sq Ft |
| 06/04/2025 06/04/25 | Pending | -- | -- | -- |
| 06/02/2025 06/02/25 | Price Changed | $995,000 | -7.4% | $346 / Sq Ft |
| 05/30/2025 05/30/25 | Price Changed | $1,075,000 | -1.8% | $374 / Sq Ft |
| 05/20/2025 05/20/25 | For Sale | $1,095,000 | +5.3% | $381 / Sq Ft |
| 12/06/2024 12/06/24 | Sold | $1,040,000 | +18.9% | $408 / Sq Ft |
| 11/22/2024 11/22/24 | For Sale | $875,000 | -- | $343 / Sq Ft |
Tax History Compared to Growth
Tax History
| Year | Tax Paid | Tax Assessment Tax Assessment Total Assessment is a certain percentage of the fair market value that is determined by local assessors to be the total taxable value of land and additions on the property. | Land | Improvement |
|---|---|---|---|---|
| 2024 | $8,739 | $724,910 | $305,000 | $419,910 |
| 2023 | $8,306 | $706,620 | $305,000 | $401,620 |
| 2022 | $7,968 | $669,300 | $275,000 | $394,300 |
| 2021 | $7,841 | $642,410 | $255,000 | $387,410 |
| 2020 | $7,623 | $619,500 | $240,000 | $379,500 |
| 2019 | $7,153 | $581,300 | $230,000 | $351,300 |
| 2018 | $6,512 | $566,300 | $215,000 | $351,300 |
| 2017 | $6,841 | $566,300 | $215,000 | $351,300 |
| 2016 | $6,623 | $549,410 | $205,000 | $344,410 |
| 2015 | $6,390 | $549,410 | $205,000 | $344,410 |
| 2014 | $6,376 | $549,410 | $205,000 | $344,410 |
Agents Affiliated with this Home
-
Taylor Tolbert

Seller's Agent in 2025
Taylor Tolbert
Pearson Smith Realty, LLC
(703) 718-5879
4 in this area
213 Total Sales
-
Damon Nicholas

Buyer's Agent in 2025
Damon Nicholas
EXP Realty, LLC
(703) 283-0200
9 in this area
362 Total Sales
-
The Scoggin Home Team

Seller's Agent in 2024
The Scoggin Home Team
Coldwell Banker (NRT-Southeast-MidAtlantic)
(703) 898-5533
57 in this area
102 Total Sales
Map
Source: Bright MLS
MLS Number: VAFX2235480
APN: 0263-06-0009
- 12003 Turf Ln
- 11856 Saint Trinians Ct
- 2339 Millennium Ln
- 2419 Ansdel Ct
- 11808 Grey Birch Place
- 2347 Glade Bank Way
- 11910 Saint Johnsbury Ct
- 2408 Wanda Way
- 11722 Mossy Creek Ln
- 12109 Stirrup Rd
- 2323 Middle Creek Ln
- 11631 Stoneview Squa Unit 12C
- 2241C Lovedale Ln Unit 412C
- 2307 Middle Creek Ln
- 2233 Lovedale Ln Unit 405A UNIT I
- 2216 Castle Rock Square Unit 2B
- 11709H Karbon Hill Ct Unit 609A
- 2308 Horseferry Ct
- 2224 Springwood Dr Unit 102A
- 11713 Karbon Hill Ct Unit 710A
