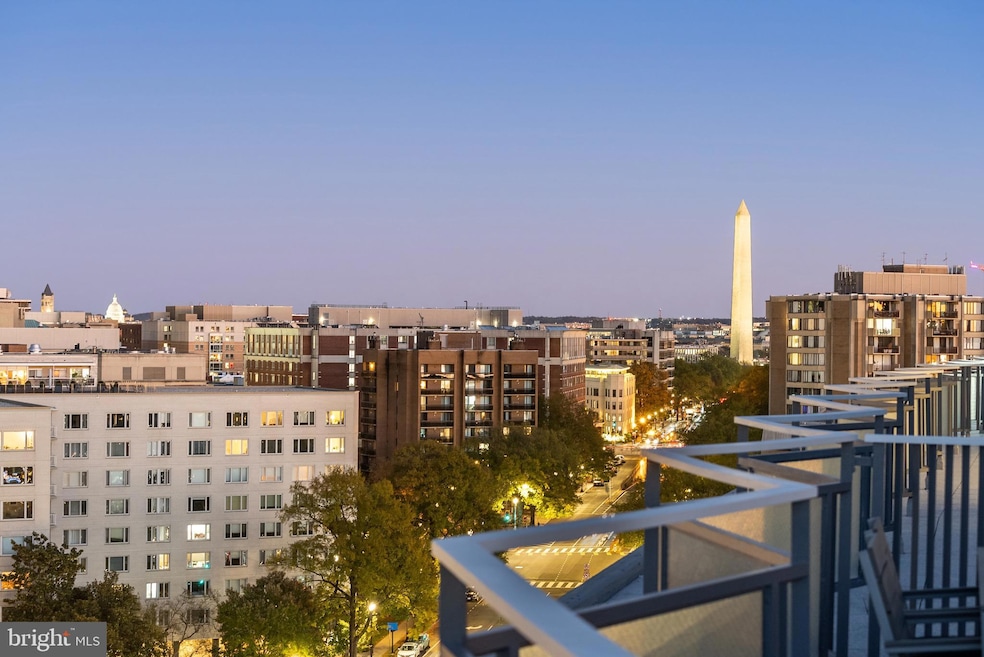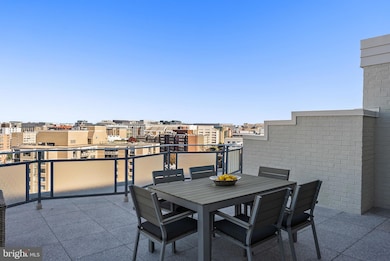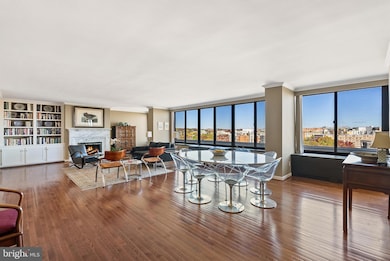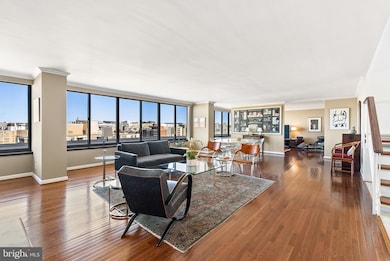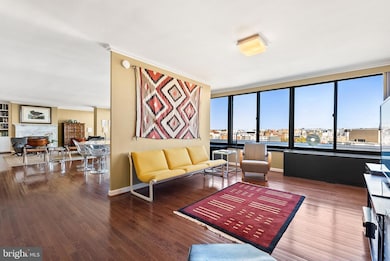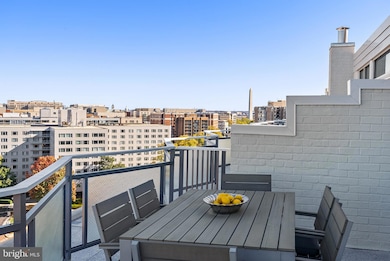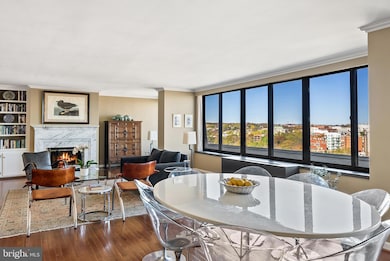
Watergate East Residences 2510 Virginia Ave NW Unit 1405-N Washington, DC 20037
Foggy Bottom NeighborhoodEstimated payment $17,500/month
Highlights
- Concierge
- 4-minute walk to Foggy Bottom-Gwu
- Gourmet Kitchen
- School Without Walls @ Francis-Stevens Rated A-
- Fitness Center
- Panoramic View
About This Home
See The Fireworks From Your Private Terrace!See the fireworks from your private roof terrace! Enjoy unobstructed views of the U.S. Capitol and Washington Monument. Nearly 2,300 SF interior in model condition, with double-paned picture windows spanning the perimeter. Featuring an 800 SF private roof terrace. Have a private soirée while enjoying your dazzling unobstructed monument view!Two-bedroom floor plan with den/TV/family area. Bright two-story Italian marble entry foyer, marble hallway. Spacious open-plan living room with marble fireplace and panoramic city views. Hardwood flooring. Chef's kitchen features natural stone countertops and premium wood UltraCraft self-closing drawers with beautiful fluted glass door cabinetry. Bosch dishwasher, Kraus sink, Liebherr refrigerator, American Range professional-style gas range, Vent-A-Hood range hood. Moen fixtures, Restoration Hardware, and other ceiling lights. Beautiful French doors link kitchen to large utility room with LG washer and dryer. Hunter Douglas shades throughout. Large primary suite features great walk-in closet. Luxurious primary bath with wrap-around mirror, double sinks and medicine cabinets, and under counter storage. Second bedroom has well designed built-in bookshelves, updated en suite bath with marble countertop. Both baths have TOTO commodes. Ample closets and storage space. Private locked storage room. Convenient garage parking space with electrical outlets close to elevator included!
Property Details
Home Type
- Co-Op
Year Built
- Built in 1968
HOA Fees
- $4,749 Monthly HOA Fees
Parking
- 1 Car Garage
Property Views
- Panoramic
- Scenic Vista
Interior Spaces
- 2,280 Sq Ft Home
- Property has 2 Levels
- Open Floorplan
- Double Pane Windows
- Entrance Foyer
- Living Room
- Wood Flooring
Kitchen
- Gourmet Kitchen
- <<builtInOvenToken>>
- Cooktop<<rangeHoodToken>>
- <<builtInMicrowave>>
- Dishwasher
- Disposal
Bedrooms and Bathrooms
- 2 Main Level Bedrooms
- En-Suite Primary Bedroom
- Walk-In Closet
Laundry
- Laundry in unit
- Dryer
- Washer
Outdoor Features
- Water Fountains
- Outdoor Storage
Schools
- Hardy Middle School
Utilities
- Central Heating and Cooling System
Community Details
Overview
- Association fees include air conditioning, cable TV, custodial services maintenance, electricity, exterior building maintenance, gas, heat, management, pool(s), sewer, taxes, water, insurance, high speed internet
- High-Rise Condominium
- Watergate Condos
- Watergate East Community
- Foggy Bottom Subdivision
- Property Manager
Amenities
- Concierge
- Doorman
- Beauty Salon
- Elevator
- Community Storage Space
Recreation
- Bike Trail
Pet Policy
- Limit on the number of pets
- Dogs and Cats Allowed
Security
- Security Service
- Front Desk in Lobby
Map
About Watergate East Residences
Home Values in the Area
Average Home Value in this Area
Property History
| Date | Event | Price | Change | Sq Ft Price |
|---|---|---|---|---|
| 04/26/2025 04/26/25 | For Sale | $1,950,000 | +122.9% | $855 / Sq Ft |
| 09/04/2013 09/04/13 | Pending | -- | -- | -- |
| 09/04/2013 09/04/13 | For Sale | $875,000 | 0.0% | $384 / Sq Ft |
| 09/03/2013 09/03/13 | Sold | $875,000 | -- | $384 / Sq Ft |
Similar Homes in Washington, DC
Source: Bright MLS
MLS Number: DCDC2197750
- 2510 Virginia Ave NW Unit 512-S
- 2510 Virginia Ave NW Unit 2B-N
- 2510 Virginia Ave NW Unit 307-N
- 2510 Virginia Ave NW Unit 1104-N
- 2510 Virginia Ave NW Unit 404-N
- 2500 Virginia Ave NW Unit 906-S
- 2500 Virginia Ave NW Unit 715
- 2500 Virginia Ave NW Unit 714
- 2500 Virginia Ave NW Unit 714 / 715
- 2500 Virginia Ave NW Unit 1005-S
- 2500 Virginia Ave NW Unit 1108-S
- 800 25th St NW Unit 806
- 800 25th St NW Unit 801
- 800 25th St NW Unit 605
- 700 New Hampshire Ave NW Unit 617
- 700 New Hampshire Ave NW Unit 116
- 700 New Hampshire Ave NW Unit 614
- 700 New Hampshire Ave NW Unit 712
- 700 New Hampshire Ave NW Unit 320
- 700 New Hampshire Ave NW Unit 1502/3
- 700 New Hampshire Ave NW Unit 320
- 2475 Virginia Ave NW Unit 300
- 2475 Virginia Ave NW Unit 822
- 730 24th St NW Unit 708
- 2601 Virginia Ave NW
- 730 24th St NW Unit 611
- 730 24th St NW
- 830 New Hampshire Ave NW
- 2700 Virginia Ave NW Unit 802
- 825 New Hampshire Ave NW
- 2401 H St NW Unit 801
- 2401 H St NW Unit 911
- 2401 H St NW Unit 907
- 2400 Virginia Ave NW
- 925 25th St NW
- 2531 Queen Annes Ln NW
- 940 25th St NW Unit 407S
- 940 25th St NW Unit 417-S
- 940 25th St NW Unit 107-S
- 940 25th St NW Unit 309-S
