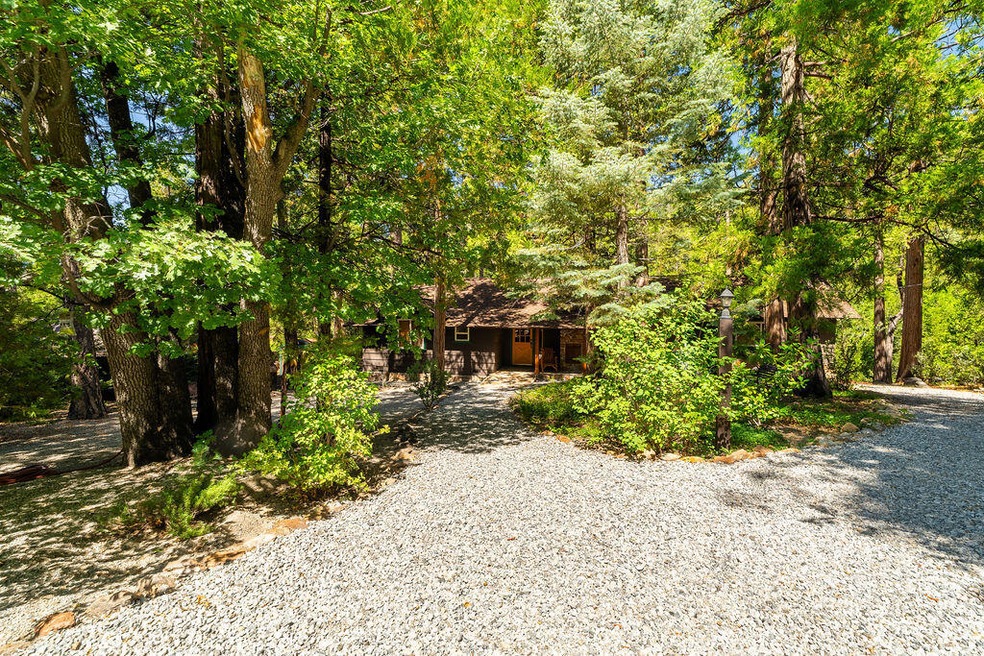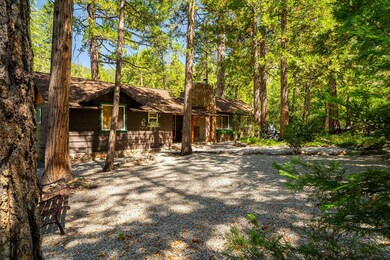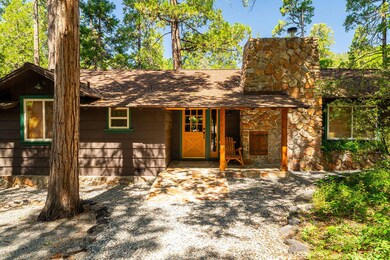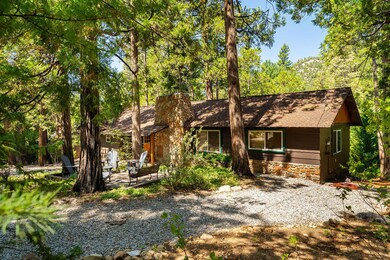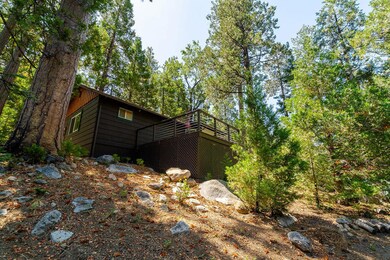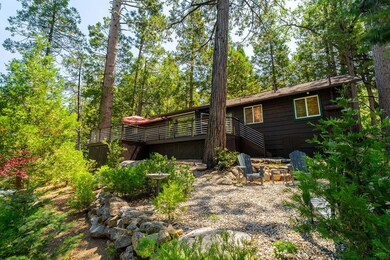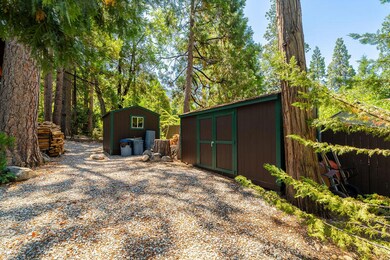
25005 Fern Valley Rd Idyllwild-Pine Cove, CA 92549
Idyllwild NeighborhoodHighlights
- View of Trees or Woods
- Open Floorplan
- Premium Lot
- 0.89 Acre Lot
- Midcentury Modern Architecture
- Vaulted Ceiling
About This Home
As of September 2024Fern Valley Manor is an extraordinary single-level home set on a flat, 0.89-acre wooded lot. Located back from the street, it offers ample parking and outdoor entertaining space. The gated driveway welcomes you into a picturesque setting featuring towering pines, cedars, and other native plantings. The large, open great room is inviting, with a spacious living room centered around a fireplace & rustic beam ceilings. Adjacent is a dining nook with a bay window that overlooks a private forested yard, & a kitchen with a breakfast bar. The primary suite is situated at one end of the home, complete with an adjoining laundry room and a bathroom with dual sinks. The opposite side houses two guest rooms, each with windows on two sides, and a shared full bath. A large rear deck is perfect for outdoor entertaining, stargazing, & bird watching. The property also includes two large outdoor sheds & under-home storage, ideal for storing tools and collectibles. The backyard is exceptional, featuring a seasonal creek, pathways, & lovely outdoor sitting areas to enjoy nature and the views. This spectacular property is private, close to the village of Idyllwild, & hiking trails. Simply magical!
Last Agent to Sell the Property
Desert Sotheby's International Realty License #01434731 Listed on: 08/07/2024

Home Details
Home Type
- Single Family
Est. Annual Taxes
- $5,913
Year Built
- Built in 1954
Lot Details
- 0.89 Acre Lot
- Wood Fence
- Chain Link Fence
- Premium Lot
- Corner Lot
- Paved or Partially Paved Lot
- Corners Of The Lot Have Been Marked
Property Views
- Woods
- Mountain
Home Design
- Midcentury Modern Architecture
- Raised Foundation
- Composition Roof
- Wood Siding
Interior Spaces
- 1,800 Sq Ft Home
- 1-Story Property
- Open Floorplan
- Beamed Ceilings
- Vaulted Ceiling
- Ceiling Fan
- Recessed Lighting
- Track Lighting
- Wood Burning Fireplace
- Double Pane Windows
- Blinds
- Window Screens
- Entryway
- Great Room
- Living Room with Fireplace
- Living Room with Attached Deck
- Dining Area
- Storage
- Utility Room
- Security Lights
Kitchen
- Breakfast Bar
- <<selfCleaningOvenToken>>
- Gas Range
- <<microwave>>
- Dishwasher
- Tile Countertops
- Disposal
Flooring
- Wood
- Carpet
- Vinyl
Bedrooms and Bathrooms
- 3 Bedrooms
- Tile Bathroom Countertop
- Double Vanity
- Secondary bathroom tub or shower combo
Laundry
- Laundry Room
- Dryer
- Washer
Parking
- 8 Car Parking Spaces
- 8 Parking Garage Spaces
- Driveway
Accessible Home Design
- Wheelchair Access
- No Interior Steps
- Ramp on the main level
Outdoor Features
- Wood patio
- Rain Gutters
Utilities
- Forced Air Heating System
- Heating System Uses Propane
- Overhead Utilities
- Property is located within a water district
- Propane Water Heater
- Septic Tank
Additional Features
- Accessory Dwelling Unit (ADU)
- Ground Level
Listing and Financial Details
- Assessor Parcel Number 567070015
Ownership History
Purchase Details
Home Financials for this Owner
Home Financials are based on the most recent Mortgage that was taken out on this home.Purchase Details
Home Financials for this Owner
Home Financials are based on the most recent Mortgage that was taken out on this home.Purchase Details
Home Financials for this Owner
Home Financials are based on the most recent Mortgage that was taken out on this home.Purchase Details
Home Financials for this Owner
Home Financials are based on the most recent Mortgage that was taken out on this home.Purchase Details
Purchase Details
Home Financials for this Owner
Home Financials are based on the most recent Mortgage that was taken out on this home.Similar Homes in the area
Home Values in the Area
Average Home Value in this Area
Purchase History
| Date | Type | Sale Price | Title Company |
|---|---|---|---|
| Grant Deed | $745,000 | Chicago Title | |
| Grant Deed | $465,000 | Lawyers Title | |
| Interfamily Deed Transfer | -- | North American Title Company | |
| Interfamily Deed Transfer | -- | North American Title Company | |
| Interfamily Deed Transfer | -- | -- | |
| Grant Deed | $260,000 | Fidelity National Title Co |
Mortgage History
| Date | Status | Loan Amount | Loan Type |
|---|---|---|---|
| Previous Owner | $372,000 | New Conventional | |
| Previous Owner | $390,000 | Reverse Mortgage Home Equity Conversion Mortgage | |
| Previous Owner | $208,000 | Balloon | |
| Closed | $25,500 | No Value Available |
Property History
| Date | Event | Price | Change | Sq Ft Price |
|---|---|---|---|---|
| 09/17/2024 09/17/24 | Sold | $745,000 | -0.7% | $414 / Sq Ft |
| 09/06/2024 09/06/24 | Pending | -- | -- | -- |
| 08/07/2024 08/07/24 | For Sale | $750,000 | +61.3% | $417 / Sq Ft |
| 08/29/2019 08/29/19 | Sold | $465,000 | -2.1% | $258 / Sq Ft |
| 07/27/2019 07/27/19 | Pending | -- | -- | -- |
| 11/28/2018 11/28/18 | For Sale | $475,000 | -- | $264 / Sq Ft |
Tax History Compared to Growth
Tax History
| Year | Tax Paid | Tax Assessment Tax Assessment Total Assessment is a certain percentage of the fair market value that is determined by local assessors to be the total taxable value of land and additions on the property. | Land | Improvement |
|---|---|---|---|---|
| 2023 | $5,913 | $488,794 | $136,651 | $352,143 |
| 2022 | $5,746 | $479,211 | $133,972 | $345,239 |
| 2021 | $5,635 | $469,816 | $131,346 | $338,470 |
| 2020 | $5,540 | $465,000 | $130,000 | $335,000 |
| 2019 | $3,988 | $337,553 | $129,826 | $207,727 |
| 2018 | $3,848 | $330,935 | $127,282 | $203,653 |
| 2017 | $3,407 | $291,000 | $112,000 | $179,000 |
| 2016 | $3,060 | $257,000 | $99,000 | $158,000 |
| 2015 | $3,026 | $251,000 | $97,000 | $154,000 |
| 2014 | $2,658 | $225,000 | $87,000 | $138,000 |
Agents Affiliated with this Home
-
Timothy McTavish
T
Seller's Agent in 2024
Timothy McTavish
Desert Sotheby's International Realty
(760) 619-4765
51 in this area
145 Total Sales
-
Melissa Norman

Buyer's Agent in 2024
Melissa Norman
Idyllwild Realty
(760) 235-0477
8 in this area
35 Total Sales
-
Dora Dillman

Buyer Co-Listing Agent in 2024
Dora Dillman
Idyllwild Realty
(951) 288-5604
42 in this area
103 Total Sales
-
S
Seller's Agent in 2019
Steve Taylor
Idyllwild Realty-North Circle Office
-
Cindy Felix

Buyer's Agent in 2019
Cindy Felix
Compass California, Inc.
(951) 897-9411
52 in this area
132 Total Sales
Map
Source: Greater Palm Springs Multiple Listing Service
MLS Number: 219115092
APN: 567-070-015
- 25025 Fern Valley Rd
- 25085 Fern Valley Rd
- 25090 Fern Valley Rd
- 25001 Rim Rock Rd
- 24820 Upper Rim Rock Rd
- 54950 Forest Haven Dr
- 25121 Cougar Rd
- 0 Cougar Rd
- 25150 Cougar Rd
- 25229 Fern Valley Rd
- 53580 Jeffery Pine Rd
- 25270 Palomar Rd
- 25201 Fern Valley Rd
- 55283 Pine Crest Ave
- 0 Lot # 45 San Jacinto Rd
- 55135 San Jacinto Rd
- 24718 Fern Valley Rd
- 55596 Encino Rd
- 25402 Lodge Rd
- 25440 Rim Rock Rd
