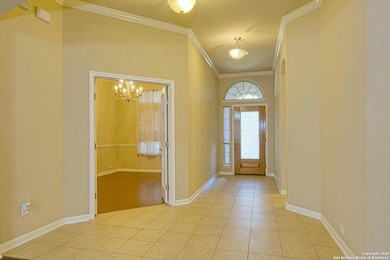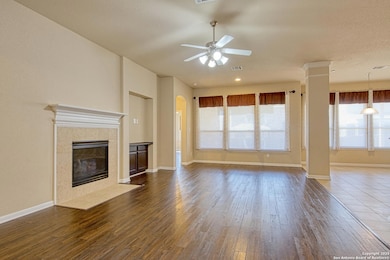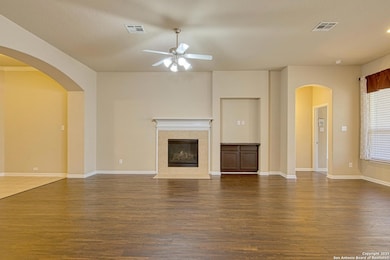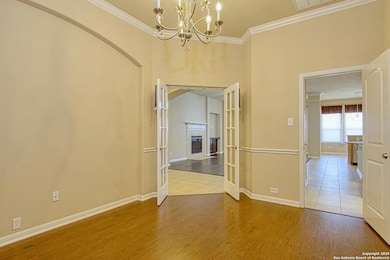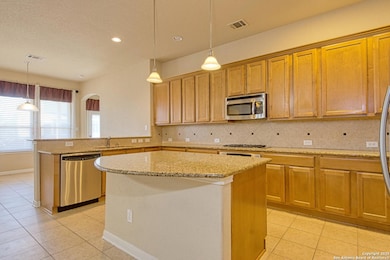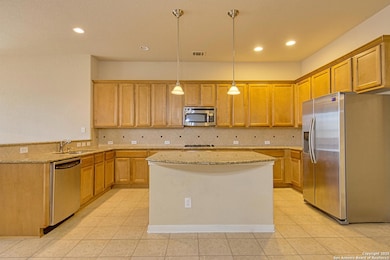25007 Shuman Creek San Antonio, TX 78255
Northwest Side NeighborhoodHighlights
- Wood Flooring
- Walk-In Pantry
- Tandem Parking
- Aue Elementary School Rated A-
- Eat-In Kitchen
- Chandelier
About This Home
Stunning Single-Story 4 Bedroom, 3 Bath Home in Prestigious Two Creeks Gated Community This beautifully maintained David Weekley home is move-in ready and located in the sought-after Two Creeks neighborhood-a gated community ideally situated between Boerne and San Antonio. Enjoy convenient access to I-10 and Loop 1604, with shopping, dining, and entertainment just minutes away. Featuring: 4 spacious bedrooms and 3 full bathrooms Open-concept layout with abundant natural light Ceramic tile and wood/laminate flooring throughout - No carpet! Gourmet kitchen with modern finishes Tandem 3-car garage Pet-friendly (Dogs and Cats Only) Whether you're looking for comfort, convenience, or style, this home checks all the boxes.
Home Details
Home Type
- Single Family
Est. Annual Taxes
- $8,679
Year Built
- Built in 2008
Parking
- Tandem Parking
Interior Spaces
- 2,737 Sq Ft Home
- 1-Story Property
- Ceiling Fan
- Chandelier
- Window Treatments
Kitchen
- Eat-In Kitchen
- Walk-In Pantry
- Cooktop
- Microwave
- Dishwasher
- Disposal
Flooring
- Wood
- Ceramic Tile
Bedrooms and Bathrooms
- 4 Bedrooms
- 3 Full Bathrooms
Laundry
- Dryer
- Washer
Schools
- Rawlinson Middle School
- Clark High School
Utilities
- Central Heating and Cooling System
- Heating System Uses Natural Gas
- Water Softener is Owned
Community Details
- Built by David weekly
- Two Creeks Subdivision
Map
Source: San Antonio Board of REALTORS®
MLS Number: 1884154
APN: 04712-333-0070
- 25002 Shuman Creek
- 25034 Seal Cove
- 25018 Kiowa Creek
- 8503 Silent Creek
- 24915 White Creek
- 24831 Cloudy Creek
- 24710 Cloudy Creek
- 24906 Cloudy Creek
- 24714 Cloudy Creek
- 24718 Cloudy Creek
- 24834 Cloudy Creek
- 24630 Wine Rose Path
- 24530 Wine Rose Path
- 15022 Barn Swallow Dr
- 8114 Waterman Beach
- 8219 Wayside Creek
- 10703 Kendall Canyon
- 8318 Cactus Wren Ln
- 25107 Royal Land
- 8506 Driftwood Hill
- 24834 Cloudy Creek
- 25010 Buttermilk Ln
- 24406 Grape Creek Ln
- 8415 Grapevine Pass
- 24506 Wine Rose Path
- 25006 Elwell Point
- 24607 Buck Creek
- 25111 Royal Land
- 24307 Alamosa Falls
- 8347 Piney Wood Run
- 8103 Jalane Park
- 25325 Boerne Stage Rd
- 8307 Bordeaux Bay
- 8015 Cooper Mill
- 8014 Jalane Park
- 25500 Two Creeks
- 8159 Two Winds
- 8924 River Bluff
- 24210 Brazos Moon
- 24510 Daisy Run

