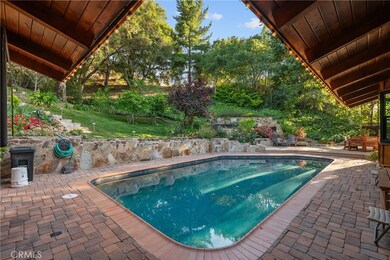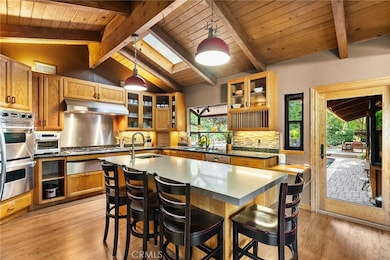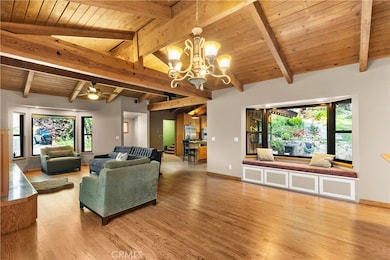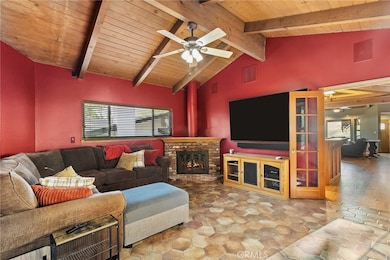
25009 Atwood Blvd Newhall, CA 91321
Highlights
- Private Pool
- RV Access or Parking
- 0.35 Acre Lot
- Placerita Junior High School Rated A
- Updated Kitchen
- Craftsman Architecture
About This Home
As of July 2025Private Oasis in Santa Clarita with Pool & RV parking. Tucked away on a cul de sac of one of Santa Clarita’s most peaceful and secure neighborhoods, this beautifully custom crafted pool home offers a rare blend of charm, privacy, and functionality—perfect for those seeking a one-of-a-kind sanctuary. From the moment you arrive, you’ll appreciate the cobblestone driveway and attention to detail that define this home. Step inside to find warm hardwood floors, a spacious living room with a cozy wood burning fireplace and a chef-inspired kitchen featuring custom cabinetry, stunning granite countertops and spacious quartz island with 2nd sink —ideal for cooking, gathering and entertainment alike. This home is designed for comfort and efficiency, with upgraded American Vision Windows throughout, providing energy savings and enhanced tranquility. At the rear of the house, you'll find a serene lodge-style den—a welcoming space to unwind, complete with a newer 85" Samsung TV, immersive sound system, and multi-room music control for both indoors and out. The backyard is truly a hidden gem—situated on an oversized lot surrounded by lush greenery and anchored by majestic oak trees that offers both beauty and shade. Whether you're hosting friends by the firepit, grilling on the deck, lounging by the pool, or enjoying music at the outdoor bar, this space is made for both relaxation and entertaining. The private upper deck leads directly to the primary suite, where you’ll find custom finishes, a walk-in closet, a window seat perfect for quiet moments, and a spa-like ensuite bathroom with separate tub and shower. Upstairs includes two additional bedrooms, a generous office space, and a full bathroom, providing flexible options for family, guests, or remote work. Plenty of parking space provides the ability to park an RV in front (with hook ups), 2 car garage and an expansive parking area for 2 or 3 more cars! Solar pool heating system (with 12-year warranty) keeps the pool perfect for swimming year round. This is not just a home—it’s a lifestyle. Secluded, special, and filled with unique character, this property is perfect for those who value privacy, quality, and a tranquil place to call home. Opportunities like this don’t come often—schedule your private tour today.
Last Agent to Sell the Property
eXp Realty of California Inc Brokerage Phone: 661-313-4284 License #01819459 Listed on: 05/22/2025

Last Buyer's Agent
Berkshire Hathaway HomeServices California Properties License #01367402

Home Details
Home Type
- Single Family
Est. Annual Taxes
- $9,654
Year Built
- Built in 1969
Lot Details
- 0.35 Acre Lot
- Property fronts a private road
- Cul-De-Sac
- Landscaped
- Irregular Lot
- Sprinkler System
- Garden
- Density is up to 1 Unit/Acre
- Property is zoned SCUR2
Parking
- 2 Car Attached Garage
- Parking Available
- Two Garage Doors
- Driveway
- RV Access or Parking
Home Design
- Craftsman Architecture
- Split Level Home
- Turnkey
- Raised Foundation
- Slab Foundation
- Wood Siding
Interior Spaces
- 2,258 Sq Ft Home
- 2-Story Property
- Wet Bar
- Built-In Features
- Beamed Ceilings
- Ceiling Fan
- Skylights
- Double Pane Windows
- <<energyStarQualifiedWindowsToken>>
- Shutters
- Family Room with Fireplace
- Living Room with Fireplace
- Storage
- Mountain Views
Kitchen
- Updated Kitchen
- <<doubleOvenToken>>
- Six Burner Stove
- Dishwasher
- Kitchen Island
- Granite Countertops
- Quartz Countertops
Flooring
- Wood
- Tile
Bedrooms and Bathrooms
- 3 Bedrooms
- All Upper Level Bedrooms
Laundry
- Laundry Room
- Gas And Electric Dryer Hookup
Home Security
- Home Security System
- Carbon Monoxide Detectors
- Fire Sprinkler System
Pool
- Private Pool
- Solar Heated Pool
Outdoor Features
- Wood patio
- Fire Pit
- Exterior Lighting
- Shed
- Outdoor Grill
- Front Porch
Utilities
- Central Heating and Cooling System
- Natural Gas Connected
- Conventional Septic
- Cable TV Available
Community Details
- No Home Owners Association
- Custom Newhall 1 Subdivision
- Valley
Listing and Financial Details
- Tax Lot 369
- Tax Tract Number 9203
- Assessor Parcel Number 2829021031
- $625 per year additional tax assessments
- Seller Considering Concessions
Ownership History
Purchase Details
Home Financials for this Owner
Home Financials are based on the most recent Mortgage that was taken out on this home.Purchase Details
Home Financials for this Owner
Home Financials are based on the most recent Mortgage that was taken out on this home.Purchase Details
Home Financials for this Owner
Home Financials are based on the most recent Mortgage that was taken out on this home.Purchase Details
Home Financials for this Owner
Home Financials are based on the most recent Mortgage that was taken out on this home.Purchase Details
Home Financials for this Owner
Home Financials are based on the most recent Mortgage that was taken out on this home.Purchase Details
Home Financials for this Owner
Home Financials are based on the most recent Mortgage that was taken out on this home.Purchase Details
Purchase Details
Home Financials for this Owner
Home Financials are based on the most recent Mortgage that was taken out on this home.Purchase Details
Home Financials for this Owner
Home Financials are based on the most recent Mortgage that was taken out on this home.Purchase Details
Home Financials for this Owner
Home Financials are based on the most recent Mortgage that was taken out on this home.Purchase Details
Home Financials for this Owner
Home Financials are based on the most recent Mortgage that was taken out on this home.Purchase Details
Similar Homes in the area
Home Values in the Area
Average Home Value in this Area
Purchase History
| Date | Type | Sale Price | Title Company |
|---|---|---|---|
| Grant Deed | $1,150,000 | Ticor Title | |
| Grant Deed | $1,100,000 | Consumers Title Company | |
| Interfamily Deed Transfer | -- | American Coast Title | |
| Interfamily Deed Transfer | -- | American Coast Title | |
| Interfamily Deed Transfer | -- | Accommodation | |
| Interfamily Deed Transfer | -- | Calcounties Title Nation | |
| Interfamily Deed Transfer | -- | Accommodation | |
| Interfamily Deed Transfer | -- | Lsi Title Company | |
| Interfamily Deed Transfer | -- | Act | |
| Interfamily Deed Transfer | -- | American Coast Title | |
| Interfamily Deed Transfer | -- | None Available | |
| Interfamily Deed Transfer | -- | United Title Company-La | |
| Individual Deed | $550,000 | North American Title Co | |
| Interfamily Deed Transfer | -- | -- | |
| Interfamily Deed Transfer | -- | Investors Title Company | |
| Interfamily Deed Transfer | -- | -- |
Mortgage History
| Date | Status | Loan Amount | Loan Type |
|---|---|---|---|
| Open | $920,000 | New Conventional | |
| Previous Owner | $700,000 | New Conventional | |
| Previous Owner | $250,000 | Credit Line Revolving | |
| Previous Owner | $336,000 | New Conventional | |
| Previous Owner | $403,000 | New Conventional | |
| Previous Owner | $407,000 | New Conventional | |
| Previous Owner | $410,800 | New Conventional | |
| Previous Owner | $417,000 | New Conventional | |
| Previous Owner | $100,000 | Credit Line Revolving | |
| Previous Owner | $508,000 | Purchase Money Mortgage | |
| Previous Owner | $500,000 | Credit Line Revolving | |
| Previous Owner | $440,000 | Purchase Money Mortgage | |
| Previous Owner | $322,700 | Unknown | |
| Previous Owner | $45,800 | Credit Line Revolving | |
| Previous Owner | $217,500 | No Value Available | |
| Closed | $55,000 | No Value Available |
Property History
| Date | Event | Price | Change | Sq Ft Price |
|---|---|---|---|---|
| 07/03/2025 07/03/25 | Sold | $1,150,000 | 0.0% | $509 / Sq Ft |
| 05/31/2025 05/31/25 | Pending | -- | -- | -- |
| 05/22/2025 05/22/25 | For Sale | $1,150,000 | +4.5% | $509 / Sq Ft |
| 03/14/2025 03/14/25 | Sold | $1,100,000 | 0.0% | $487 / Sq Ft |
| 01/03/2025 01/03/25 | Price Changed | $1,100,000 | -8.3% | $487 / Sq Ft |
| 10/19/2024 10/19/24 | Price Changed | $1,200,000 | -4.0% | $531 / Sq Ft |
| 09/26/2024 09/26/24 | Price Changed | $1,250,000 | -2.7% | $554 / Sq Ft |
| 09/12/2024 09/12/24 | Price Changed | $1,285,000 | -0.8% | $569 / Sq Ft |
| 08/08/2024 08/08/24 | Price Changed | $1,295,000 | -4.1% | $574 / Sq Ft |
| 07/31/2024 07/31/24 | For Sale | $1,350,000 | -- | $598 / Sq Ft |
Tax History Compared to Growth
Tax History
| Year | Tax Paid | Tax Assessment Tax Assessment Total Assessment is a certain percentage of the fair market value that is determined by local assessors to be the total taxable value of land and additions on the property. | Land | Improvement |
|---|---|---|---|---|
| 2024 | $9,654 | $766,635 | $486,606 | $280,029 |
| 2023 | $9,513 | $751,604 | $477,065 | $274,539 |
| 2022 | $9,318 | $736,867 | $467,711 | $269,156 |
| 2021 | $9,151 | $722,420 | $458,541 | $263,879 |
| 2019 | $7,757 | $613,000 | $389,000 | $224,000 |
| 2018 | $7,764 | $613,000 | $389,000 | $224,000 |
| 2016 | $6,733 | $539,000 | $342,000 | $197,000 |
| 2015 | $6,211 | $497,000 | $315,000 | $182,000 |
| 2014 | $6,236 | $497,000 | $315,000 | $182,000 |
Agents Affiliated with this Home
-
Brandon King

Seller's Agent in 2025
Brandon King
eXp Realty of California Inc
(800) 551-1727
16 in this area
127 Total Sales
-
Tamar House

Seller's Agent in 2025
Tamar House
Team House Real Estate, Inc.
(855) 468-7305
21 in this area
77 Total Sales
-
Phil Missig

Buyer's Agent in 2025
Phil Missig
Berkshire Hathaway HomeServices California Properties
(310) 844-6434
1 in this area
49 Total Sales
Map
Source: California Regional Multiple Listing Service (CRMLS)
MLS Number: SR25114021
APN: 2829-021-031
- 421 Fourl Rd
- 24934 Old Wiley Canyon Rd
- 25107 Atwood Blvd
- 24844 Bella Vista Dr
- 23835 Bella Vista Dr
- 24856 Bella Vista Dr
- 24845 Bella Vista Dr
- 25000 Hawkbryn Ave Unit 88
- 23900 Darbun Dr
- 24336 Jennifer Place
- 25252 Atwood Blvd
- 24537 Peachland Ave
- 25260 Avenida Dorena
- 24431 La Glorita Cir
- 23506 Neargate Dr
- 24721 Airville Ave
- 23538 Arlen Dr
- 24517 Thistle Ct
- 23678 White Oak Ct
- 24302 Vista Ridge Dr






