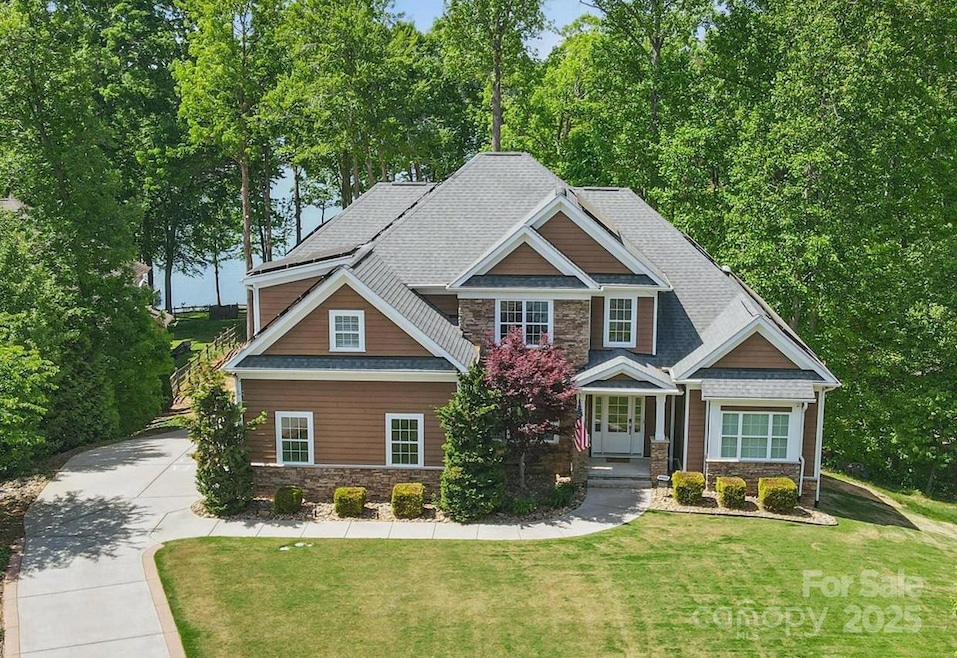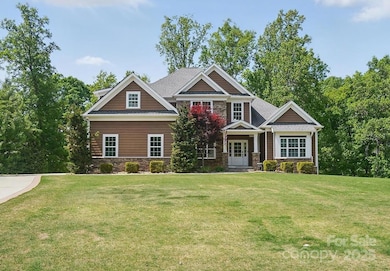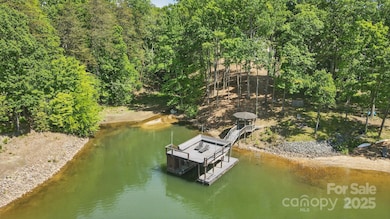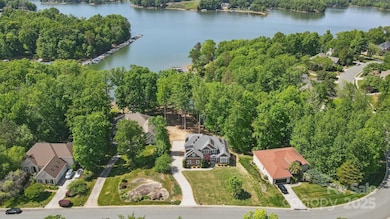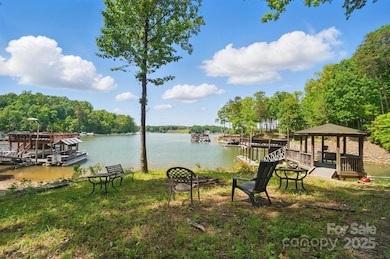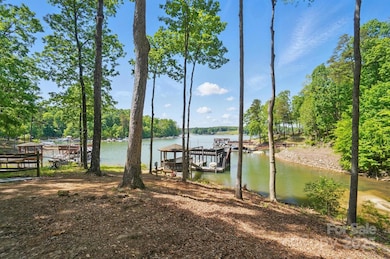
2501 Mt Isle Harbor Dr Charlotte, NC 28214
Harwood Lane NeighborhoodHighlights
- Covered Dock
- Solar Power System
- Open Floorplan
- Boat Lift
- Waterfront
- Transitional Architecture
About This Home
As of July 2025Stunning custom waterfront home in the desirable Mt. Isle Harbor neighborhood. This home offers beautiful views from the family room and most bedrooms. The main floor features a primary bedroom and a huge closet with space for an office. The open kitchen has a large island and stainless steel appliances. The guest suite on the main floor has its own private bathroom. Upstairs, you'll find four additional spacious bedrooms and two full bathrooms. The basement has a full guest suite with a bathroom, a large media room with a projector, a pool table, and a custom bar for entertaining. The basement walks out to a patio, including a rear facing garage with workshop space. Nestled in a quiet open cove, the dock offers a sense of security and privacy with its covered deck and views of the main channel. Don’t miss your opportunity to purchase this newer custom home with a large lot and gorgeous waterfront views! Additional features include energy savings monthly and security cameras.
Last Agent to Sell the Property
Maultsby Realty Group Brokerage Email: laura@maultsbygroup.com License #219414 Listed on: 04/24/2025
Home Details
Home Type
- Single Family
Est. Annual Taxes
- $7,337
Year Built
- Built in 2014
Lot Details
- Lot Dimensions are 100x 360x 180x 233
- Waterfront
- Property is zoned R-RPUD
HOA Fees
- $92 Monthly HOA Fees
Parking
- 3 Car Attached Garage
- Basement Garage
- Electric Vehicle Home Charger
- Workshop in Garage
- Rear-Facing Garage
- Driveway
Home Design
- Transitional Architecture
Interior Spaces
- 2-Story Property
- Open Floorplan
- Bar Fridge
- Entrance Foyer
- Family Room with Fireplace
- Wood Flooring
- Water Views
Kitchen
- Oven
- Microwave
- Dishwasher
- Kitchen Island
Bedrooms and Bathrooms
- Split Bedroom Floorplan
- Walk-In Closet
Finished Basement
- Walk-Out Basement
- Basement Fills Entire Space Under The House
- Interior Basement Entry
Outdoor Features
- Boat Lift
- Covered Dock
Additional Features
- Solar Power System
- Forced Air Heating and Cooling System
Community Details
- Hawthorne Management Association, Phone Number (704) 377-0114
- Mt Isle Harbor Subdivision
- Mandatory home owners association
Listing and Financial Details
- Assessor Parcel Number 031-231-18
Ownership History
Purchase Details
Home Financials for this Owner
Home Financials are based on the most recent Mortgage that was taken out on this home.Purchase Details
Similar Homes in Charlotte, NC
Home Values in the Area
Average Home Value in this Area
Purchase History
| Date | Type | Sale Price | Title Company |
|---|---|---|---|
| Warranty Deed | $260,000 | None Available | |
| Warranty Deed | $220,000 | -- |
Mortgage History
| Date | Status | Loan Amount | Loan Type |
|---|---|---|---|
| Open | $558,391 | VA | |
| Closed | $572,600 | VA | |
| Closed | $485,500 | New Conventional | |
| Closed | $548,800 | Construction |
Property History
| Date | Event | Price | Change | Sq Ft Price |
|---|---|---|---|---|
| 07/17/2025 07/17/25 | Sold | $1,525,000 | -4.4% | $308 / Sq Ft |
| 04/24/2025 04/24/25 | For Sale | $1,595,000 | +513.5% | $322 / Sq Ft |
| 02/27/2014 02/27/14 | Sold | $260,000 | -13.3% | -- |
| 12/09/2013 12/09/13 | Pending | -- | -- | -- |
| 07/23/2012 07/23/12 | For Sale | $300,000 | -- | -- |
Tax History Compared to Growth
Tax History
| Year | Tax Paid | Tax Assessment Tax Assessment Total Assessment is a certain percentage of the fair market value that is determined by local assessors to be the total taxable value of land and additions on the property. | Land | Improvement |
|---|---|---|---|---|
| 2023 | $7,337 | $981,300 | $260,000 | $721,300 |
| 2022 | $7,972 | $813,100 | $260,000 | $553,100 |
| 2021 | $7,961 | $813,100 | $260,000 | $553,100 |
| 2020 | $7,954 | $813,100 | $260,000 | $553,100 |
| 2019 | $7,938 | $813,100 | $260,000 | $553,100 |
| 2018 | $9,633 | $708,700 | $220,000 | $488,700 |
| 2017 | $9,236 | $708,700 | $220,000 | $488,700 |
| 2016 | $9,227 | $473,500 | $220,000 | $253,500 |
| 2015 | $6,171 | $229,000 | $220,000 | $9,000 |
| 2014 | $2,941 | $229,000 | $220,000 | $9,000 |
Agents Affiliated with this Home
-
Laura Maultsby

Seller's Agent in 2025
Laura Maultsby
Maultsby Realty Group
(704) 241-8727
27 in this area
169 Total Sales
-
Arlette Guerra-Hurtado

Buyer's Agent in 2025
Arlette Guerra-Hurtado
AG Property Management Inc
(704) 591-0359
1 in this area
89 Total Sales
-
M
Seller's Agent in 2014
Maureen Pauley
Century 21 Murphy & Rudolph
-
Susan Dolan

Buyer's Agent in 2014
Susan Dolan
Ivester Jackson Properties
(704) 560-7201
100 Total Sales
Map
Source: Canopy MLS (Canopy Realtor® Association)
MLS Number: 4247773
APN: 031-231-18
- 1720 Mountain Park Dr
- 2747 Olympus Dr
- 1805 Mt Isle Harbor Dr Unit 51
- 1713 Mount Isle Harbor Dr
- 1900 Mt Isle Harbor Dr
- 11202 Mountain Pine Dr
- 2620 Shady Reach Ln
- 2455 Mountain Park Dr
- 2919 Shady Reach Ln
- 12514 Susanna Dr
- 12518 Susanna Dr
- 12516 Hennigan Place Ln
- 12526 Susanna Dr
- 713 Island Point Rd
- 208 Island View Rd
- 12744 Susanna Dr
- 11649 Coddington Ridge Dr
- 1404 Hart Rd
- 1626 Hart Rd
- 403 Nivens Cove Rd
