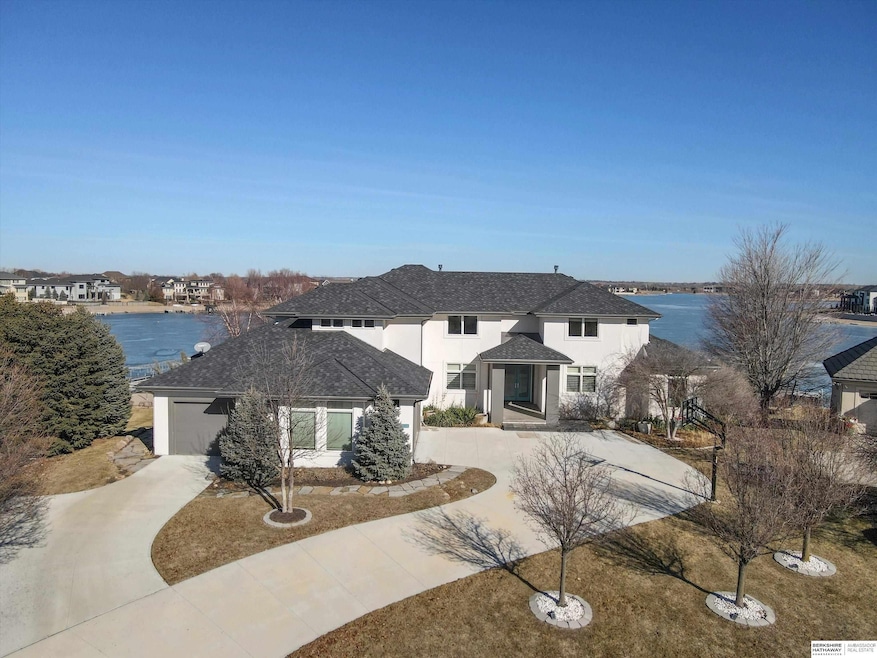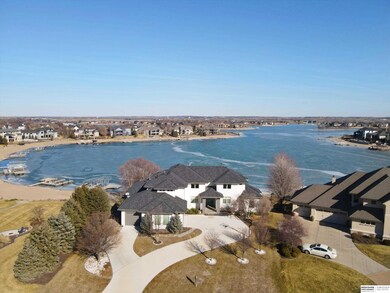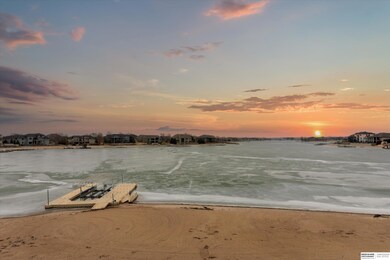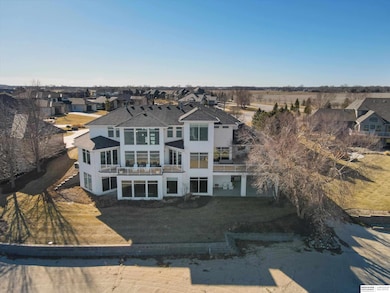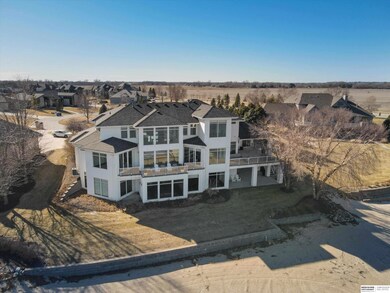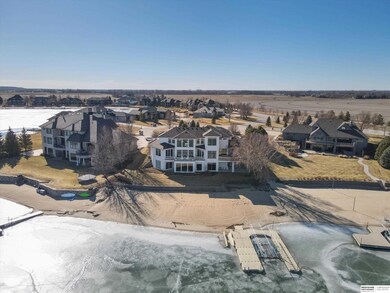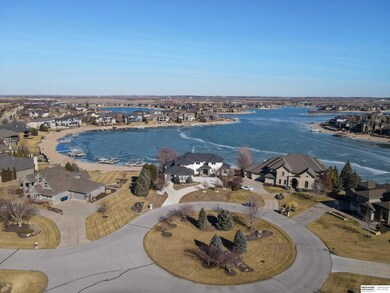
25016 Emile Cir Waterloo, NE 68069
Highlights
- Spa
- 2 Fireplaces
- Covered Deck
- Douglas County West High School Rated 9+
- 3 Car Attached Garage
- Patio
About This Home
As of April 2025Contract Pending. Welcome to your opportunity to own a truly one-of-a-kind property in the highly sought-after West Shores! This stunning 7-bedroom home offers one of the most breathtaking views on the lake and is designed with entertaining in mind. Featuring an indoor hot tub, dramatic floor-to-ceiling windows, and expansive indoor and outdoor spaces, this home is perfect for gathering with family and friends. The large kitchen is ideal for hosting, and plenty of room to add a pool, making it the ultimate retreat. With its generous square footage and endless potential, this property is ready for you to put your signature touch on every room and make it uniquely yours. Highlights: all 7 beds are ensuite, office on main floor, workout room in LL. Large bonus room on 2nd level. 3 wash/dry hook ups. Massive storage areas. The home has incurred water damage. Most of the floors and drywall have been removed.
Last Agent to Sell the Property
BHHS Ambassador Real Estate License #20180446 Listed on: 02/01/2025

Home Details
Home Type
- Single Family
Est. Annual Taxes
- $21,452
Year Built
- Built in 2006
Lot Details
- 0.71 Acre Lot
- Lot Dimensions are 151 x 225 x 110 x 251
HOA Fees
- $63 Monthly HOA Fees
Parking
- 3 Car Attached Garage
Home Design
- Concrete Perimeter Foundation
Interior Spaces
- 1.5-Story Property
- 2 Fireplaces
- Walk-Out Basement
Bedrooms and Bathrooms
- 7 Bedrooms
- 8 Bathrooms
Outdoor Features
- Spa
- Covered Deck
- Patio
Schools
- Douglas County West Elementary And Middle School
- Douglas County West High School
Utilities
- Forced Air Heating and Cooling System
Community Details
- Association fees include lake, common area maintenance, trash, playground
- West Shores Association
- West Shores Subdivision
Listing and Financial Details
- Assessor Parcel Number 2524500398
Ownership History
Purchase Details
Home Financials for this Owner
Home Financials are based on the most recent Mortgage that was taken out on this home.Purchase Details
Purchase Details
Home Financials for this Owner
Home Financials are based on the most recent Mortgage that was taken out on this home.Purchase Details
Purchase Details
Purchase Details
Home Financials for this Owner
Home Financials are based on the most recent Mortgage that was taken out on this home.Similar Home in Waterloo, NE
Home Values in the Area
Average Home Value in this Area
Purchase History
| Date | Type | Sale Price | Title Company |
|---|---|---|---|
| Warranty Deed | $1,100,000 | Ambassador Title | |
| Warranty Deed | $1,322,000 | Charter Title & Escrow Servi | |
| Interfamily Deed Transfer | -- | None Available | |
| Warranty Deed | $197,500 | -- | |
| Interfamily Deed Transfer | -- | -- | |
| Survivorship Deed | $174,000 | -- |
Mortgage History
| Date | Status | Loan Amount | Loan Type |
|---|---|---|---|
| Open | $1,875,000 | Construction | |
| Closed | $825,000 | New Conventional | |
| Previous Owner | $1,300,000 | Credit Line Revolving | |
| Previous Owner | $50,000 | Credit Line Revolving | |
| Previous Owner | $840,000 | Adjustable Rate Mortgage/ARM | |
| Previous Owner | $960,000 | New Conventional | |
| Previous Owner | $1,100,000 | New Conventional | |
| Previous Owner | $160,000 | No Value Available |
Property History
| Date | Event | Price | Change | Sq Ft Price |
|---|---|---|---|---|
| 07/15/2025 07/15/25 | For Sale | $2,965,000 | +169.5% | $332 / Sq Ft |
| 04/03/2025 04/03/25 | Sold | $1,100,000 | -21.4% | $126 / Sq Ft |
| 03/02/2025 03/02/25 | Pending | -- | -- | -- |
| 02/01/2025 02/01/25 | For Sale | $1,400,000 | -- | $160 / Sq Ft |
Tax History Compared to Growth
Tax History
| Year | Tax Paid | Tax Assessment Tax Assessment Total Assessment is a certain percentage of the fair market value that is determined by local assessors to be the total taxable value of land and additions on the property. | Land | Improvement |
|---|---|---|---|---|
| 2023 | $21,313 | $1,321,100 | $249,900 | $1,071,200 |
| 2022 | $23,705 | $1,321,100 | $249,900 | $1,071,200 |
| 2021 | $22,711 | $1,227,200 | $249,900 | $977,300 |
| 2020 | $23,298 | $1,227,200 | $249,900 | $977,300 |
| 2019 | $25,684 | $1,233,400 | $209,000 | $1,024,400 |
| 2018 | $25,869 | $1,233,400 | $209,000 | $1,024,400 |
| 2017 | $23,765 | $1,129,600 | $209,000 | $920,600 |
| 2016 | $22,961 | $1,055,800 | $151,000 | $904,800 |
| 2015 | $23,731 | $1,055,800 | $151,000 | $904,800 |
| 2014 | $23,731 | $1,055,800 | $151,000 | $904,800 |
Agents Affiliated with this Home
-
Aimee Ketcham
A
Seller's Agent in 2025
Aimee Ketcham
Better Homes and Gardens R.E.
(402) 980-7138
38 Total Sales
-
Julie Dunbar

Seller's Agent in 2025
Julie Dunbar
BHHS Ambassador Real Estate
(402) 213-7751
66 Total Sales
Map
Source: Great Plains Regional MLS
MLS Number: 22502807
APN: 2450-0398-25
- 612 S 249th Cir
- 25027 Capitol Cir
- 23720 Mary Jo Ln
- 517 S 243rd St
- 501 S 243rd St
- 1244 S 258th St
- Lot 6 Harvest Heights
- 23721 Mary Jo Ln
- Lot 7 Harvest Heights
- 23817 Mary Jo Ln
- Lot 8 Harvest Heights
- Lot 34 Harvest Heights
- 23813 Mary Jo Ln
- 23809 Mary Jo Ln
- Lot 36 Harvest Heights
- Lot 31 Harvest Heights
- Lot 9 Harvest Heights
- Lot 29 Harvest Heights
- Lot 33 Harvest Heights
- 23805 Mary Jo Ln
